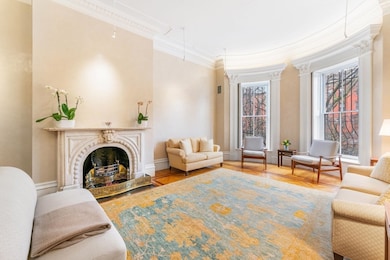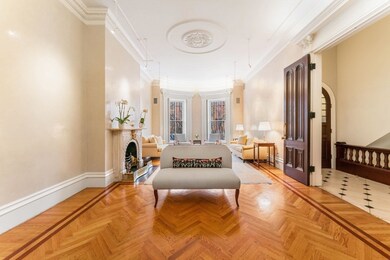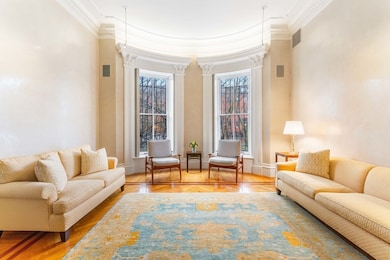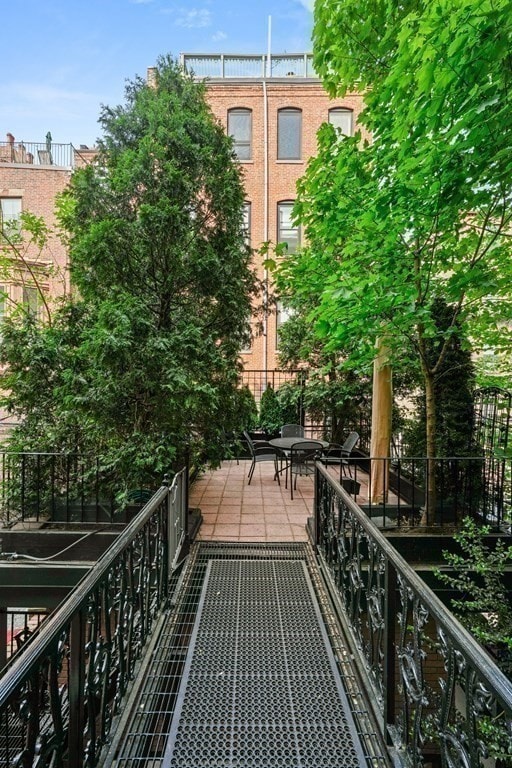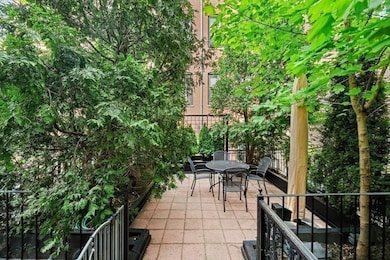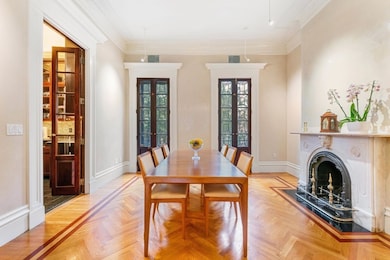
22 Worcester Square Unit 1 Boston, MA 02118
South End NeighborhoodHighlights
- Wine Cellar
- Sauna
- Open Floorplan
- Medical Services
- 0.06 Acre Lot
- Custom Closet System
About This Home
As of July 2024Modern classical best describes this totally renovated triplex condominium in a late 19th century South End townhouse on picturesque Worcester Square. This exceptional 3,016 total square foot residence has 3 bedrooms, two and a half bathrooms, abundant storage and a two-car garage. Reminiscent of English terrace townhouses, this condominium faces southwest towards Worcester Square’s green park space and fountain. It creates an inviting environment for modern living featuring beautiful fireplaces, historic moldings and millwork and a Sonos sound system. The elegant parlor level opens out to an arborvitae-framed dining terrace. The custom kitchen has Viking, Miele, and Sub-Zero appliances. Across from a study/bedroom, the well-appointed primary bedroom includes customized dressing rooms and luxurious bath. Served by a kitchenette, the garden level's family room/office opens to a terrace with direct access to a two-car garage with loft storage.
Last Agent to Sell the Property
Gibson Sotheby's International Realty Listed on: 04/16/2024

Townhouse Details
Home Type
- Townhome
Est. Annual Taxes
- $26,935
Year Built
- Built in 1900
Lot Details
- 2,830 Sq Ft Lot
- Two or More Common Walls
- Garden
HOA Fees
- $694 Monthly HOA Fees
Parking
- 2 Car Attached Garage
- Parking Storage or Cabinetry
- Garage Door Opener
Home Design
- Brick Exterior Construction
- Rubber Roof
Interior Spaces
- 3,016 Sq Ft Home
- 3-Story Property
- Open Floorplan
- Crown Molding
- Recessed Lighting
- Decorative Lighting
- Light Fixtures
- Bay Window
- Window Screens
- French Doors
- Entrance Foyer
- Wine Cellar
- Family Room with Fireplace
- 3 Fireplaces
- Sauna
Kitchen
- Stove
- Range with Range Hood
- Freezer
- Dishwasher
- Wine Refrigerator
- Stainless Steel Appliances
- Solid Surface Countertops
- Disposal
Flooring
- Wood
- Stone
- Concrete
- Marble
- Ceramic Tile
Bedrooms and Bathrooms
- 3 Bedrooms
- Fireplace in Bedroom
- Primary bedroom located on second floor
- Custom Closet System
- Cedar Closet
- Dual Closets
- Dressing Area
- Double Vanity
- Bidet
- Bathtub with Shower
- Separate Shower
- Linen Closet In Bathroom
Laundry
- Laundry on main level
- Dryer
- Washer
Home Security
- Home Security System
- Intercom
Outdoor Features
- Patio
- Rain Gutters
Location
- Property is near public transit
- Property is near schools
Utilities
- Forced Air Heating and Cooling System
- 1 Cooling Zone
- 2 Heating Zones
- Heating System Uses Natural Gas
- Electric Baseboard Heater
- 110 Volts
Listing and Financial Details
- Assessor Parcel Number W:08 P:01431 S:002,3391835
Community Details
Overview
- Association fees include water, sewer, insurance, snow removal
- 3 Units
Amenities
- Medical Services
- Shops
Recreation
- Tennis Courts
- Park
- Jogging Path
- Bike Trail
Pet Policy
- Pets Allowed
Security
- Storm Windows
Ownership History
Purchase Details
Home Financials for this Owner
Home Financials are based on the most recent Mortgage that was taken out on this home.Purchase Details
Home Financials for this Owner
Home Financials are based on the most recent Mortgage that was taken out on this home.Purchase Details
Home Financials for this Owner
Home Financials are based on the most recent Mortgage that was taken out on this home.Purchase Details
Home Financials for this Owner
Home Financials are based on the most recent Mortgage that was taken out on this home.Purchase Details
Purchase Details
Similar Homes in Boston, MA
Home Values in the Area
Average Home Value in this Area
Purchase History
| Date | Type | Sale Price | Title Company |
|---|---|---|---|
| Condominium Deed | $2,650,000 | None Available | |
| Condominium Deed | $2,650,000 | None Available | |
| Deed | $2,300,000 | -- | |
| Deed | $2,300,000 | -- | |
| Deed | -- | -- | |
| Deed | -- | -- | |
| Deed | $1,395,000 | -- | |
| Deed | $1,395,000 | -- | |
| Deed | $1,395,000 | -- | |
| Deed | $255,000 | -- | |
| Deed | $255,000 | -- | |
| Foreclosure Deed | $100,000 | -- | |
| Foreclosure Deed | $100,000 | -- |
Mortgage History
| Date | Status | Loan Amount | Loan Type |
|---|---|---|---|
| Open | $1,987,500 | Purchase Money Mortgage | |
| Closed | $1,987,500 | Purchase Money Mortgage | |
| Previous Owner | $700,000 | Purchase Money Mortgage | |
| Previous Owner | $1,000,000 | Adjustable Rate Mortgage/ARM | |
| Previous Owner | $375,000 | No Value Available | |
| Previous Owner | $400,000 | Purchase Money Mortgage |
Property History
| Date | Event | Price | Change | Sq Ft Price |
|---|---|---|---|---|
| 05/23/2025 05/23/25 | For Rent | $3,600 | 0.0% | -- |
| 05/13/2025 05/13/25 | For Sale | $2,795,000 | +5.5% | $907 / Sq Ft |
| 07/17/2024 07/17/24 | Sold | $2,650,000 | -1.7% | $879 / Sq Ft |
| 05/14/2024 05/14/24 | Pending | -- | -- | -- |
| 04/17/2024 04/17/24 | For Sale | $2,695,000 | +17.2% | $894 / Sq Ft |
| 06/16/2014 06/16/14 | Sold | $2,300,000 | 0.0% | $763 / Sq Ft |
| 04/23/2014 04/23/14 | Pending | -- | -- | -- |
| 04/02/2014 04/02/14 | Off Market | $2,300,000 | -- | -- |
| 03/18/2014 03/18/14 | For Sale | $2,495,000 | -- | $827 / Sq Ft |
Tax History Compared to Growth
Tax History
| Year | Tax Paid | Tax Assessment Tax Assessment Total Assessment is a certain percentage of the fair market value that is determined by local assessors to be the total taxable value of land and additions on the property. | Land | Improvement |
|---|---|---|---|---|
| 2025 | $29,341 | $2,533,800 | $0 | $2,533,800 |
| 2024 | $26,935 | $2,471,100 | $0 | $2,471,100 |
| 2023 | $26,009 | $2,421,700 | $0 | $2,421,700 |
| 2022 | $26,092 | $2,398,200 | $0 | $2,398,200 |
| 2021 | $25,087 | $2,351,200 | $0 | $2,351,200 |
| 2020 | $28,363 | $2,685,900 | $0 | $2,685,900 |
| 2019 | $27,479 | $2,607,100 | $0 | $2,607,100 |
| 2018 | $25,765 | $2,458,500 | $0 | $2,458,500 |
| 2017 | $24,795 | $2,341,400 | $0 | $2,341,400 |
| 2016 | $24,765 | $2,251,400 | $0 | $2,251,400 |
| 2015 | $16,617 | $1,372,200 | $0 | $1,372,200 |
| 2014 | $15,666 | $1,245,300 | $0 | $1,245,300 |
Agents Affiliated with this Home
-
Hanneman Gonzales Penney Gould
H
Seller's Agent in 2025
Hanneman Gonzales Penney Gould
Compass
(617) 487-3436
18 in this area
57 Total Sales
-
Nick Hanneman
N
Seller Co-Listing Agent in 2025
Nick Hanneman
Compass
(617) 480-7775
2 in this area
4 Total Sales
-
D
Seller Co-Listing Agent in 2025
Daisy Penney
Compass
(781) 389-8224
-
John Gould
J
Seller Co-Listing Agent in 2025
John Gould
Compass
3 in this area
4 Total Sales
-
George Ballantyne

Seller's Agent in 2024
George Ballantyne
Gibson Sothebys International Realty
(617) 899-7045
9 in this area
50 Total Sales
-
Sonora Malik

Seller Co-Listing Agent in 2024
Sonora Malik
Gibson Sothebys International Realty
(860) 671-0154
2 in this area
6 Total Sales
Map
Source: MLS Property Information Network (MLS PIN)
MLS Number: 73224715
APN: CBOS-000000-000008-001431-000002
- 22 Worcester Square Unit 1
- 8 Worcester Square Unit 2
- 57 E Concord St Unit 4
- 30-34 E Concord St Unit 16
- 30-34 E Concord St Unit 2
- 771 Harrison Ave Unit 208
- 771 Harrison Ave Unit 305
- 771 Harrison Ave Unit 410
- 771 Harrison Ave Unit PH612
- 771 Harrison Ave Unit 9G
- 771 Harrison Ave Unit 6G
- 32 E Springfield St Unit 3
- 41 Worcester Square Unit 7
- 1666 Washington St Unit 3
- 1666 Washington St Unit 2
- 50 E Springfield St Unit 1
- 1682 Washington St Unit 8
- 54 E Springfield St Unit A
- 29 E Springfield St
- 21 Father Francis Gilday St Unit 406

