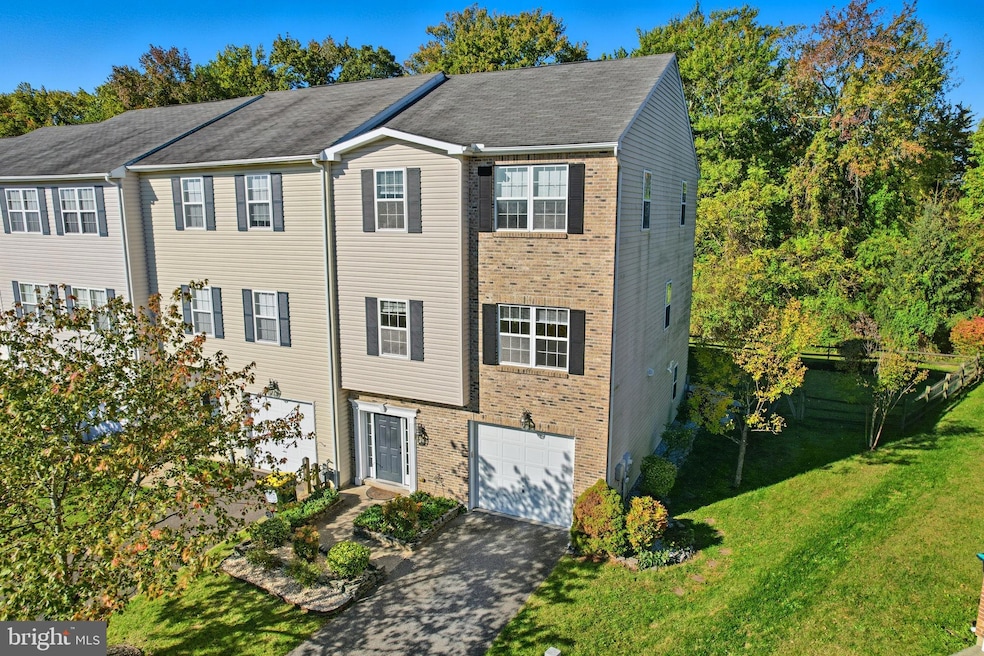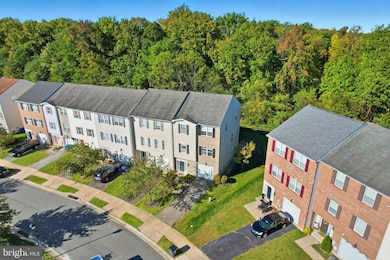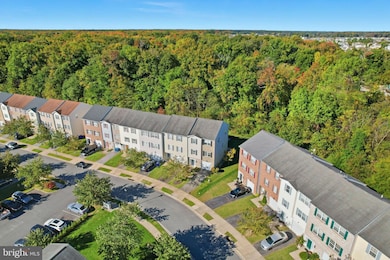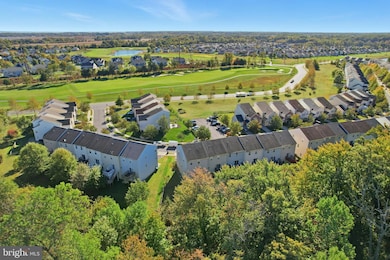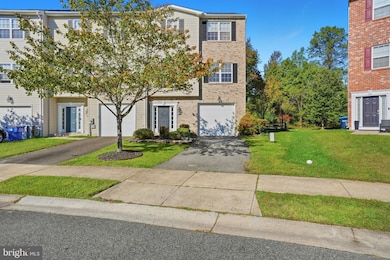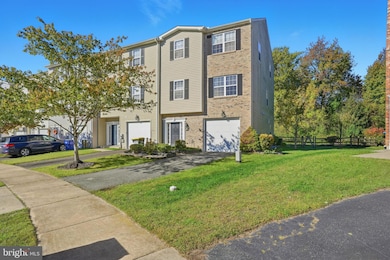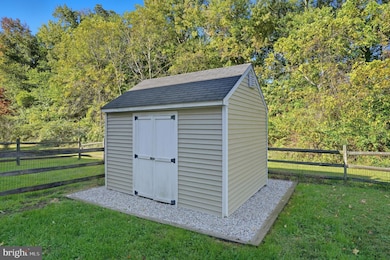220 Camerton Ln Townsend, DE 19734
Estimated payment $2,390/month
Highlights
- Colonial Architecture
- 1 Fireplace
- 1 Car Direct Access Garage
- Old State Elementary School Rated A
- Community Pool
- Living Room
About This Home
Don’t miss this opportunity to own a perfect end-unit townhome in the Appoquinimink School District! Conveniently located just minutes from Middletown’s shopping, dining, and entertainment, this home also offers easy access to Route 13 for seamless travel north or south. Step inside to a welcoming foyer where you can find access to the garage. This floor features a spacious 4th Bedroom with a half bath and sliding doors leading to the backyard. This room is perfect for a guest suite or additional rec room living space. On the 2nd level, you'll find a bright and airy living room with a cozy fireplace, wood plank flooring and access to a rear deck which is ideal for outdoor grilling. The kitchen features 42” cabinets and ample space for a dining table. A convenient powder room and laundry closet complete this level. Upstairs, the primary suite offers a retreat with cathedral ceilings, dual walk-in closets, and an en-suite bathroom featuring dual sinks, tiled flooring, a soaking tub with tile surround, and a separate shower. Two more comfortable additional bedrooms are on this level. There is also a shared full hall bathroom, with dual sinks and tiled flooring. Every floor has 9’ ceilings in the home. There is also a one-car garage for secure parking and extra storage, plus a guest parking lot conveniently located across the street. The large backyard is fenced, has a storage shed and backs to trees! Enjoy the perks of living near the Odessa National clubhouse, restaurant, and golf course just a short walk away! The home has just been painted, and new carpet was installed. This move-in-ready home won’t last long. Schedule you’re showing today!
Listing Agent
(302) 547-6700 rickanibal@hotmail.com RE/MAX 1st Choice - Middletown License #RA-0020893 Listed on: 10/18/2025
Townhouse Details
Home Type
- Townhome
Est. Annual Taxes
- $3,291
Year Built
- Built in 2006
Lot Details
- 4,792 Sq Ft Lot
HOA Fees
- $140 Monthly HOA Fees
Parking
- 1 Car Direct Access Garage
- Front Facing Garage
- Driveway
- On-Street Parking
- Off-Street Parking
Home Design
- Colonial Architecture
- Brick Exterior Construction
- Slab Foundation
- Aluminum Siding
- Vinyl Siding
Interior Spaces
- 2,450 Sq Ft Home
- Property has 3 Levels
- 1 Fireplace
- Living Room
- Dining Room
Bedrooms and Bathrooms
Utilities
- Forced Air Heating and Cooling System
- Natural Gas Water Heater
Listing and Financial Details
- Tax Lot 144
- Assessor Parcel Number 14-013.13-144
Community Details
Overview
- Odessa National Subdivision
Recreation
- Community Pool
Map
Home Values in the Area
Average Home Value in this Area
Tax History
| Year | Tax Paid | Tax Assessment Tax Assessment Total Assessment is a certain percentage of the fair market value that is determined by local assessors to be the total taxable value of land and additions on the property. | Land | Improvement |
|---|---|---|---|---|
| 2024 | $3,578 | $82,800 | $8,600 | $74,200 |
| 2023 | $3,059 | $82,800 | $8,600 | $74,200 |
| 2022 | $3,063 | $82,800 | $8,600 | $74,200 |
| 2021 | $3,024 | $82,800 | $8,600 | $74,200 |
| 2020 | $2,983 | $82,800 | $8,600 | $74,200 |
| 2019 | $3,051 | $82,800 | $8,600 | $74,200 |
| 2018 | $2,677 | $82,800 | $8,600 | $74,200 |
| 2017 | $2,568 | $82,800 | $8,600 | $74,200 |
| 2016 | $2,339 | $82,800 | $8,600 | $74,200 |
| 2015 | $2,279 | $82,800 | $8,600 | $74,200 |
| 2014 | $2,277 | $82,800 | $8,600 | $74,200 |
Property History
| Date | Event | Price | List to Sale | Price per Sq Ft |
|---|---|---|---|---|
| 10/31/2025 10/31/25 | Price Changed | $374,999 | -1.3% | $153 / Sq Ft |
| 10/18/2025 10/18/25 | For Sale | $379,999 | -- | $155 / Sq Ft |
Purchase History
| Date | Type | Sale Price | Title Company |
|---|---|---|---|
| Deed | $258,936 | None Available | |
| Deed | $292,000 | -- | |
| Deed | $1,618,500 | -- |
Mortgage History
| Date | Status | Loan Amount | Loan Type |
|---|---|---|---|
| Open | $51,780 | Credit Line Revolving | |
| Previous Owner | $207,120 | Unknown |
Source: Bright MLS
MLS Number: DENC2088664
APN: 14-013.13-144
- 231 Camerton Ln
- 286 Camerton Ln
- 101 Wedge Ct
- 628 Courtly Rd
- 636 Courtly Rd
- 604 Ravenglass Dr
- 130 Lynemore Dr
- 119 Abbigail Crossing
- 1038 Fieldsboro Rd
- 214 Case Rd
- 210 Case Rd
- 212 Case Rd
- 208 Case Rd
- 206 Case Rd
- 202 Case Rd
- 1100 Madrid St
- 195 Case Rd
- 1071 Robinson Rd Unit DELRAY PLAN
- 1069 Robinson Rd Unit PEMBROOK PLAN
- 1067 Robinson Rd Unit LAKELAND PLAN
- 338 Camerton Ln
- 126 Case Rd
- 1015 Robinson Rd
- 132 Olivine Cir
- 121 Wye Oak Dr
- 130 Wye Oak Dr
- 295 Mingo Way
- 608 Main St
- 310 Norwalk Way
- 144 Edgar Rd
- 103 Trupenny Turn
- 197 Bonnybrook Rd
- 319 E Cochran St
- 910 Janvier Ct
- 414 Goodwick Dr
- 410 N Ramunno Dr
- 1600 Lake Seymour Dr
- 132 Rosie Dr
- 618 Vessel Dr
- 114 Ridgemont Dr
