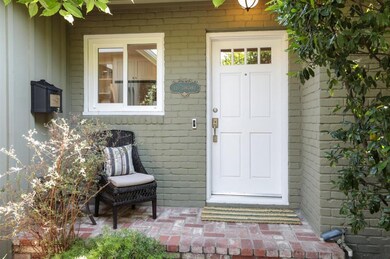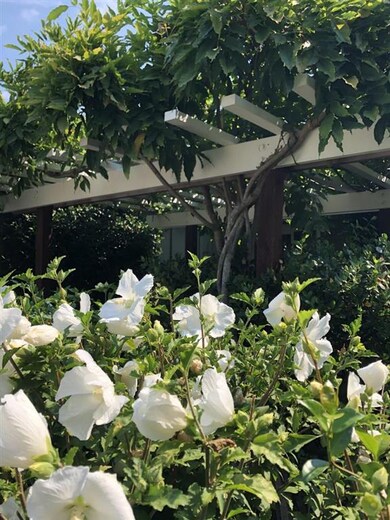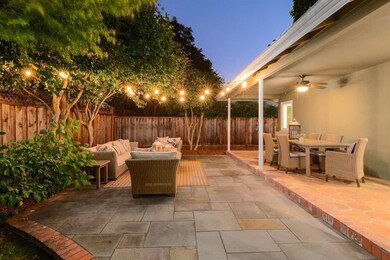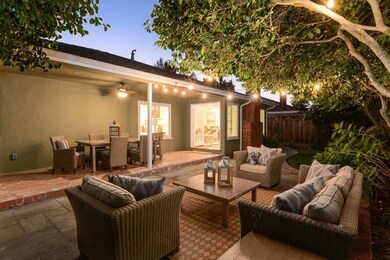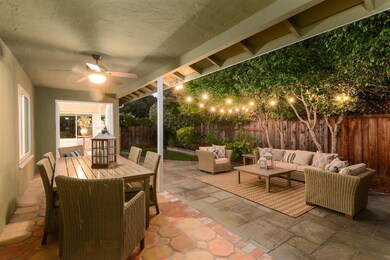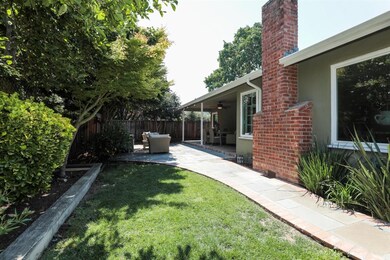
220 Concord Dr Menlo Park, CA 94025
The Willows NeighborhoodHighlights
- Secluded Lot
- Wood Flooring
- Granite Countertops
- Laurel Elementary School Rated A
- 1 Fireplace
- Formal Dining Room
About This Home
As of September 2020Serene and private yet wrapped in a welcoming community, this home on Concord Drive is located in the sought-after Willows neighborhood. The home is walking distance to downtown Palo Alto and Menlo Park, and its a simple commute to many Silicon Valley company headquarters. This well-planned home has 3 bedrooms and 2 bathrooms and includes a tranquil primary suite with its own private garden patio. The home has been impeccably cared for and loved -- even the inspector was impressed. Enjoy many benefits from award-winning schools, friendly neighbors, and proximity to Burgess recreation center. Menlo Park City Schools earn 10 out of 10 for test scores and Menlo Atherton High School earns a 10 for advanced courses and a 9 for college readiness (greatschools.org). The entire home was rewired to accommodate high tech work from home. Please see the Sellers Story of 220 Concord in the disclosures for detail about the homes excellent condition.
Last Agent to Sell the Property
Darcy Gamble
Compass License #01956441 Listed on: 08/23/2020

Home Details
Home Type
- Single Family
Est. Annual Taxes
- $31,593
Year Built
- 1948
Lot Details
- 5,502 Sq Ft Lot
- Wood Fence
- Secluded Lot
- Level Lot
- Sprinklers on Timer
- Drought Tolerant Landscaping
- Back Yard
Parking
- 1 Car Garage
- Guest Parking
Home Design
- Raised Foundation
- Wood Frame Construction
- Ceiling Insulation
- Composition Roof
Interior Spaces
- 1,560 Sq Ft Home
- 1-Story Property
- Whole House Fan
- Skylights in Kitchen
- 1 Fireplace
- Double Pane Windows
- Formal Dining Room
- Washer and Dryer
Kitchen
- Eat-In Kitchen
- Double Oven
- Gas Cooktop
- Range Hood
- Dishwasher
- Granite Countertops
- Disposal
Flooring
- Wood
- Tile
Bedrooms and Bathrooms
- 3 Bedrooms
- Walk-In Closet
- 2 Full Bathrooms
Utilities
- Forced Air Heating System
- Wood Insert Heater
- Thermostat
Additional Features
- Energy-Efficient Insulation
- Balcony
Community Details
- Courtyard
Ownership History
Purchase Details
Home Financials for this Owner
Home Financials are based on the most recent Mortgage that was taken out on this home.Purchase Details
Purchase Details
Home Financials for this Owner
Home Financials are based on the most recent Mortgage that was taken out on this home.Purchase Details
Purchase Details
Home Financials for this Owner
Home Financials are based on the most recent Mortgage that was taken out on this home.Purchase Details
Home Financials for this Owner
Home Financials are based on the most recent Mortgage that was taken out on this home.Purchase Details
Home Financials for this Owner
Home Financials are based on the most recent Mortgage that was taken out on this home.Purchase Details
Home Financials for this Owner
Home Financials are based on the most recent Mortgage that was taken out on this home.Purchase Details
Home Financials for this Owner
Home Financials are based on the most recent Mortgage that was taken out on this home.Purchase Details
Home Financials for this Owner
Home Financials are based on the most recent Mortgage that was taken out on this home.Similar Homes in the area
Home Values in the Area
Average Home Value in this Area
Purchase History
| Date | Type | Sale Price | Title Company |
|---|---|---|---|
| Grant Deed | $2,475,000 | Lawyers Title Company | |
| Interfamily Deed Transfer | -- | None Available | |
| Grant Deed | $1,775,000 | First American Title Company | |
| Interfamily Deed Transfer | -- | None Available | |
| Grant Deed | $1,450,000 | First American Title Company | |
| Grant Deed | $875,000 | First American Title Company | |
| Grant Deed | $800,000 | First American Title Co | |
| Interfamily Deed Transfer | -- | First American Title Co | |
| Individual Deed | $437,500 | North American Title Co | |
| Interfamily Deed Transfer | -- | North American Title Co | |
| Interfamily Deed Transfer | -- | North American Title Co |
Mortgage History
| Date | Status | Loan Amount | Loan Type |
|---|---|---|---|
| Open | $1,779,175 | New Conventional | |
| Closed | $300,000 | New Conventional | |
| Closed | $1,577,500 | New Conventional | |
| Closed | $250,000 | Unknown | |
| Closed | $300,000 | Unknown | |
| Closed | $100,000 | Unknown | |
| Previous Owner | $1,000,000 | New Conventional | |
| Previous Owner | $1,366,888 | Purchase Money Mortgage | |
| Previous Owner | $160,000 | Purchase Money Mortgage | |
| Previous Owner | $150,000 | Unknown | |
| Previous Owner | $75,000 | Unknown | |
| Previous Owner | $100,000 | Credit Line Revolving | |
| Previous Owner | $640,000 | No Value Available | |
| Previous Owner | $620,000 | Unknown | |
| Previous Owner | $323,000 | No Value Available | |
| Previous Owner | $328,000 | No Value Available | |
| Closed | $100,000 | No Value Available | |
| Closed | $437,500 | No Value Available |
Property History
| Date | Event | Price | Change | Sq Ft Price |
|---|---|---|---|---|
| 09/24/2020 09/24/20 | Sold | $2,475,000 | +1.0% | $1,587 / Sq Ft |
| 08/26/2020 08/26/20 | Pending | -- | -- | -- |
| 08/23/2020 08/23/20 | For Sale | $2,450,000 | +38.0% | $1,571 / Sq Ft |
| 09/05/2014 09/05/14 | Sold | $1,775,000 | +0.3% | $1,153 / Sq Ft |
| 08/22/2014 08/22/14 | Pending | -- | -- | -- |
| 08/08/2014 08/08/14 | For Sale | $1,769,000 | -- | $1,149 / Sq Ft |
Tax History Compared to Growth
Tax History
| Year | Tax Paid | Tax Assessment Tax Assessment Total Assessment is a certain percentage of the fair market value that is determined by local assessors to be the total taxable value of land and additions on the property. | Land | Improvement |
|---|---|---|---|---|
| 2025 | $31,593 | $2,732,597 | $2,152,956 | $579,641 |
| 2023 | $31,593 | $2,574,990 | $2,028,780 | $546,210 |
| 2022 | $30,155 | $2,524,500 | $1,989,000 | $535,500 |
| 2021 | $29,521 | $2,475,000 | $1,950,000 | $525,000 |
| 2020 | $23,878 | $1,950,613 | $1,695,661 | $254,952 |
| 2019 | $23,543 | $1,912,366 | $1,662,413 | $249,953 |
| 2018 | $22,949 | $1,874,869 | $1,629,817 | $245,052 |
| 2017 | $22,586 | $1,838,108 | $1,597,860 | $240,248 |
| 2016 | $21,953 | $1,802,068 | $1,566,530 | $235,538 |
| 2015 | $21,735 | $1,775,000 | $1,543,000 | $232,000 |
| 2014 | $18,490 | $1,485,714 | $742,857 | $742,857 |
Agents Affiliated with this Home
-
D
Seller's Agent in 2020
Darcy Gamble
Compass
-
Leslie Woods

Buyer's Agent in 2020
Leslie Woods
Sereno Group
(650) 796-9580
6 in this area
65 Total Sales
-
C
Seller's Agent in 2014
Carol Mac Corkle
Compass
-
C
Buyer's Agent in 2014
Christopher Taylor
Midtown Realty
Map
Source: MLSListings
MLS Number: ML81807436
APN: 062-334-180
- 251 Middlefield Rd
- 329 Pope St
- 789 University Ave
- 765 University Ave
- 762 University Ave
- 166 Willow Rd
- 555 Byron St Unit 105
- 548 Everett Ave
- 227 Santa Margarita Ave
- 519 Central Ave
- 600 Willow Rd Unit 6
- 707 Webster St
- 333 Waverley St
- 262 Oconnor St
- 755 Arnold Way
- 643 Channing Ave
- 320 Palo Alto Ave Unit B1
- 206 Donohoe St
- 154 Bryant St
- 241 E Creek Dr

