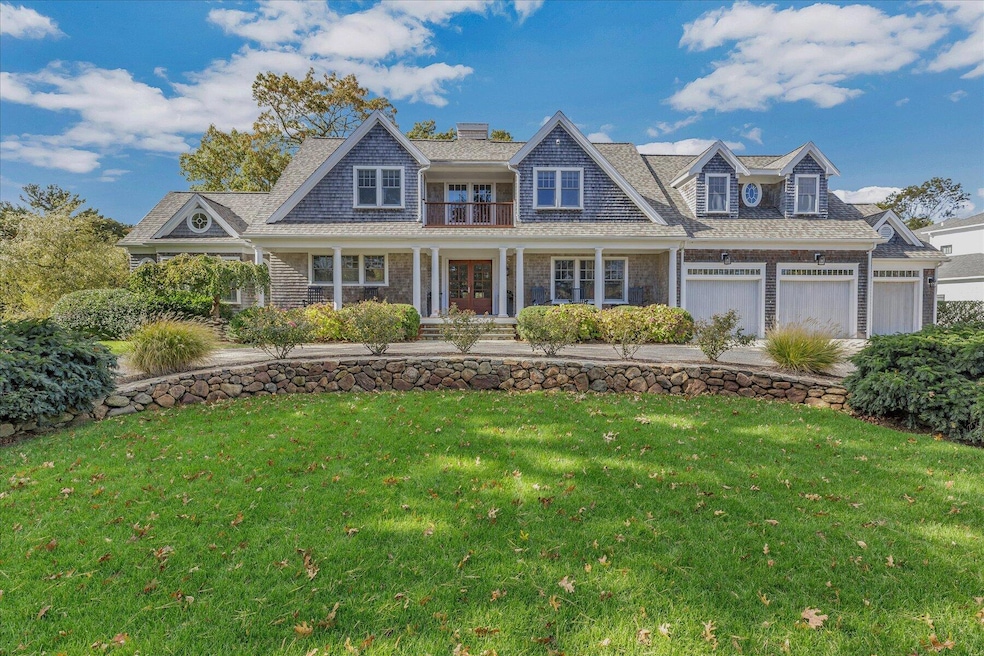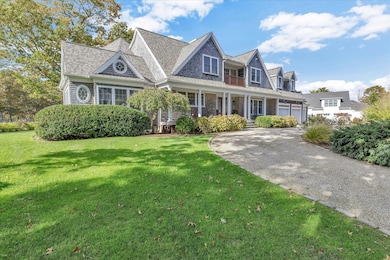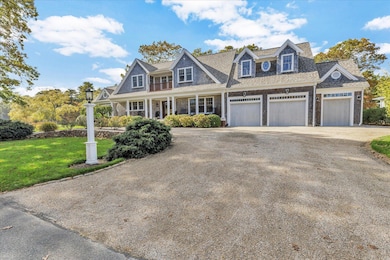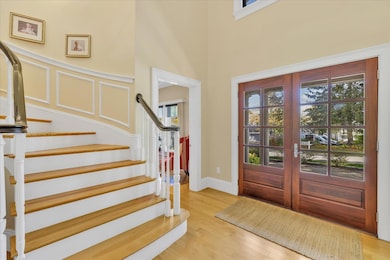220 Dunrobin Rd Mashpee, MA 02649
Estimated payment $13,924/month
Highlights
- Wood Flooring
- 1 Fireplace
- 2 Car Garage
- Mashpee High School Rated A-
- Central Air
- Heating Available
About This Home
This meticulously maintained home with stunning curb appeal has beautiful southwest exposure overlooking the golf course within the Willowbend Community. Welcome to this open, airy and bright home with 4 bedrooms, 4.5 baths, home office, separate den (or potential for second home office), The expansive living and entertaining space, features a cooks dream kitchen with top of the line appliances, granite counter tops and an abundance of cabinet space. The primary bedroom on the first floor offers lovely views of the golf course and pond, features two walk in closets and a bright, spacious luxury bath. Two of the guest bedrooms are on suite and large enough to create fun family bunk rooms ! The outdoor living space is surrounded by beautiful landscaping and offers plenty of relaxation space. Extra features include new roof July 2025, surround sound system, radiant heat on the first floor, updated irrigation system, water heater new in 2022, updated security and outdoor camera system. This home has been lovingly cared for, has fabulous sprawling living space and is in move in condition. Priced to Sell and should not be missed !
Property Details
Home Type
- Condominium
Est. Annual Taxes
- $12,407
Year Built
- Built in 2001
Lot Details
- Property fronts a private road
- Street terminates at a dead end
HOA Fees
- $367 Monthly HOA Fees
Parking
- 2 Car Garage
Interior Spaces
- 4,688 Sq Ft Home
- 2-Story Property
- 1 Fireplace
- Basement Fills Entire Space Under The House
Flooring
- Wood
- Tile
Bedrooms and Bathrooms
- 4 Bedrooms
Utilities
- Central Air
- Heating Available
- Gas Water Heater
- Private Sewer
Listing and Financial Details
- Assessor Parcel Number MASH M:55 B:27 L:20
Community Details
Overview
- Association fees include reserve funds
- 300 Units
Recreation
- Snow Removal
Map
Tax History
| Year | Tax Paid | Tax Assessment Tax Assessment Total Assessment is a certain percentage of the fair market value that is determined by local assessors to be the total taxable value of land and additions on the property. | Land | Improvement |
|---|---|---|---|---|
| 2025 | $12,407 | $1,874,100 | $0 | $1,874,100 |
| 2024 | $11,486 | $1,786,300 | $0 | $1,786,300 |
| 2023 | $11,223 | $1,601,000 | $0 | $1,601,000 |
| 2022 | $10,663 | $1,305,100 | $0 | $1,305,100 |
| 2021 | $10,787 | $1,189,300 | $0 | $1,189,300 |
| 2020 | $10,665 | $1,173,300 | $0 | $1,173,300 |
| 2019 | $10,219 | $1,129,200 | $0 | $1,129,200 |
| 2018 | $10,125 | $1,135,100 | $0 | $1,135,100 |
| 2017 | $11,342 | $1,234,200 | $0 | $1,234,200 |
| 2016 | $10,797 | $1,168,500 | $0 | $1,168,500 |
| 2015 | $10,357 | $1,136,900 | $0 | $1,136,900 |
| 2014 | $10,103 | $1,075,900 | $0 | $1,075,900 |
Property History
| Date | Event | Price | List to Sale | Price per Sq Ft | Prior Sale |
|---|---|---|---|---|---|
| 01/09/2026 01/09/26 | Pending | -- | -- | -- | |
| 10/24/2025 10/24/25 | For Sale | $2,395,000 | +152.1% | $511 / Sq Ft | |
| 08/01/2014 08/01/14 | Sold | $950,000 | -13.6% | $200 / Sq Ft | View Prior Sale |
| 07/04/2014 07/04/14 | Pending | -- | -- | -- | |
| 03/31/2014 03/31/14 | For Sale | $1,100,000 | -- | $232 / Sq Ft |
Purchase History
| Date | Type | Sale Price | Title Company |
|---|---|---|---|
| Quit Claim Deed | $950,000 | -- | |
| Deed | -- | -- | |
| Deed | -- | -- | |
| Deed | -- | -- | |
| Deed | -- | -- | |
| Deed | -- | -- | |
| Deed | -- | -- | |
| Deed | -- | -- | |
| Deed | -- | -- | |
| Deed | -- | -- |
Mortgage History
| Date | Status | Loan Amount | Loan Type |
|---|---|---|---|
| Open | $135,000 | New Conventional | |
| Closed | $135,000 | New Conventional | |
| Previous Owner | $768,750 | Purchase Money Mortgage |
Source: Cape Cod & Islands Association of REALTORS®
MLS Number: 22505368
APN: MASH-000055-000027-000020
- 226 Dunrobin Rd
- 70 Cape Dr Unit 14D
- 70 Cape Dr Unit 11D
- 70 Cape Dr Unit 11D
- 4701 Falmouth Rd
- 16 Spring Brook Ln
- 4 Bishops Park
- 6 Mayfair Ct
- 6 Mayfair Ct Unit 6
- 70 Simons Rd Unit E
- 70 Simons Rd
- 5 Darby Point Unit 5
- 75 Bob White Run
- 22 Stratford Ridge Unit 22
- 195 Falmouth Rd Unit 10E
- 195 Falmouth Rd Unit 10E
- 195 Falmouth Rd Unit 12F
- 195 Falmouth Rd Unit 9D
- 195 Falmouth Rd Unit 7B
- 195 Falmouth Rd Unit 19F







