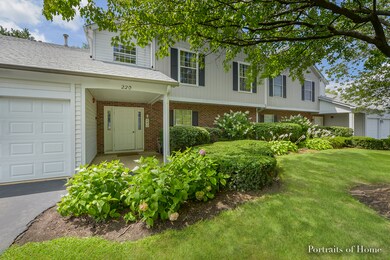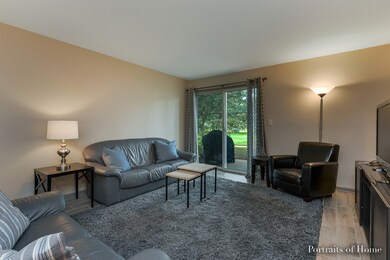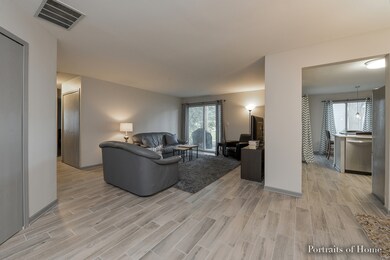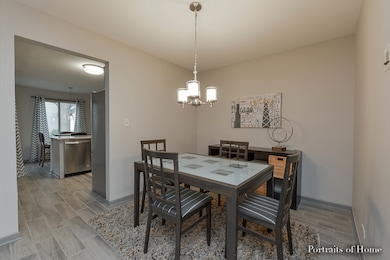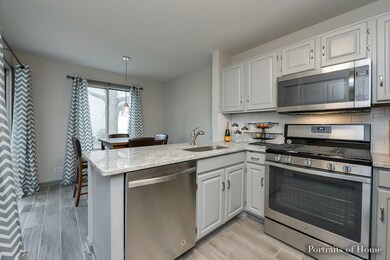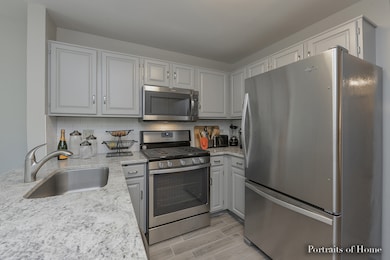
220 Hampshire Ct Unit 101A Naperville, IL 60565
Old Farm NeighborhoodHighlights
- Double Shower
- Main Floor Bedroom
- Stainless Steel Appliances
- Kingsley Elementary School Rated A
- Breakfast Room
- Attached Garage
About This Home
As of September 2024READY TO MOVE INTO RECENTLY RENOVATED RANCH CONDO WALKING DISTANCE TO PARKS AND ELEMENTARY SCHOOL!! 3 BEDROOMS AND 2 BATHS W 1 CAR ATTACHED GARAGE. NEW NEUTRAL PAINT IN TODAY'S COLORS, NEW FLOORING AND WINDOW TREATMENTS. KITCHEN W ABUNDANT CABINETS, GRANITE AND DEEP OVERSIZED SINK. UPGRADED STAINLESS APPLIANCES PACKAGE. NEW LIGHTING TO INCLUDE THE KITCHEN DINING AREA AND GREAT ROOM DINING AREA. LARGE MASTER BEDROOM W MASTER BATH TOTALLY REDONE WITH LARGE SHOWER/GLASS & NICKEL DOOR. NEW VANITY AND STORAGE CLOSET WITH /GRANITE TOP!! WOW!! MASTER CLOSET WITH ORGANIZER. BEDROOM 2 W DUAL CLOSETS AND BEDROOM 3 W DOUBLE CLOSET. BATHROOM 2 WITH NEW TILE, TOWEL BARS, FAUCETS!! TWO SLIDING DOORS TO PATIO. STEPS TO WINCHESTER PLACE CLUBHOUSE. ATTACHED ONE CAR GARAGE.
Last Agent to Sell the Property
john greene, Realtor License #475172914 Listed on: 08/08/2018

Property Details
Home Type
- Condominium
Est. Annual Taxes
- $4,818
Year Built
- 1987
HOA Fees
- $288 per month
Parking
- Attached Garage
- Garage Transmitter
- Garage Door Opener
- Driveway
- Parking Included in Price
- Garage Is Owned
Home Design
- Slab Foundation
- Frame Construction
- Asphalt Shingled Roof
- Aluminum Siding
- Stone Siding
Interior Spaces
- Breakfast Room
- Laundry on main level
Kitchen
- Breakfast Bar
- Oven or Range
- Microwave
- Dishwasher
- Stainless Steel Appliances
- Disposal
Bedrooms and Bathrooms
- Main Floor Bedroom
- Primary Bathroom is a Full Bathroom
- Bathroom on Main Level
- Double Shower
Home Security
Utilities
- Forced Air Heating and Cooling System
- Heating System Uses Gas
- Lake Michigan Water
Additional Features
- Patio
- East or West Exposure
Listing and Financial Details
- Homeowner Tax Exemptions
Community Details
Pet Policy
- Pets Allowed
Additional Features
- Common Area
- Storm Screens
Ownership History
Purchase Details
Home Financials for this Owner
Home Financials are based on the most recent Mortgage that was taken out on this home.Purchase Details
Home Financials for this Owner
Home Financials are based on the most recent Mortgage that was taken out on this home.Purchase Details
Home Financials for this Owner
Home Financials are based on the most recent Mortgage that was taken out on this home.Purchase Details
Home Financials for this Owner
Home Financials are based on the most recent Mortgage that was taken out on this home.Purchase Details
Home Financials for this Owner
Home Financials are based on the most recent Mortgage that was taken out on this home.Purchase Details
Purchase Details
Similar Homes in Naperville, IL
Home Values in the Area
Average Home Value in this Area
Purchase History
| Date | Type | Sale Price | Title Company |
|---|---|---|---|
| Warranty Deed | $312,500 | Chicago Title | |
| Warranty Deed | $275,000 | None Listed On Document | |
| Interfamily Deed Transfer | -- | Mortgage Information Svcs In | |
| Deed | $195,000 | None Available | |
| Interfamily Deed Transfer | -- | Attorney | |
| Warranty Deed | $195,000 | Attorney | |
| Interfamily Deed Transfer | -- | -- |
Mortgage History
| Date | Status | Loan Amount | Loan Type |
|---|---|---|---|
| Open | $281,250 | New Conventional | |
| Previous Owner | $206,250 | New Conventional | |
| Previous Owner | $143,300 | New Conventional |
Property History
| Date | Event | Price | Change | Sq Ft Price |
|---|---|---|---|---|
| 09/06/2024 09/06/24 | Sold | $312,500 | +4.2% | $222 / Sq Ft |
| 07/19/2024 07/19/24 | Pending | -- | -- | -- |
| 07/18/2024 07/18/24 | For Sale | $300,000 | +9.1% | $214 / Sq Ft |
| 05/25/2023 05/25/23 | Sold | $275,000 | -3.5% | $196 / Sq Ft |
| 04/07/2023 04/07/23 | Pending | -- | -- | -- |
| 04/03/2023 04/03/23 | For Sale | $285,000 | +46.2% | $203 / Sq Ft |
| 02/14/2020 02/14/20 | Sold | $195,000 | -2.5% | $139 / Sq Ft |
| 01/15/2020 01/15/20 | Pending | -- | -- | -- |
| 01/09/2020 01/09/20 | For Sale | $200,000 | +2.6% | $142 / Sq Ft |
| 09/22/2018 09/22/18 | Sold | $195,000 | +6.8% | $139 / Sq Ft |
| 08/09/2018 08/09/18 | Pending | -- | -- | -- |
| 08/08/2018 08/08/18 | For Sale | $182,500 | -- | $130 / Sq Ft |
Tax History Compared to Growth
Tax History
| Year | Tax Paid | Tax Assessment Tax Assessment Total Assessment is a certain percentage of the fair market value that is determined by local assessors to be the total taxable value of land and additions on the property. | Land | Improvement |
|---|---|---|---|---|
| 2023 | $4,818 | $74,385 | $16,124 | $58,261 |
| 2022 | $4,587 | $67,062 | $14,537 | $52,525 |
| 2021 | $3,903 | $62,704 | $13,592 | $49,112 |
| 2020 | $3,665 | $59,453 | $12,887 | $46,566 |
| 2019 | $3,527 | $56,622 | $12,273 | $44,349 |
| 2018 | $3,354 | $54,194 | $11,747 | $42,447 |
| 2017 | $3,215 | $51,369 | $11,135 | $40,234 |
| 2016 | $3,091 | $48,900 | $10,600 | $38,300 |
| 2015 | $3,261 | $46,900 | $10,200 | $36,700 |
| 2014 | $3,261 | $46,000 | $10,000 | $36,000 |
| 2013 | $3,261 | $48,400 | $10,500 | $37,900 |
Agents Affiliated with this Home
-
Vince Minniti

Seller's Agent in 2024
Vince Minniti
Keller Williams Infinity
(630) 417-9324
2 in this area
28 Total Sales
-
Linda Djendi
L
Buyer's Agent in 2024
Linda Djendi
Coldwell Banker Real Estate Group
(630) 202-5488
1 in this area
50 Total Sales
-

Seller's Agent in 2023
Denis Horgan
Redfin Corporation
(443) 527-1039
-
Wes Bauer

Seller's Agent in 2020
Wes Bauer
Keller Williams Infinity
(630) 770-9551
10 Total Sales
-
Steve Johnstone

Seller Co-Listing Agent in 2020
Steve Johnstone
Keller Williams Infinity
(630) 441-2684
2 in this area
141 Total Sales
-
M
Buyer's Agent in 2020
Michael Rothe
Redfin Corporation
(630) 862-8922
Map
Source: Midwest Real Estate Data (MRED)
MLS Number: MRD10045416
APN: 02-06-201-002
- 200 Hampshire Ct Unit 101A
- 2146 Sunderland Ct Unit 102B
- 2169 Sunderland Ct Unit 101B
- 2165 Sunderland Ct Unit 101A
- 43 Glencoe Ct Unit 202B
- 2160 Lancaster Cir Unit 4202C
- 137 Split Oak Rd
- 1992 Town Dr
- 1922 Wisteria Ct Unit 2
- 1916 Wisteria Ct Unit 3
- 2139 Riverlea Cir
- 16 Rock River Ct
- 1900 Wisteria Ct Unit 5
- 2438 River Woods Dr
- 44 Oak Bluff Ct
- 35 Foxcroft Rd Unit 103
- 2006 Bristol Ct
- 420 Prairie Knoll Dr
- 322 Arlington Ave
- 348 Westbrook Cir

