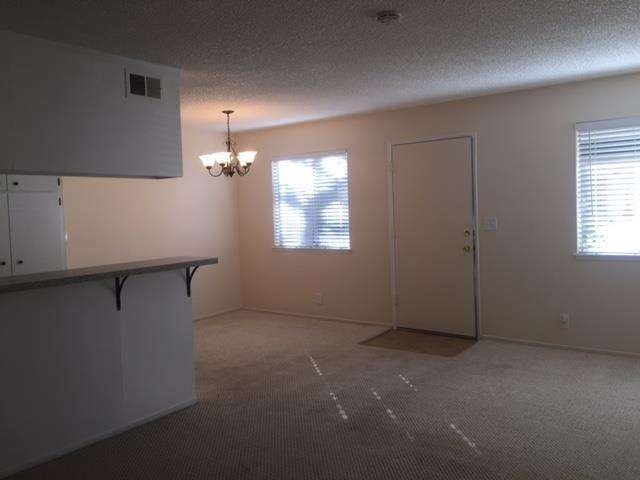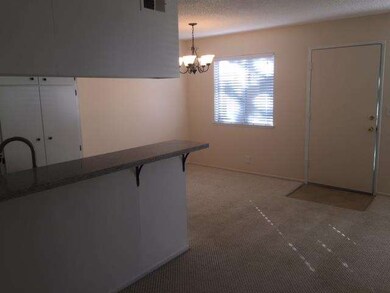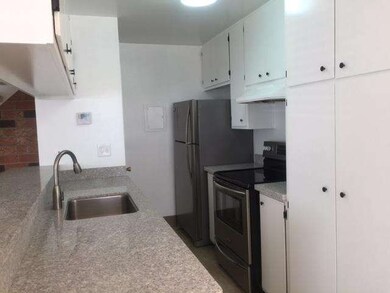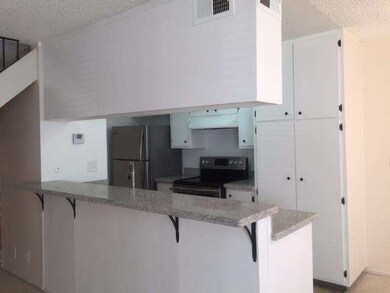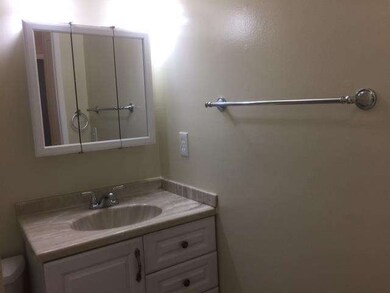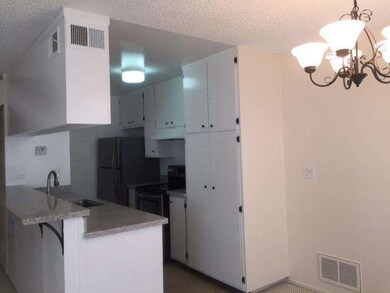
220 Watson Dr Unit 3 Campbell, CA 95008
Downtown Campbell NeighborhoodHighlights
- Private Pool
- Forced Air Heating and Cooling System
- Laundry Facilities
- Del Mar High School Rated A-
- Combination Dining and Living Room
- Carpet
About This Home
As of June 2022Much sought after Hamilton Downs community*Fresh paint through-out*New granite counters*Great opportunity to own in the heart of Campbell*Walking distance to historic downtown*Near all major freeways and shopping
Last Agent to Sell the Property
Patti Stevenson
Keller Williams Thrive License #01396918 Listed on: 10/26/2016

Property Details
Home Type
- Condominium
Est. Annual Taxes
- $9,814
Year Built
- Built in 1971
Parking
- 1 Car Garage
- 1 Carport Space
Home Design
- Reinforced Concrete Foundation
- Composition Roof
Interior Spaces
- 903 Sq Ft Home
- Combination Dining and Living Room
Kitchen
- Electric Oven
- Range Hood
Flooring
- Carpet
- Vinyl
Bedrooms and Bathrooms
- 2 Bedrooms
- 1 Full Bathroom
Additional Features
- Private Pool
- Forced Air Heating and Cooling System
Listing and Financial Details
- Assessor Parcel Number 279-36-255
Community Details
Overview
- Property has a Home Owners Association
- Association fees include insurance - common area, sewer, water
- Hamilton Downs Association
- Built by Hamilton Downs
Amenities
- Laundry Facilities
Recreation
- Community Pool
Ownership History
Purchase Details
Home Financials for this Owner
Home Financials are based on the most recent Mortgage that was taken out on this home.Purchase Details
Home Financials for this Owner
Home Financials are based on the most recent Mortgage that was taken out on this home.Purchase Details
Home Financials for this Owner
Home Financials are based on the most recent Mortgage that was taken out on this home.Purchase Details
Similar Homes in Campbell, CA
Home Values in the Area
Average Home Value in this Area
Purchase History
| Date | Type | Sale Price | Title Company |
|---|---|---|---|
| Grant Deed | $710,000 | Lawyers Title | |
| Grant Deed | $648,000 | Old Republic Title Company | |
| Grant Deed | $500,000 | Old Republic Title Company | |
| Interfamily Deed Transfer | -- | -- |
Mortgage History
| Date | Status | Loan Amount | Loan Type |
|---|---|---|---|
| Open | $674,500 | New Conventional | |
| Previous Owner | $583,000 | New Conventional | |
| Previous Owner | $583,200 | New Conventional | |
| Previous Owner | $310,000 | New Conventional |
Property History
| Date | Event | Price | Change | Sq Ft Price |
|---|---|---|---|---|
| 06/03/2022 06/03/22 | Sold | $710,000 | +11.1% | $786 / Sq Ft |
| 05/10/2022 05/10/22 | Pending | -- | -- | -- |
| 05/05/2022 05/05/22 | For Sale | $638,888 | -1.4% | $708 / Sq Ft |
| 06/28/2019 06/28/19 | Sold | $648,000 | 0.0% | $718 / Sq Ft |
| 05/23/2019 05/23/19 | Pending | -- | -- | -- |
| 05/14/2019 05/14/19 | For Sale | $648,000 | +29.6% | $718 / Sq Ft |
| 02/03/2017 02/03/17 | Sold | $500,000 | +0.2% | $554 / Sq Ft |
| 12/02/2016 12/02/16 | Pending | -- | -- | -- |
| 10/26/2016 10/26/16 | For Sale | $499,000 | -- | $553 / Sq Ft |
Tax History Compared to Growth
Tax History
| Year | Tax Paid | Tax Assessment Tax Assessment Total Assessment is a certain percentage of the fair market value that is determined by local assessors to be the total taxable value of land and additions on the property. | Land | Improvement |
|---|---|---|---|---|
| 2024 | $9,814 | $738,684 | $369,342 | $369,342 |
| 2023 | $9,683 | $724,200 | $362,100 | $362,100 |
| 2022 | $9,215 | $681,162 | $340,581 | $340,581 |
| 2021 | $8,566 | $629,000 | $314,500 | $314,500 |
| 2020 | $8,045 | $597,000 | $298,500 | $298,500 |
| 2019 | $7,118 | $520,200 | $260,100 | $260,100 |
| 2018 | $6,892 | $510,000 | $255,000 | $255,000 |
| 2017 | $1,492 | $54,779 | $20,279 | $34,500 |
| 2016 | $1,397 | $53,706 | $19,882 | $33,824 |
| 2015 | $1,345 | $52,900 | $19,584 | $33,316 |
| 2014 | $1,219 | $51,865 | $19,201 | $32,664 |
Agents Affiliated with this Home
-

Seller's Agent in 2022
Colleen Rose
Sereno Group
(408) 656-6251
1 in this area
20 Total Sales
-

Buyer's Agent in 2022
Lindsay Trolan
Sereno Group
(408) 621-7652
3 in this area
24 Total Sales
-

Seller's Agent in 2019
Lisa Paz-Furtado
Keller Williams Realty-Silicon Valley
(408) 448-2740
44 Total Sales
-
P
Seller's Agent in 2017
Patti Stevenson
Keller Williams Thrive
-

Buyer's Agent in 2017
Carlos Garcia
Coldwell Banker Realty
(650) 906-5371
44 Total Sales
Map
Source: MLSListings
MLS Number: ML81629905
APN: 279-36-255
- 225 Gomes Ct Unit 4
- 236 Watson Dr Unit 1
- 244 Gomes Ct Unit 2
- 287 Watson Dr Unit 4
- 297 Watson Dr Unit 1
- 350 N 1st St Unit 1
- 195 N 3rd St
- 50 Waterford Ct
- 178 Salmar Terrace
- 21 N 2nd St Unit 303
- 72 Cannery Cir
- 2508 Calma Ct
- 113 E Rincon Ave
- 3179 Loma Verde Dr Unit 2
- 910 Monica Ln
- 1536 Camino Cerrado
- 160 Quail Hollow Dr Unit 160A
- 240 S 1st St
- 35 Quail Hollow Dr
- 104 Hardy Ave
