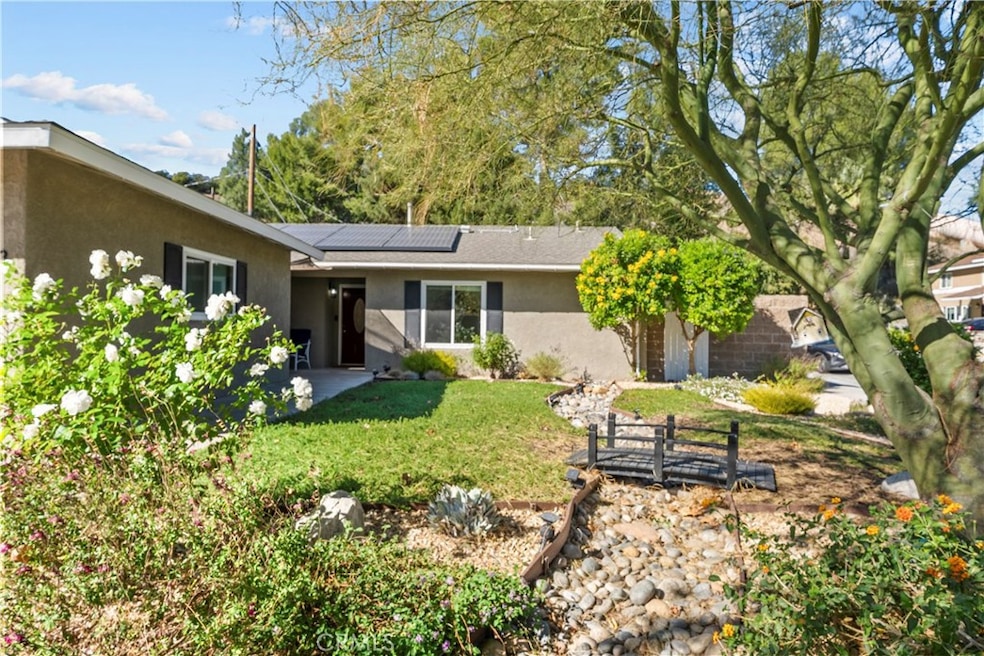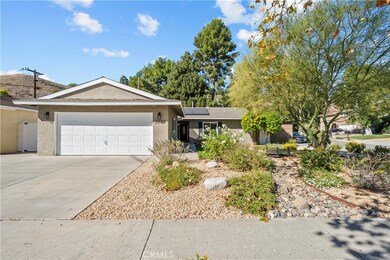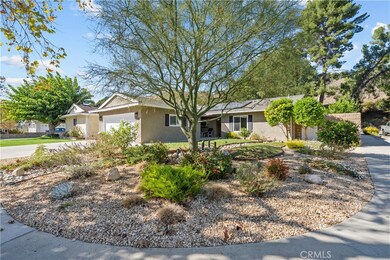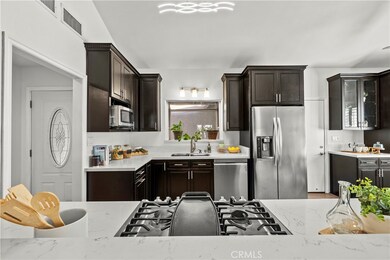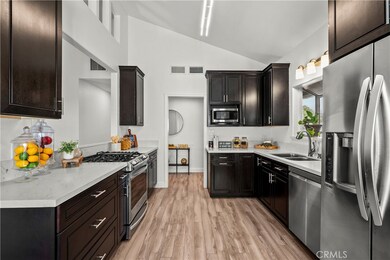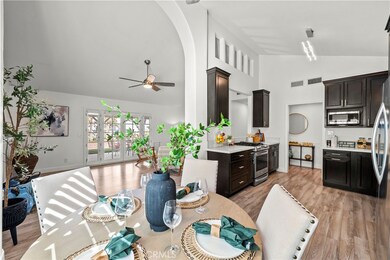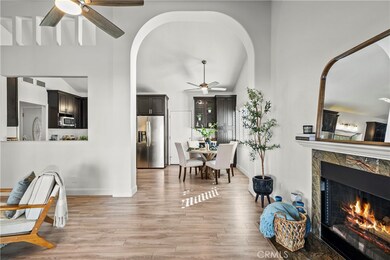22003 Caceras St Santa Clarita, CA 91350
Saugus NeighborhoodEstimated payment $4,390/month
Highlights
- Updated Kitchen
- Open Floorplan
- Corner Lot
- Highlands Elementary School Rated A-
- Mountain View
- High Ceiling
About This Home
Welcome home! This beautifully updated single-story charmer on a corner lot at the end of a quiet cul-de-sac is perfect for first-time homebuyers or anyone looking to downsize without compromising on style or comfort. Every inch of this home reflects true pride of ownership—completely turnkey and ready for you to move right in and enjoy.
Step inside to an abundance of natural light, high ceilings, and a fresh, modern feel. The newly painted interior and updated kitchen create a bright, inviting space that flows seamlessly through the open floor plan. French doors lead to your own private backyard oasis with a covered patio and lush lawn, offering a serene setting for relaxing or entertaining.
This home features three bedrooms and two full bathrooms, along with countless thoughtful upgrades including a new roof, fully paid solar, new windows, copper plumbing throughout, and a complete front-yard renovation. For car enthusiasts, there’s an attached two-car garage, direct-access driveway, and a fully permitted automated gate providing additional parking for an RV, boat, or extra vehicles. No MELLO ROOS or HOA as well! Ideally located just blocks from Highlands Elementary and Saugus High School, and minutes from Central Park, shopping, and dining, this home truly checks every box—single story, move-in ready, upgraded, and perfectly situated.
Listing Agent
Pinnacle Estate Properties, Inc. Brokerage Phone: 661-655-8843 License #02136109 Listed on: 11/13/2025

Open House Schedule
-
Saturday, November 15, 20251:00 to 4:00 pm11/15/2025 1:00:00 PM +00:0011/15/2025 4:00:00 PM +00:00Add to Calendar
-
Sunday, November 16, 20251:00 to 4:00 pm11/16/2025 1:00:00 PM +00:0011/16/2025 4:00:00 PM +00:00Add to Calendar
Home Details
Home Type
- Single Family
Est. Annual Taxes
- $5,325
Year Built
- Built in 1964
Lot Details
- 6,100 Sq Ft Lot
- Cul-De-Sac
- Vinyl Fence
- Corner Lot
- Sprinkler System
- Density is up to 1 Unit/Acre
Parking
- 2 Car Direct Access Garage
- Parking Available
- Auto Driveway Gate
- Driveway
- RV Potential
Property Views
- Mountain
- Neighborhood
Home Design
- Entry on the 1st floor
- Turnkey
- Slab Foundation
- Copper Plumbing
Interior Spaces
- 1,188 Sq Ft Home
- 1-Story Property
- Open Floorplan
- High Ceiling
- Recessed Lighting
- Gas Fireplace
- Double Pane Windows
- Blinds
- French Mullion Window
- Family Room with Fireplace
- Family Room Off Kitchen
- Living Room
- Dining Room
- Laminate Flooring
Kitchen
- Updated Kitchen
- Open to Family Room
- Gas Oven
- Microwave
- Ice Maker
- Dishwasher
- Granite Countertops
- Pots and Pans Drawers
- Disposal
Bedrooms and Bathrooms
- 3 Main Level Bedrooms
- Bathroom on Main Level
- 2 Full Bathrooms
- Bathtub with Shower
Laundry
- Laundry Room
- Laundry in Garage
Home Security
- Carbon Monoxide Detectors
- Fire and Smoke Detector
Outdoor Features
- Patio
- Exterior Lighting
- Rain Gutters
- Front Porch
Utilities
- Central Heating and Cooling System
- Water Heater
- Cable TV Available
Additional Features
- Solar owned by seller
- Suburban Location
Community Details
- No Home Owners Association
- Emblem Subdivision
Listing and Financial Details
- Tax Lot 8
- Tax Tract Number 26881
- Assessor Parcel Number 2808020008
- $883 per year additional tax assessments
- Seller Considering Concessions
Map
Home Values in the Area
Average Home Value in this Area
Tax History
| Year | Tax Paid | Tax Assessment Tax Assessment Total Assessment is a certain percentage of the fair market value that is determined by local assessors to be the total taxable value of land and additions on the property. | Land | Improvement |
|---|---|---|---|---|
| 2025 | $5,325 | $376,803 | $141,175 | $235,628 |
| 2024 | $5,325 | $369,415 | $138,407 | $231,008 |
| 2023 | $5,170 | $362,173 | $135,694 | $226,479 |
| 2022 | $5,191 | $355,073 | $133,034 | $222,039 |
| 2021 | $5,106 | $348,112 | $130,426 | $217,686 |
| 2019 | $4,925 | $337,788 | $126,558 | $211,230 |
| 2018 | $4,777 | $331,166 | $124,077 | $207,089 |
| 2016 | $4,511 | $318,309 | $119,260 | $199,049 |
| 2015 | $4,343 | $313,529 | $117,469 | $196,060 |
| 2014 | $4,274 | $307,388 | $115,168 | $192,220 |
Property History
| Date | Event | Price | List to Sale | Price per Sq Ft | Prior Sale |
|---|---|---|---|---|---|
| 11/13/2025 11/13/25 | For Sale | $750,000 | +150.0% | $631 / Sq Ft | |
| 06/24/2012 06/24/12 | Sold | $300,000 | +40.8% | $253 / Sq Ft | View Prior Sale |
| 05/23/2012 05/23/12 | Pending | -- | -- | -- | |
| 04/16/2012 04/16/12 | Sold | $213,000 | -- | $179 / Sq Ft | View Prior Sale |
| 03/22/2012 03/22/12 | Pending | -- | -- | -- |
Purchase History
| Date | Type | Sale Price | Title Company |
|---|---|---|---|
| Divorce Dissolution Of Marriage Transfer | -- | Fidelity National Title | |
| Interfamily Deed Transfer | -- | Fidelity National Title | |
| Interfamily Deed Transfer | -- | Accommodation | |
| Grant Deed | $300,000 | Fidelity National Title | |
| Grant Deed | $213,000 | Fidelity National Title | |
| Trustee Deed | $52,376 | Accommodation | |
| Interfamily Deed Transfer | -- | United Title Company | |
| Gift Deed | -- | First American Title Co |
Mortgage History
| Date | Status | Loan Amount | Loan Type |
|---|---|---|---|
| Open | $212,800 | New Conventional | |
| Previous Owner | $210,000 | New Conventional | |
| Previous Owner | $400,000 | New Conventional | |
| Previous Owner | $95,000 | No Value Available |
Source: California Regional Multiple Listing Service (CRMLS)
MLS Number: SR25257458
APN: 2808-020-008
- 27215 Elias Ave
- 27231 Cabrera Ave
- 21827 Centurion Way
- 27547 Saffron Ln
- 27502 Caraway Ln
- 21983 Centurion Way
- 27571 Caraway Ln
- 22346 Cheraw Dr
- 22123 Alamogordo Rd
- 21929 Peppercorn Dr
- 27610 Kevin Place
- 27619 Ron Ridge Dr
- 27632 Kevin Place
- 21643 Masterson Ct
- 21560 Quinn Place
- 22403 Los Rogues Dr
- 26724 Diaz Dr
- 22500 Festividad Dr
- 26721 Diaz Dr
- 27620 Susan Beth Way Unit A
- 21945 Centurion Way
- 27532 Camomile Ln
- 22138 Barbacoa Dr
- 22640 Garzota Dr
- 27648 Susan Beth Way Unit H
- 27003 Rio Prado Dr
- 22570 Los Tigres Dr
- 22379 Driftwood Ct
- 22360 Driftwood Ct
- 22016 Conway Place
- 27483 Pamplico Dr
- 28338 Welfleet Ln
- 28349 Willow Ct
- 21827 Taylor Ct
- 23229 Beachcomber Ln
- 27110 Teton Trail Unit 86
- 20027 Christopher Ln
- 27932 Calypso Ln
- 20007 Holly Dr
- 28533 Freedom Ct
