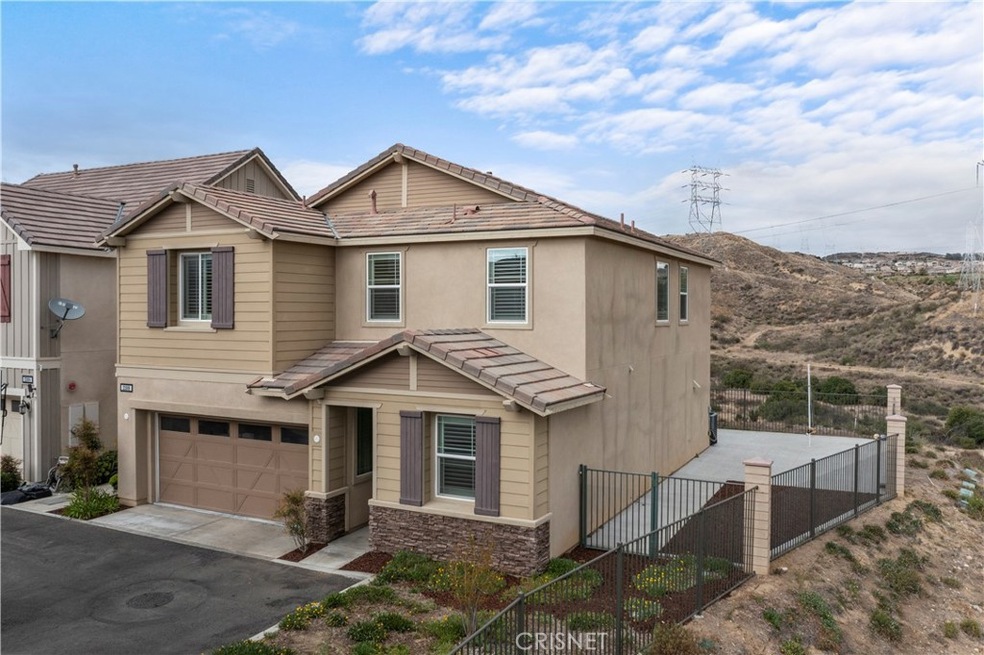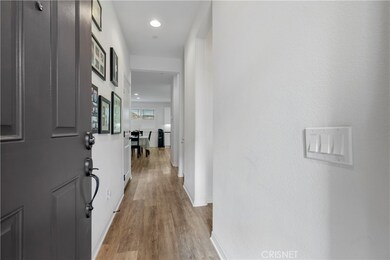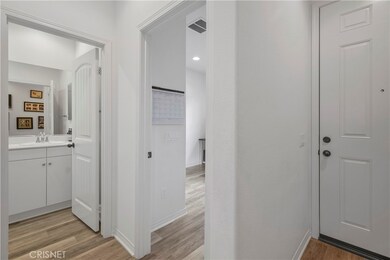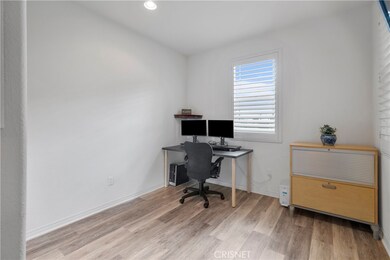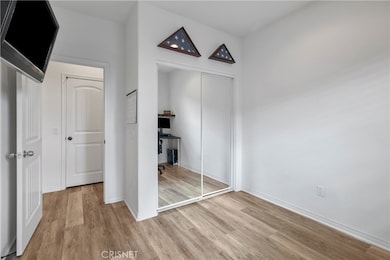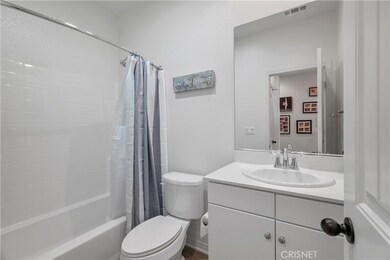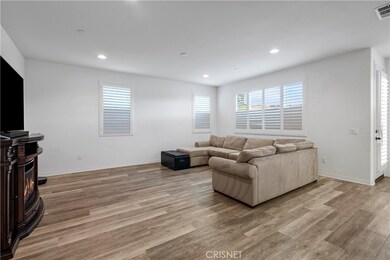
22006 Windham Way Santa Clarita, CA 91350
Saugus NeighborhoodEstimated Value: $863,000 - $1,013,000
Highlights
- Spa
- Gated Community
- 0.76 Acre Lot
- Emblem Academy Rated A-
- Updated Kitchen
- Valley View
About This Home
As of June 2021Check Out This Gated 4+3+Loft River Village View Home with a Downstairs Bed & Bath, Nearly 2,500 SQFT of Open Living and Upgraded Throughout. The interior highlights of this home include upgraded flooring, recessed lighting, shutters, and dual pane windows. Enjoy the open and inviting living. Modern center island kitchen with granite counters, custom backsplash, stainless steel appliances, large pantry, tons of storage, and dining area. Head upstairs to find an office/homework area, good sized loft, and laundry room with storage & utility sink. Spacious primary suite with dual sinks, large walk-in closet, glass enclosed shower and a separate soaking tub. Two good size secondary bedrooms with mirrored closet doors and a full size bathroom with dual sinks. Views for days from the backyard, tether ball, stamped concrete and room for lots more!!! The association amenities include sparkling pool and spa, playground, picnic area and firepit. Conveniently located near award winning schools, shopping, restaurants and easy freeway access to the 14. Don’t miss the opportunity to call this your Next Home!!!
Last Agent to Sell the Property
NextHome Real Estate Rockstars License #01421885 Listed on: 04/28/2021

Home Details
Home Type
- Single Family
Est. Annual Taxes
- $13,870
Year Built
- Built in 2016
Lot Details
- 0.76 Acre Lot
- Private Yard
- Back and Front Yard
- Property is zoned SCRM(PD)
HOA Fees
- $165 Monthly HOA Fees
Parking
- 2 Car Attached Garage
- Parking Available
- Driveway
Home Design
- Traditional Architecture
- Turnkey
- Planned Development
Interior Spaces
- 2,423 Sq Ft Home
- Ceiling Fan
- Recessed Lighting
- Combination Dining and Living Room
- Loft
- Valley Views
Kitchen
- Updated Kitchen
- Eat-In Kitchen
- Breakfast Bar
- Microwave
- Dishwasher
- Kitchen Island
- Granite Countertops
- Disposal
Flooring
- Carpet
- Laminate
- Tile
Bedrooms and Bathrooms
- 4 Bedrooms | 1 Main Level Bedroom
- Walk-In Closet
- 3 Full Bathrooms
- Dual Sinks
- Dual Vanity Sinks in Primary Bathroom
- Soaking Tub
- Bathtub with Shower
- Separate Shower
- Closet In Bathroom
Laundry
- Laundry Room
- Laundry on upper level
Schools
- Emblem Elementary School
- Sierra Vista Middle School
- Golden Valley High School
Additional Features
- Spa
- Suburban Location
- Central Heating and Cooling System
Listing and Financial Details
- Tax Lot 3
- Tax Tract Number 53425
- Assessor Parcel Number 2849042172
Community Details
Overview
- Pmp Management Association, Phone Number (661) 295-4900
- Providence Subdivision
Amenities
- Community Fire Pit
- Community Barbecue Grill
- Picnic Area
Recreation
- Community Playground
- Community Pool
- Community Spa
Security
- Gated Community
Ownership History
Purchase Details
Home Financials for this Owner
Home Financials are based on the most recent Mortgage that was taken out on this home.Purchase Details
Home Financials for this Owner
Home Financials are based on the most recent Mortgage that was taken out on this home.Similar Homes in the area
Home Values in the Area
Average Home Value in this Area
Purchase History
| Date | Buyer | Sale Price | Title Company |
|---|---|---|---|
| Rhee Stephen | -- | First American Title Company | |
| Kirby Kim | $575,000 | First American Title Company |
Mortgage History
| Date | Status | Borrower | Loan Amount |
|---|---|---|---|
| Open | Rhee Stephen | $467,939 | |
| Closed | Kirby Kim | $564,585 |
Property History
| Date | Event | Price | Change | Sq Ft Price |
|---|---|---|---|---|
| 06/10/2021 06/10/21 | Sold | $780,000 | +14.9% | $322 / Sq Ft |
| 05/03/2021 05/03/21 | Pending | -- | -- | -- |
| 04/28/2021 04/28/21 | For Sale | $679,000 | -- | $280 / Sq Ft |
Tax History Compared to Growth
Tax History
| Year | Tax Paid | Tax Assessment Tax Assessment Total Assessment is a certain percentage of the fair market value that is determined by local assessors to be the total taxable value of land and additions on the property. | Land | Improvement |
|---|---|---|---|---|
| 2024 | $13,870 | $827,741 | $440,082 | $387,659 |
| 2023 | $13,537 | $811,511 | $431,453 | $380,058 |
| 2022 | $13,617 | $795,600 | $422,994 | $372,606 |
| 2021 | $11,332 | $616,514 | $214,439 | $402,075 |
| 2019 | $11,096 | $598,230 | $208,080 | $390,150 |
| 2018 | $11,070 | $586,500 | $204,000 | $382,500 |
| 2016 | $2,450 | $102,517 | $102,517 | $0 |
Agents Affiliated with this Home
-
Cherrie Brown

Seller's Agent in 2021
Cherrie Brown
NextHome Real Estate Rockstars
(661) 877-1929
93 in this area
518 Total Sales
-
Zachariah McReynolds
Z
Seller Co-Listing Agent in 2021
Zachariah McReynolds
NextHome Real Estate Rockstars
(661) 312-2536
59 in this area
292 Total Sales
Map
Source: California Regional Multiple Listing Service (CRMLS)
MLS Number: SR21089006
APN: 2849-042-172
- 22013 Barrington Way
- 22059 Barrington Way
- 22069 Windham Way
- 22104 Barrington Way
- 22106 Barrington Way
- 0 Vac Vic Willow Ln Woolsox Rd Unit SR24203833
- 0 Vac Vic Bouquet Cyn Spunky Unit SR23155040
- 22124 Barrington Way
- 26703 Lexington Ln
- 22160 Barrington Way
- 0 Vac Mt Emma Rd Unit SR25077691
- 0 Vac Calle El Baranco Vic Spunk Unit HD25051670
- 0 Vac Vic Brownlow Rd Hanawalt Rd Unit TR25001717
- 0 Vac Calle Rosalito Vic Montana Unit 24008991
- 0 Tiger Mtn Alluvium Unit SR23156600
- 27287 Ardella Place
- 20558 Galloway Dr
- 20560 Galloway Dr
- 20543 Martingale Place
- 27307 Ardella Place
- 22006 Windham Way
- 22000 Windham Way
- 22010 Windham Way
- 22014 Windham Way
- 22008 Windham Way
- 22018 Windham Way
- 22009 Windham Way
- 22020 Windham Way
- 22016 Windham Way
- 22026 Windham Way
- 22028 Windham Way
- 22030 Windham Way
- 22029 Windham Way
- 22011 Windham Way
- 22013 Windham Way
- 22021 Windham Way
- 22015 Windham Way
- 22027 Windham Way
- 22019 Windham Way
- 22005 Windham Way
