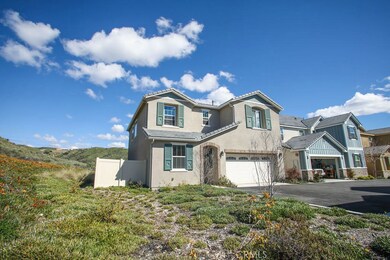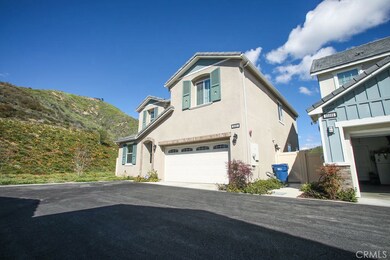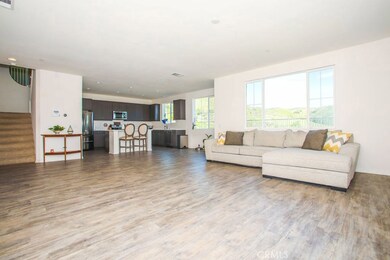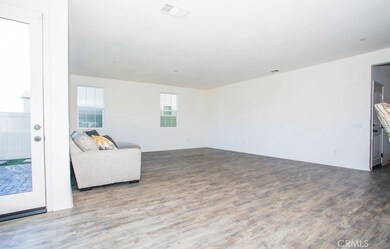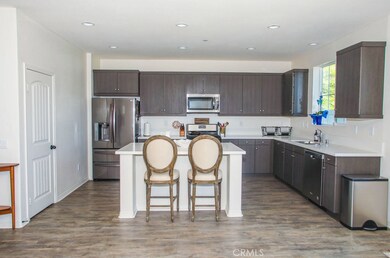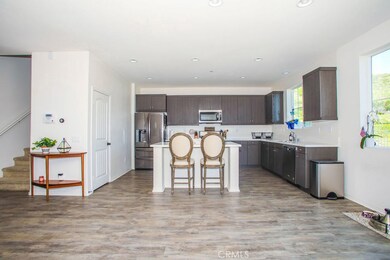
22007 Windham Way Santa Clarita, CA 91350
Saugus NeighborhoodHighlights
- Spa
- Primary Bedroom Suite
- Canyon View
- Emblem Academy Rated A-
- Gated Community
- Main Floor Bedroom
About This Home
As of March 2021Don't miss out on this Awesome Opportunity! Nearly NEW 4 bedroom, 3 bath Home in the Gated River Village community, located at the end of the cul-de-sac with nothing but open hills and vistas on one side! The beautiful Kitchen, with a walk-in pantry, upgraded cabinets, Ceaserstone Quartz counter tops and island, opens to a spacious Living/Great Room with a glass door to the rear yard creating a wonderful interior/exterior Entertaining area. You'll also find a Bedroom and Full bath Downstairs - great for in-laws or guests! The stairway leads you to a Loft that can be an office, a den, playroom .. use your imagination! Two spacious bedrooms share a full bath and the large Master Suite features an upgraded Full Bath with double vanity sinks, separate shower and tub and mirrored sliding closet doors that open to a large walk-in closet! Nearly every window has a Beautiful view that is also seen from the fenced yard. This private, gated community offers a lovely park with a playground, a BBQ area, pool and spa! Easy access to the 5 and 14 freeways and close to award winning schools, restaurants and shopping, this is an Opportunity not to miss!
Last Agent to Sell the Property
MUELLER REALTY License #01941062 Listed on: 02/20/2019
Last Buyer's Agent
Naomi Mcclure
No Firm Affiliation License #02063130
Home Details
Home Type
- Single Family
Est. Annual Taxes
- $12,514
Year Built
- Built in 2017
Lot Details
- 3,000 Sq Ft Lot
- Cul-De-Sac
- Wrought Iron Fence
- Vinyl Fence
- Fence is in excellent condition
- Corner Lot
- Back Yard
- Property is zoned SCRM(PD)
HOA Fees
- $160 Monthly HOA Fees
Parking
- 2 Car Direct Access Garage
- Parking Available
- Two Garage Doors
- Garage Door Opener
Property Views
- Canyon
- Mountain
- Hills
- Neighborhood
Home Design
- Turnkey
Interior Spaces
- 2,423 Sq Ft Home
- 2-Story Property
- Recessed Lighting
- Double Pane Windows
- Great Room
- Family Room Off Kitchen
- Living Room
Kitchen
- Open to Family Room
- Breakfast Bar
- Walk-In Pantry
- Gas Cooktop
- Kitchen Island
- Quartz Countertops
Flooring
- Carpet
- Vinyl
Bedrooms and Bathrooms
- 4 Bedrooms | 1 Main Level Bedroom
- Primary Bedroom Suite
- Walk-In Closet
- 3 Full Bathrooms
- Dual Vanity Sinks in Primary Bathroom
- Bathtub with Shower
- Separate Shower
Laundry
- Laundry Room
- Laundry on upper level
- Washer and Gas Dryer Hookup
Home Security
- Alarm System
- Carbon Monoxide Detectors
- Fire and Smoke Detector
Outdoor Features
- Spa
- Concrete Porch or Patio
- Rain Gutters
Utilities
- Forced Air Heating and Cooling System
- Tankless Water Heater
Listing and Financial Details
- Tax Lot 3
- Tax Tract Number 53425
- Assessor Parcel Number 2849042179
Community Details
Overview
- Providence At River Village Association, Phone Number (661) 295-4900
Recreation
- Community Playground
- Community Pool
- Community Spa
Security
- Card or Code Access
- Gated Community
Ownership History
Purchase Details
Home Financials for this Owner
Home Financials are based on the most recent Mortgage that was taken out on this home.Purchase Details
Home Financials for this Owner
Home Financials are based on the most recent Mortgage that was taken out on this home.Purchase Details
Home Financials for this Owner
Home Financials are based on the most recent Mortgage that was taken out on this home.Purchase Details
Home Financials for this Owner
Home Financials are based on the most recent Mortgage that was taken out on this home.Similar Homes in the area
Home Values in the Area
Average Home Value in this Area
Purchase History
| Date | Type | Sale Price | Title Company |
|---|---|---|---|
| Grant Deed | $680,000 | Consumers Title Company | |
| Grant Deed | $593,000 | Wfg National Title Co Of Ca | |
| Interfamily Deed Transfer | -- | Accommodation | |
| Grant Deed | $562,000 | First American Title Co |
Mortgage History
| Date | Status | Loan Amount | Loan Type |
|---|---|---|---|
| Open | $646,000 | New Conventional | |
| Closed | $646,000 | New Conventional | |
| Closed | $646,000 | New Conventional | |
| Previous Owner | $449,000 | New Conventional | |
| Previous Owner | $474,400 | Adjustable Rate Mortgage/ARM | |
| Previous Owner | $360,500 | New Conventional |
Property History
| Date | Event | Price | Change | Sq Ft Price |
|---|---|---|---|---|
| 03/24/2021 03/24/21 | Sold | $680,000 | 0.0% | $281 / Sq Ft |
| 02/24/2021 02/24/21 | Pending | -- | -- | -- |
| 02/22/2021 02/22/21 | Off Market | $680,000 | -- | -- |
| 04/10/2019 04/10/19 | Sold | $593,000 | -0.7% | $245 / Sq Ft |
| 03/09/2019 03/09/19 | Pending | -- | -- | -- |
| 02/20/2019 02/20/19 | For Sale | $597,000 | +6.3% | $246 / Sq Ft |
| 04/04/2017 04/04/17 | Sold | $561,514 | +0.2% | $239 / Sq Ft |
| 12/23/2016 12/23/16 | Pending | -- | -- | -- |
| 12/14/2016 12/14/16 | Price Changed | $560,470 | +0.4% | $239 / Sq Ft |
| 12/08/2016 12/08/16 | Price Changed | $557,970 | +0.6% | $238 / Sq Ft |
| 11/14/2016 11/14/16 | Price Changed | $554,620 | 0.0% | $236 / Sq Ft |
| 11/14/2016 11/14/16 | For Sale | $554,620 | +0.3% | $236 / Sq Ft |
| 11/11/2016 11/11/16 | Pending | -- | -- | -- |
| 11/10/2016 11/10/16 | Price Changed | $553,200 | +0.4% | $236 / Sq Ft |
| 09/20/2016 09/20/16 | Price Changed | $550,990 | +0.4% | $235 / Sq Ft |
| 08/15/2016 08/15/16 | For Sale | $548,990 | -- | $234 / Sq Ft |
Tax History Compared to Growth
Tax History
| Year | Tax Paid | Tax Assessment Tax Assessment Total Assessment is a certain percentage of the fair market value that is determined by local assessors to be the total taxable value of land and additions on the property. | Land | Improvement |
|---|---|---|---|---|
| 2024 | $12,514 | $721,620 | $399,756 | $321,864 |
| 2023 | $12,204 | $707,471 | $391,918 | $315,553 |
| 2022 | $12,273 | $693,600 | $384,234 | $309,366 |
| 2021 | $11,249 | $611,125 | $262,485 | $348,640 |
| 2020 | $11,235 | $604,860 | $259,794 | $345,066 |
| 2019 | $108 | $584,184 | $273,313 | $310,871 |
| 2018 | $10,623 | $572,730 | $267,954 | $304,776 |
| 2016 | $2,530 | $102,517 | $102,517 | $0 |
Agents Affiliated with this Home
-
N
Seller's Agent in 2021
Naomi Mcclure
No Firm Affiliation
(661) 284-6400
5 in this area
15 Total Sales
-
Nicholas Kirby
N
Buyer's Agent in 2021
Nicholas Kirby
RE/MAX
(661) 255-2650
11 in this area
60 Total Sales
-
Kathy Watterson

Buyer Co-Listing Agent in 2021
Kathy Watterson
RE/MAX
(661) 284-5066
49 in this area
271 Total Sales
-
ROBERT STEPHEN

Seller's Agent in 2019
ROBERT STEPHEN
MUELLER REALTY
(626) 216-7106
28 Total Sales
-
L
Seller's Agent in 2017
Laura Stickelman
Beazer Homes
Map
Source: California Regional Multiple Listing Service (CRMLS)
MLS Number: WS19038167
APN: 2849-042-179
- 22069 Windham Way
- 22013 Barrington Way
- 22059 Barrington Way
- 22104 Barrington Way
- 22106 Barrington Way
- 22124 Barrington Way
- 26703 Lexington Ln
- 0 Vac Vic Willow Ln Woolsox Rd Unit SR24203833
- 0 Vac Vic Bouquet Cyn Spunky Unit SR23155040
- 22160 Barrington Way
- 0 Vac Mt Emma Rd Unit SR25077691
- 0 Vac Calle El Baranco Vic Spunk Unit HD25051670
- 0 Vac Vic Brownlow Rd Hanawalt Rd Unit TR25001717
- 0 Tiger Mtn Alluvium Unit SR23156600
- 27287 Ardella Place
- 27307 Ardella Place
- 20558 Galloway Dr
- 20560 Galloway Dr
- 20543 Martingale Place
- 20535 Martingale Place

