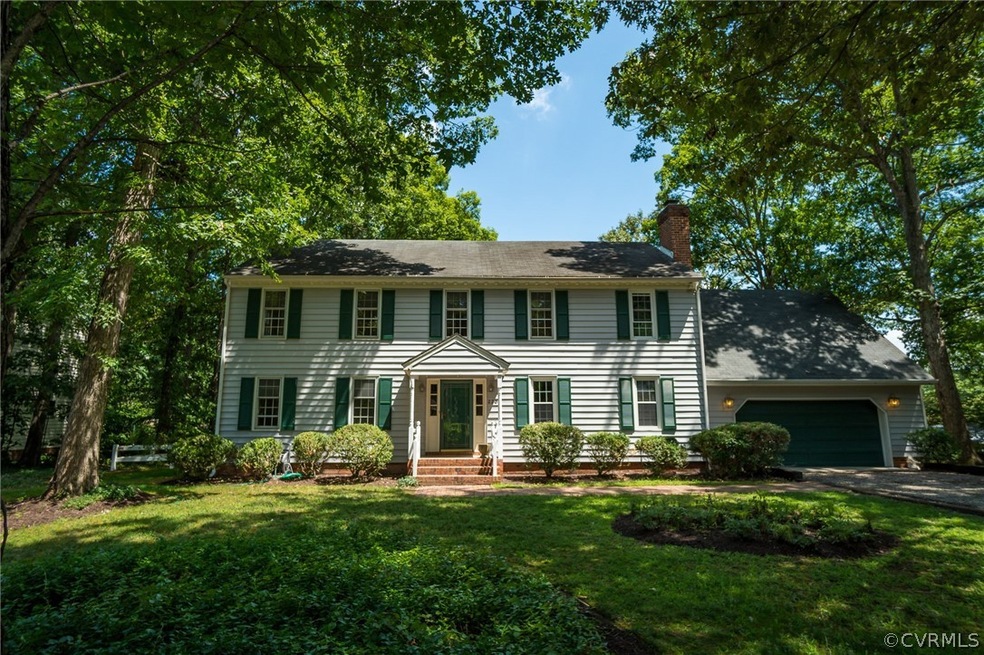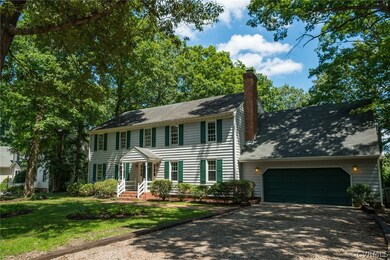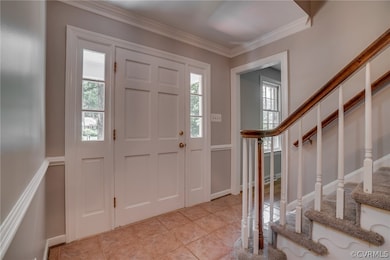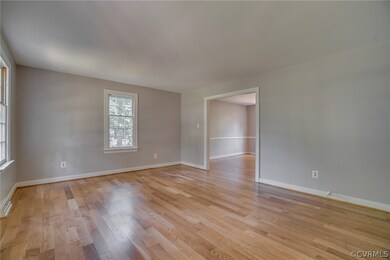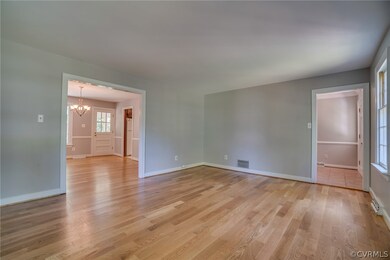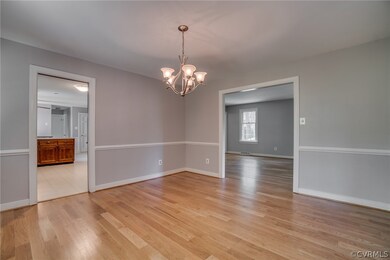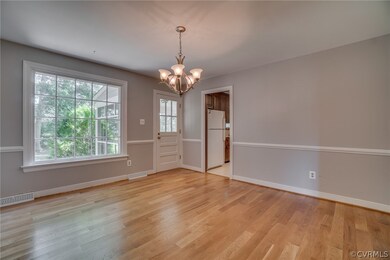
2201 Keith Ln Midlothian, VA 23113
Roxshire NeighborhoodHighlights
- Wood Flooring
- Separate Formal Living Room
- Screened Porch
- James River High School Rated A-
- Granite Countertops
- Beamed Ceilings
About This Home
As of May 2020What a stately and classic colonial home situated on a gorgeous lot in the heart of Briarwood! Offering over 2500 sf with 4 bedrooms and 2.5 baths, this is the home you've been waiting for. Gracious living spaces through-out, the large kitchen boasts granite counters, cabinets, and a huge pantry! And there are so many brand new updates... where do I start?! Two NEW Trane HVAC units, NEW hardwood floors in living & dining rooms (not just newly refinished - NEW wood too!), NEW carpet throughout 2nd floor, all bathrooms have been updated with NEW vanities/lighting and NEW flooring upstairs, master bedroom has a NEW and HUGE walk-in closet that is amazing, NEW paint throughout the home, attached 1.5 car garage, walk-up attic with tons of storage, and a 250 sq ft screened porch where you can enjoy the serene backyard over your morning coffee or fire up the BBQ with some neighborhood friends. Located in a great Chesterfield school district within a wonderful and active community - what more could you want?? Come take a look today!
Last Agent to Sell the Property
Rashkind Saunders & Co. License #0225078487 Listed on: 07/10/2019
Home Details
Home Type
- Single Family
Est. Annual Taxes
- $2,811
Year Built
- Built in 1973
Lot Details
- 0.46 Acre Lot
- Back Yard Fenced
Parking
- 2 Car Direct Access Garage
- Garage Door Opener
- Off-Street Parking
Home Design
- Brick Exterior Construction
- Composition Roof
- Vinyl Siding
Interior Spaces
- 2,576 Sq Ft Home
- 2-Story Property
- Built-In Features
- Bookcases
- Beamed Ceilings
- Ceiling Fan
- Fireplace Features Masonry
- Gas Fireplace
- Separate Formal Living Room
- Screened Porch
- Crawl Space
Kitchen
- Eat-In Kitchen
- Double Oven
- Electric Cooktop
- Microwave
- Dishwasher
- Granite Countertops
- Disposal
Flooring
- Wood
- Carpet
- Laminate
- Ceramic Tile
Bedrooms and Bathrooms
- 4 Bedrooms
- En-Suite Primary Bedroom
- Walk-In Closet
- Double Vanity
Laundry
- Dryer
- Washer
Outdoor Features
- Stoop
Schools
- Robious Elementary And Middle School
- James River High School
Utilities
- Forced Air Zoned Heating and Cooling System
- Heating System Uses Natural Gas
- Water Heater
Community Details
- Briarwood Subdivision
Listing and Financial Details
- Tax Lot 10
- Assessor Parcel Number 738-71-53-40-000-000
Ownership History
Purchase Details
Home Financials for this Owner
Home Financials are based on the most recent Mortgage that was taken out on this home.Similar Homes in the area
Home Values in the Area
Average Home Value in this Area
Purchase History
| Date | Type | Sale Price | Title Company |
|---|---|---|---|
| Warranty Deed | $330,000 | Attorney |
Property History
| Date | Event | Price | Change | Sq Ft Price |
|---|---|---|---|---|
| 05/20/2020 05/20/20 | Sold | $360,000 | 0.0% | $140 / Sq Ft |
| 04/21/2020 04/21/20 | Pending | -- | -- | -- |
| 03/26/2020 03/26/20 | For Sale | $360,000 | +9.1% | $140 / Sq Ft |
| 08/05/2019 08/05/19 | Sold | $330,000 | -2.9% | $128 / Sq Ft |
| 07/18/2019 07/18/19 | Pending | -- | -- | -- |
| 07/10/2019 07/10/19 | For Sale | $339,900 | -- | $132 / Sq Ft |
Tax History Compared to Growth
Tax History
| Year | Tax Paid | Tax Assessment Tax Assessment Total Assessment is a certain percentage of the fair market value that is determined by local assessors to be the total taxable value of land and additions on the property. | Land | Improvement |
|---|---|---|---|---|
| 2025 | $4,263 | $476,200 | $108,000 | $368,200 |
| 2024 | $4,263 | $459,900 | $99,000 | $360,900 |
| 2023 | $3,724 | $409,200 | $95,400 | $313,800 |
| 2022 | $3,682 | $400,200 | $86,400 | $313,800 |
| 2021 | $3,439 | $359,400 | $76,500 | $282,900 |
| 2020 | $3,154 | $332,000 | $75,600 | $256,400 |
| 2019 | $2,938 | $309,300 | $73,800 | $235,500 |
| 2018 | $2,820 | $295,900 | $72,000 | $223,900 |
| 2017 | $2,778 | $284,200 | $70,200 | $214,000 |
| 2016 | $2,912 | $303,300 | $70,200 | $233,100 |
| 2015 | $2,691 | $277,700 | $61,200 | $216,500 |
| 2014 | $2,724 | $281,100 | $64,600 | $216,500 |
Agents Affiliated with this Home
-
David Johnson

Seller's Agent in 2020
David Johnson
Long & Foster
(804) 516-5721
1 in this area
178 Total Sales
-
Daniel Johnson

Seller Co-Listing Agent in 2020
Daniel Johnson
Long & Foster
(804) 432-5980
1 in this area
167 Total Sales
-
Jody Sidle

Buyer's Agent in 2020
Jody Sidle
Joyner Fine Properties
(804) 305-9777
84 Total Sales
-
Mollie B. Benedict

Seller's Agent in 2019
Mollie B. Benedict
Rashkind Saunders & Co.
(804) 244-1114
73 Total Sales
Map
Source: Central Virginia Regional MLS
MLS Number: 1921238
APN: 738-71-53-40-000-000
- 11753 N Briar Patch Dr
- 11767 N Briar Patch Dr
- 2410 Hillanne Dr
- 11605 E Briar Patch Dr
- 11719 S Briar Patch Dr
- 11935 W Briar Patch Dr
- 2020 Running Brook Ln
- 2502 Linville Ct
- 11861 Charterhouse Dr
- 11900 Deerhurst Dr
- 11911 Kilrenny Rd
- 1516 Sandgate Rd
- 1501 Sainsbury Dr
- 11649 Olde Coach Dr
- 11617 Olde Coach Dr
- 12027 Old Buckingham Rd
- 1700 Drifting Cir
- 2901 London Park Dr
- 12200 Old Buckingham Rd
- 1421 Olde Coalmine Rd
