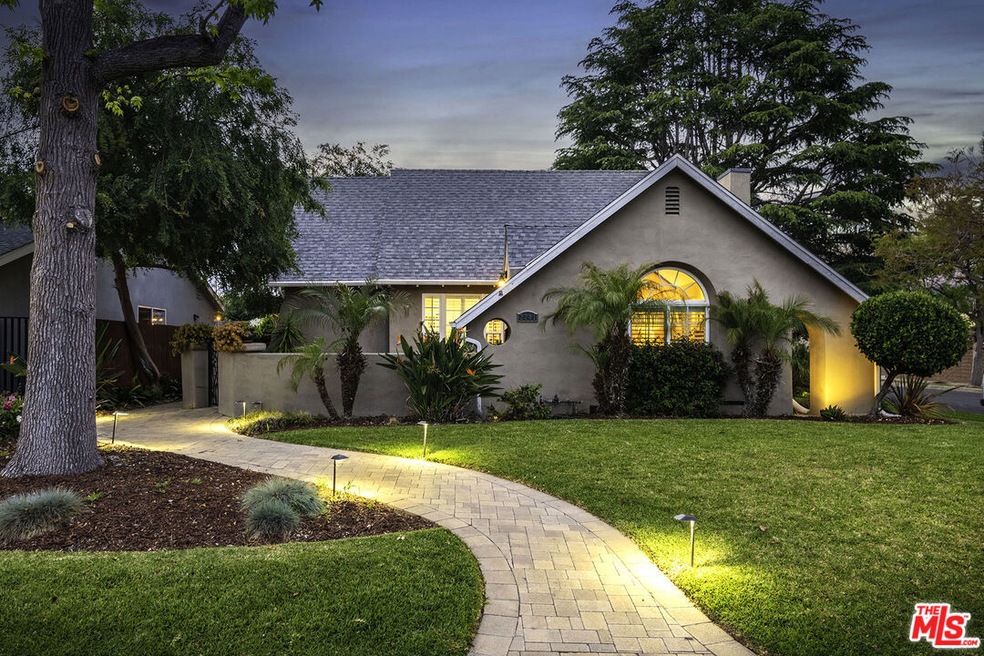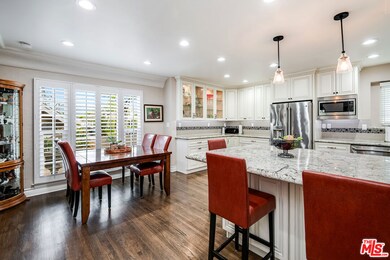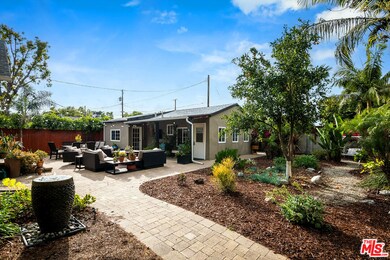
2201 W Clark Ave Burbank, CA 91506
Chandler Park NeighborhoodHighlights
- Detached Guest House
- View of Trees or Woods
- Wood Flooring
- Thomas Edison Elementary School Rated A
- Room in yard for a pool
- Tudor Architecture
About This Home
As of June 2024Remodeled 1936 Magnolia Park home right out of a fairytale! Charming brick footpath and courtyard to 3 bedroom and 3 bath 1859 sq. ft. main house plus a detached approx. 500 sq. ft. permitted guest house set on a large 8,580 sq. ft. corner lot. Fully renovated in 2015, the original charm is still prevalent today! Common features of a Tudor-style home are placed carefully throughout the space including barrel-vaulted beam ceiling and arched doorway in spacious fireside living room, refinished hardwood floors and recessed art niches. Spacious gourmet kitchen features granite countertops, stainless steel appliances, 2 refrigerated drawers, breakfast bar and dining area. Bedrooms and bathrooms upgraded to high standards including main suite with 2 closets including one walk-in closet, full bath and access to backyard patio. An additional 2 bedrooms both with ensuite baths, separate laundry room, attic access with amazing storage, and basement for additional storage or that wine cellar you have always wanted finish out the main home. Venture into the backyard to enjoy BBQs and parties! An entertainers dream yard and room for a pool. The detached guesthouse is great for work or guests! Studio layout with kitchenette and full bath. Attached to the guesthouse is a 1 car garage with alley access. Bolted foundation, new windows, updated piping, updated electrical and sewer, and much more. This home is biking or walking distance to Porto's, Handy Mart, Burroughs High School, Lincoln Park, Buena Vista Library, and Magnolia Blvd shops and restaurants. Magnolia Park offers a safe haven with easy access to the city and studios! Welcome home!
Last Buyer's Agent
Stephen Roman
Keller Williams Realty World Media Center License #02024357
Home Details
Home Type
- Single Family
Est. Annual Taxes
- $10,854
Year Built
- Built in 1936 | Remodeled
Lot Details
- 8,582 Sq Ft Lot
- Lot Dimensions are 62x150
- Fenced Yard
- Wood Fence
- Block Wall Fence
- Landscaped
- Corner Lot
- Rectangular Lot
- Level Lot
- Sprinklers on Timer
- Lawn
- Back and Front Yard
- Property is zoned BUR1YY
Parking
- 1 Car Garage
Home Design
- Tudor Architecture
- Turnkey
- Raised Foundation
- Composition Roof
- Partial Copper Plumbing
- Quake Bracing
- Stucco
Interior Spaces
- 2,359 Sq Ft Home
- 1-Story Property
- Crown Molding
- Beamed Ceilings
- High Ceiling
- Ceiling Fan
- Decorative Fireplace
- Plantation Shutters
- Sliding Doors
- Entryway
- Living Room with Fireplace
- Dining Room
- Views of Woods
- Basement
Kitchen
- Breakfast Bar
- Double Oven
- Gas Oven
- Microwave
- Water Line To Refrigerator
- Dishwasher
- Kitchen Island
- Granite Countertops
- Disposal
Flooring
- Wood
- Tile
Bedrooms and Bathrooms
- 4 Bedrooms
- Walk-In Closet
- Remodeled Bathroom
- 4 Full Bathrooms
- Low Flow Toliet
- Bathtub with Shower
Laundry
- Laundry Room
- Dryer
- Washer
Home Security
- Alarm System
- Carbon Monoxide Detectors
- Fire and Smoke Detector
Outdoor Features
- Room in yard for a pool
- Covered patio or porch
- Rain Gutters
Additional Homes
- Detached Guest House
Utilities
- Central Heating and Cooling System
- Vented Exhaust Fan
- Overhead Utilities
- Property is located within a water district
- Multi-Tank Water Heater
- Sewer in Street
Community Details
- No Home Owners Association
Listing and Financial Details
- Assessor Parcel Number 2447-006-028
Ownership History
Purchase Details
Home Financials for this Owner
Home Financials are based on the most recent Mortgage that was taken out on this home.Purchase Details
Home Financials for this Owner
Home Financials are based on the most recent Mortgage that was taken out on this home.Purchase Details
Home Financials for this Owner
Home Financials are based on the most recent Mortgage that was taken out on this home.Purchase Details
Purchase Details
Home Financials for this Owner
Home Financials are based on the most recent Mortgage that was taken out on this home.Purchase Details
Purchase Details
Home Financials for this Owner
Home Financials are based on the most recent Mortgage that was taken out on this home.Purchase Details
Home Financials for this Owner
Home Financials are based on the most recent Mortgage that was taken out on this home.Purchase Details
Home Financials for this Owner
Home Financials are based on the most recent Mortgage that was taken out on this home.Purchase Details
Similar Homes in Burbank, CA
Home Values in the Area
Average Home Value in this Area
Purchase History
| Date | Type | Sale Price | Title Company |
|---|---|---|---|
| Grant Deed | -- | None Listed On Document | |
| Grant Deed | -- | None Listed On Document | |
| Grant Deed | $1,866,000 | Ticor Title Company | |
| Interfamily Deed Transfer | -- | Amrock Inc | |
| Interfamily Deed Transfer | -- | Amrock Inc | |
| Interfamily Deed Transfer | -- | None Available | |
| Grant Deed | $815,000 | Lawyers Title Company | |
| Grant Deed | $595,000 | Lawyers Title | |
| Interfamily Deed Transfer | -- | Accommodation | |
| Interfamily Deed Transfer | -- | -- | |
| Interfamily Deed Transfer | -- | Atc | |
| Interfamily Deed Transfer | -- | -- |
Mortgage History
| Date | Status | Loan Amount | Loan Type |
|---|---|---|---|
| Open | $1,402,500 | New Conventional | |
| Previous Owner | $1,149,800 | New Conventional | |
| Previous Owner | $727,875 | New Conventional | |
| Previous Owner | $162,000 | Credit Line Revolving | |
| Previous Owner | $620,000 | New Conventional | |
| Previous Owner | $625,500 | New Conventional | |
| Previous Owner | $885,000 | Reverse Mortgage Home Equity Conversion Mortgage | |
| Previous Owner | $544,185 | FHA | |
| Previous Owner | $162,000 | Fannie Mae Freddie Mac | |
| Previous Owner | $150,000 | Unknown |
Property History
| Date | Event | Price | Change | Sq Ft Price |
|---|---|---|---|---|
| 06/07/2024 06/07/24 | Sold | $1,866,000 | +17.0% | $791 / Sq Ft |
| 05/16/2024 05/16/24 | Pending | -- | -- | -- |
| 05/06/2024 05/06/24 | For Sale | $1,595,000 | +95.7% | $676 / Sq Ft |
| 08/05/2014 08/05/14 | Sold | $815,000 | -2.9% | $345 / Sq Ft |
| 06/18/2014 06/18/14 | Pending | -- | -- | -- |
| 06/05/2014 06/05/14 | Price Changed | $839,000 | -0.7% | $356 / Sq Ft |
| 05/22/2014 05/22/14 | For Sale | $845,000 | 0.0% | $358 / Sq Ft |
| 04/28/2014 04/28/14 | Pending | -- | -- | -- |
| 04/16/2014 04/16/14 | For Sale | $845,000 | -- | $358 / Sq Ft |
Tax History Compared to Growth
Tax History
| Year | Tax Paid | Tax Assessment Tax Assessment Total Assessment is a certain percentage of the fair market value that is determined by local assessors to be the total taxable value of land and additions on the property. | Land | Improvement |
|---|---|---|---|---|
| 2024 | $10,854 | $970,721 | $739,252 | $231,469 |
| 2023 | $10,737 | $951,688 | $724,757 | $226,931 |
| 2022 | $10,249 | $933,029 | $710,547 | $222,482 |
| 2021 | $10,208 | $914,735 | $696,615 | $218,120 |
| 2019 | $9,792 | $887,605 | $675,954 | $211,651 |
| 2018 | $9,683 | $870,201 | $662,700 | $207,501 |
| 2016 | $9,069 | $824,889 | $636,967 | $187,922 |
| 2015 | $8,884 | $812,500 | $627,400 | $185,100 |
| 2014 | $2,456 | $215,223 | $104,933 | $110,290 |
Agents Affiliated with this Home
-
Craig Strong

Seller's Agent in 2024
Craig Strong
Compass
(818) 987-9700
18 in this area
305 Total Sales
-
Kristin Neithercut

Seller Co-Listing Agent in 2024
Kristin Neithercut
Compass
(508) 826-7127
20 in this area
191 Total Sales
-
S
Buyer's Agent in 2024
Stephen Roman
Keller Williams Realty World Media Center
-
A
Buyer Co-Listing Agent in 2024
Anne Marie Osgood
Keller Williams Realty World Media Center
-
Ruben Marrone
R
Seller's Agent in 2014
Ruben Marrone
KELLER WILLIAMS COVINA
65 Total Sales
-
Rita Erangey

Buyer's Agent in 2014
Rita Erangey
Berkshire Hathaway HomeServices California Properties
(818) 802-9930
34 Total Sales
Map
Source: The MLS
MLS Number: 24-388495
APN: 2447-006-028
- 433 N Buena Vista St
- 712 N Keystone St
- 233 N Sparks St
- 532 N Reese Place
- 142 N Brighton St
- 835 N Lincoln St
- 850 N Naomi St
- 914 N Catalina St
- 730 N Orchard Dr
- 608 N Sparks St
- 211 N Frederic St
- 110 S Brighton St
- 210 N Naomi St
- 515 N Mariposa St
- 934 N Fairview St
- 1625 W Chandler Blvd
- 249 S Lincoln St
- 1201 W Verdugo Ave
- 235 S Mariposa St
- 2914 W Chandler Blvd






