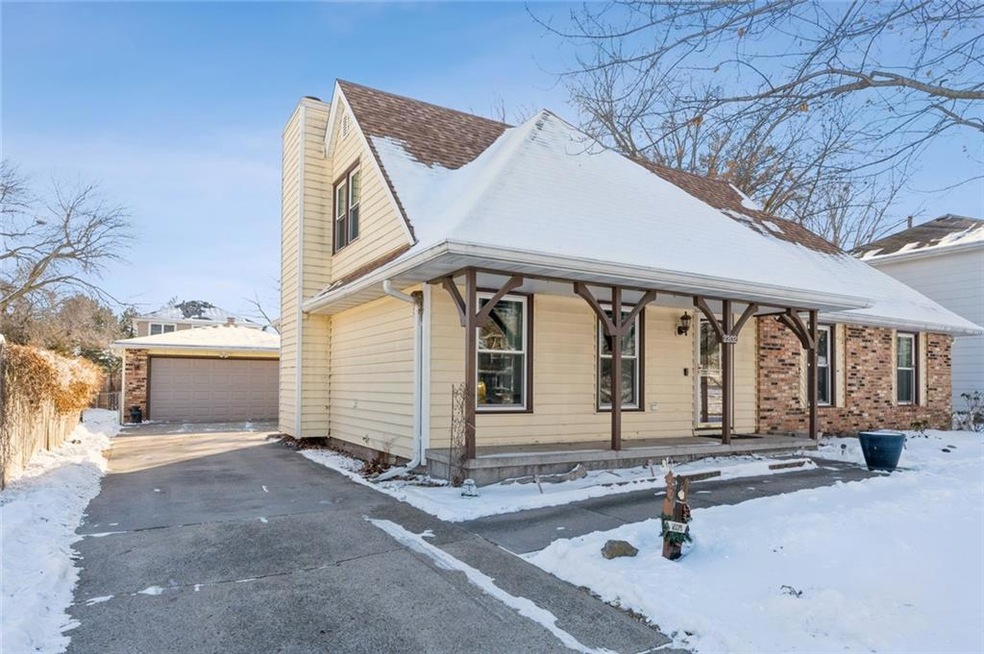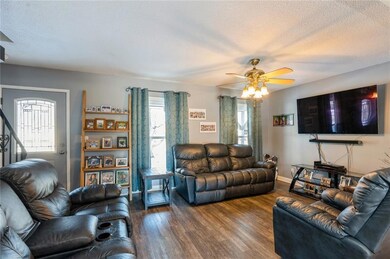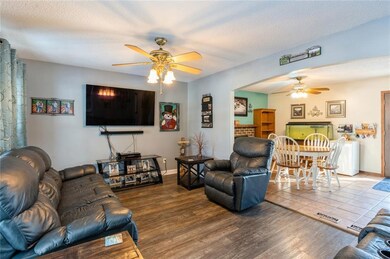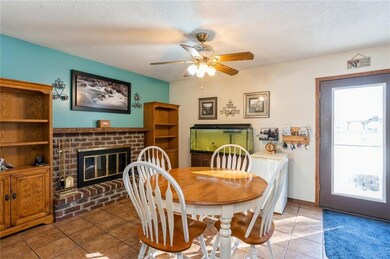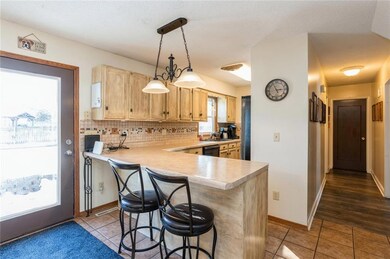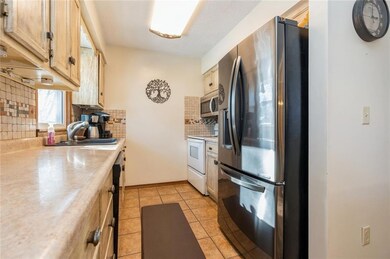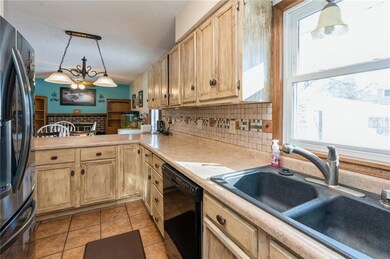
2202 Camelot Ct Altoona, IA 50009
Estimated Value: $263,000 - $282,000
Highlights
- No HOA
- Tile Flooring
- Forced Air Heating and Cooling System
- Eat-In Kitchen
- Outdoor Storage
- Family Room
About This Home
As of March 2023This is it! Well maintained home located in Adventureland Estates close to Willowbrook Elementary. Upon entering this home you will find new flooring in the living room, a great sized eat in kitchen w/fireplace, 2 bedrooms and a full bath all on the main floor! The basement is finished for another living space to enjoy and a non conforming 4th bedroom. Upstairs you will find a huge master bedroom, 3/4 shower and walk in closet. This home has a new roof, newer HVAC, fully fenced in yard, plus an oversized 2 car detached garage. The back yard even has a hot tub to enjoy w/ great patio space. Call and schedule a showing today to make this your next home!
Home Details
Home Type
- Single Family
Est. Annual Taxes
- $4,258
Year Built
- Built in 1974
Lot Details
- 9,100 Sq Ft Lot
- Lot Dimensions are 70x130
- Property is Fully Fenced
- Wood Fence
Home Design
- Brick Exterior Construction
- Block Foundation
- Asphalt Shingled Roof
- Wood Siding
Interior Spaces
- 1,229 Sq Ft Home
- 1.5-Story Property
- Wood Burning Fireplace
- Family Room
- Finished Basement
- Basement Window Egress
- Fire and Smoke Detector
Kitchen
- Eat-In Kitchen
- Stove
- Microwave
- Dishwasher
Flooring
- Carpet
- Laminate
- Tile
Bedrooms and Bathrooms
Laundry
- Dryer
- Washer
Parking
- 2 Car Detached Garage
- Driveway
Outdoor Features
- Outdoor Storage
Utilities
- Forced Air Heating and Cooling System
- Window Unit Cooling System
Community Details
- No Home Owners Association
Listing and Financial Details
- Assessor Parcel Number 17100123066000
Ownership History
Purchase Details
Home Financials for this Owner
Home Financials are based on the most recent Mortgage that was taken out on this home.Purchase Details
Home Financials for this Owner
Home Financials are based on the most recent Mortgage that was taken out on this home.Purchase Details
Home Financials for this Owner
Home Financials are based on the most recent Mortgage that was taken out on this home.Purchase Details
Home Financials for this Owner
Home Financials are based on the most recent Mortgage that was taken out on this home.Purchase Details
Home Financials for this Owner
Home Financials are based on the most recent Mortgage that was taken out on this home.Purchase Details
Home Financials for this Owner
Home Financials are based on the most recent Mortgage that was taken out on this home.Similar Homes in Altoona, IA
Home Values in the Area
Average Home Value in this Area
Purchase History
| Date | Buyer | Sale Price | Title Company |
|---|---|---|---|
| Sanders Brent | $246,000 | -- | |
| Devore Lisa Marie | -- | None Available | |
| Devore Lisa Marie | $167,000 | None Available | |
| Haley Mark | -- | None Available | |
| Haley Mark | -- | -- | |
| Haley Mark | $138,000 | -- |
Mortgage History
| Date | Status | Borrower | Loan Amount |
|---|---|---|---|
| Open | Sanders Brent | $246,000 | |
| Previous Owner | Devore Lisa M | $131,680 | |
| Previous Owner | Devore Lisa Marie | $132,800 | |
| Previous Owner | Devore Lisa Marie | $27,200 | |
| Previous Owner | Haley Mark | $112,054 | |
| Previous Owner | Haley Mark | $117,000 | |
| Previous Owner | Haley Mark | $110,600 |
Property History
| Date | Event | Price | Change | Sq Ft Price |
|---|---|---|---|---|
| 03/15/2023 03/15/23 | Sold | $246,000 | -3.5% | $200 / Sq Ft |
| 02/11/2023 02/11/23 | Pending | -- | -- | -- |
| 02/08/2023 02/08/23 | Price Changed | $254,900 | -1.9% | $207 / Sq Ft |
| 02/01/2023 02/01/23 | For Sale | $259,900 | +55.6% | $211 / Sq Ft |
| 10/30/2013 10/30/13 | Sold | $167,000 | -1.8% | $129 / Sq Ft |
| 09/30/2013 09/30/13 | Pending | -- | -- | -- |
| 05/20/2013 05/20/13 | For Sale | $170,000 | -- | $131 / Sq Ft |
Tax History Compared to Growth
Tax History
| Year | Tax Paid | Tax Assessment Tax Assessment Total Assessment is a certain percentage of the fair market value that is determined by local assessors to be the total taxable value of land and additions on the property. | Land | Improvement |
|---|---|---|---|---|
| 2024 | $4,330 | $251,400 | $54,900 | $196,500 |
| 2023 | $4,062 | $251,400 | $54,900 | $196,500 |
| 2022 | $4,010 | $208,000 | $47,000 | $161,000 |
| 2021 | $3,984 | $208,000 | $47,000 | $161,000 |
| 2020 | $4,100 | $196,800 | $44,400 | $152,400 |
| 2019 | $3,614 | $196,800 | $44,400 | $152,400 |
| 2018 | $3,618 | $170,300 | $38,000 | $132,300 |
| 2017 | $3,694 | $170,300 | $38,000 | $132,300 |
| 2016 | $3,404 | $157,500 | $35,000 | $122,500 |
| 2015 | $3,404 | $157,500 | $35,000 | $122,500 |
| 2014 | $2,798 | $142,000 | $30,900 | $111,100 |
Agents Affiliated with this Home
-
Ashley Carter

Seller's Agent in 2023
Ashley Carter
RE/MAX Real Estate Center
(515) 250-4087
10 in this area
183 Total Sales
-
Dustin Rankin

Buyer's Agent in 2023
Dustin Rankin
RE/MAX
(515) 782-7430
5 in this area
73 Total Sales
-
Matt Shaw

Seller's Agent in 2013
Matt Shaw
Caliber Realty
(515) 360-2247
3 in this area
24 Total Sales
-

Buyer's Agent in 2013
Lori Storm
Realty ONE Group Impact
Map
Source: Des Moines Area Association of REALTORS®
MLS Number: 666831
APN: 171-00123066000
- 2209 8th Street Ct SW
- 800 Scenic View Blvd
- 2403 Guenever Ct
- 904 Eagle Creek Blvd SW
- 1037 25th Ave SW
- 2125 14th St SW
- 2205 14th St SW
- 2109 14th St SW
- 2303 3rd St SW
- 2315 14th St SW
- 1210 33rd St SE
- 3451 10th Ave SW
- 3513 10th Ave SW
- 2815 Ashland Ct
- 1509 4th St SW
- 2819 Ashland Ct
- 2816 Ashland Ct
- 2710 12th St SW
- 2613 14th St SW
- 1330 25th Ave SW
- 2202 Camelot Ct
- 2204 Camelot Ct
- 2200 Camelot Ct
- 2205 8th Street Ct SW
- 2208 Camelot Ct
- 2203 Camelot Ct
- 2201 8th Street Ct SW
- 2201 Camelot Ct
- 2301 8th Street Ct SW
- 2221 Camelot Ct
- 2212 Camelot Ct
- 708 22nd Ave SW
- 2305 8th Street Ct SW
- 2216 Camelot Ct
- 721 22nd Ave SW
- 723 22nd Ave SW
- 717 22nd Ave SW
- 2220 Camelot Ct
- 2223 Camelot Ct
- 725 22nd Ave SW
