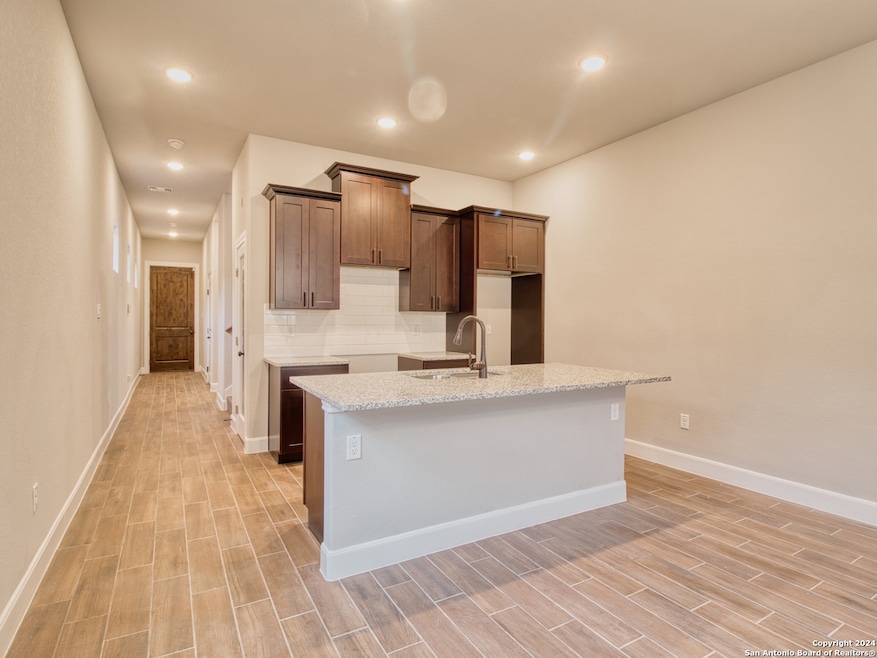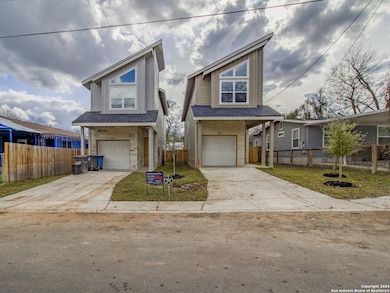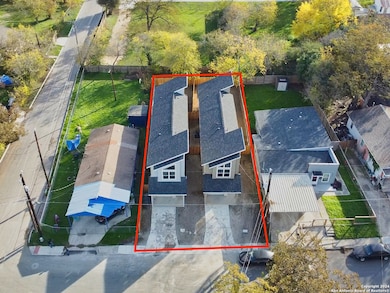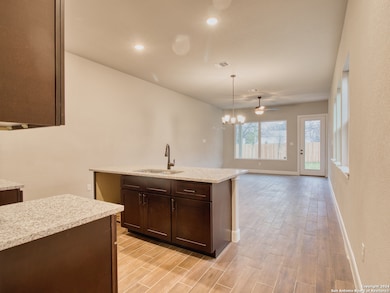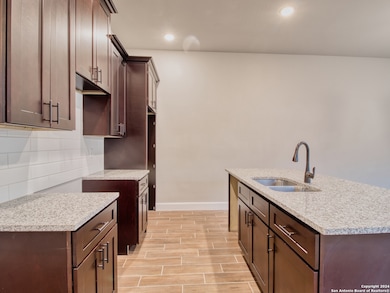2202 Virginia Blvd Unit 1 San Antonio, TX 78203
Arena District NeighborhoodHighlights
- Custom Closet System
- Walk-In Pantry
- Central Heating and Cooling System
- Covered patio or porch
- Ceramic Tile Flooring
- Ceiling Fan
About This Home
3 Bed 2.5 Bath w/ GARAGE. HUGE 1713 AC SF Per Home - TOTAL 3426 SF RENTABLE SPACE. ALL Wood Cabinets, Granite Counter Tops, Stainless-steel Appliances, Moen Faucets, TILE FLOORS THROUGHOUT FIRST & SECOND FLOOR- Tall 10 Foot First Floor. Upgraded Light Fixture Package - 18 X 15 LIV ROOM W/ Fixed Glass Windows and Full Light Back Door open to Huge 15 x 8 Covered Back Patio, 8 Foot Front and Back Doors, Huge 15 x 14 Master Suite w, 14 Foot Vaulted Ceilings, Oversized All Wood Vanity w/ Granite Top & Undermount Sink - Walk in Tile Shower. Large Secondary Rooms, Stick Built Construction w/ OSB Walls & Cement Fiber Siding, Rock Front, Great Floor Plan - MINUTES from popular venues, The Pearl, Farmers Market, Riverwalk, Mall, Alamo Brewery, AT&T Center, Alamo Dome, the Tower of the Americas, The Embassy, plus close to almost every military bases and collages. Bedrooms are generously sized and the breathtaking master bedroom is fit for a King! Home is uniquely situated just MINUTES from popular venues, The Pearl, Farmers Market, Riverwalk, Mall, Alamo Brewery, AT&T Center, Alamo Dome, the Tower of the Americas, The Embassy, plus all the night life. More home features include Laundry upstairs, a deep oversized garage, beautiful back yard with 6 foot privacy fence, radiant barrier roof decking, blown insulation, in-wall pest control, private driveway for extra parking, transit windows for natural light, alarm, recessed lights, large closets, huge windows overlooking the covered patio.
Home Details
Home Type
- Single Family
Est. Annual Taxes
- $9,761
Year Built
- Built in 2024
Lot Details
- 6,273 Sq Ft Lot
- Fenced
- Sprinkler System
Parking
- 1 Car Garage
Home Design
- Slab Foundation
- Composition Shingle Roof
- Stucco
Interior Spaces
- 1,713 Sq Ft Home
- 2-Story Property
- Ceiling Fan
- Window Treatments
- Ceramic Tile Flooring
- Permanent Attic Stairs
Kitchen
- Walk-In Pantry
- Stove
- <<microwave>>
- Ice Maker
- Dishwasher
- Trash Compactor
- Disposal
Bedrooms and Bathrooms
- 3 Bedrooms
- Custom Closet System
- Walk-In Closet
Laundry
- Laundry on upper level
- Washer Hookup
Home Security
- Prewired Security
- Fire and Smoke Detector
Outdoor Features
- Covered patio or porch
Schools
- Douglass Elementary School
- Poe Middle School
- Brackenrdg High School
Utilities
- Central Heating and Cooling System
- Window Unit Heating System
- Cable TV Available
Community Details
- Built by ACSBLDR INC
- Denver Heights Subdivision
Map
Source: San Antonio Board of REALTORS®
MLS Number: 1765903
APN: 02926-002-0050
- 2134 Virginia Blvd
- 116 Magendie St
- 112 Bargas St
- 205 Nitta St
- 117 Magendie St
- 125 Magendie St
- 821 S Walters
- 118 Clark Ave
- 318 Bargas St
- 439 Vine St
- 2109 Iowa St
- 108 Boudet Place
- 106 Boudet Place
- 104 Boudet Place
- 102 Boudet Place
- 135 Boudet Place
- 414 Vine St
- 1818 Aransas Ave
- 419 Ferguson Ave
- 108 Vine St
- 2202 Virginia Blvd Unit 201
- 810 S Walters St Unit 202
- 1406 Aransas Ave
- 322 Vine St Unit 102
- 206 Rivertree
- 235 Jemison St Unit 2201
- 928 Hedges St
- 754 Delmar St Unit B
- 511 Meerscheidt St
- 2347 Dakota St
- 1102 S Gevers St
- 615 Delmar St
- 339 Preston Ave
- 629 S Gevers St
- 726 Porter St
- 1415 Westfall Ave
- 107 Sterling Dr
- 211 Preston Ave Unit 2
- 211 Preston Ave
- 346 Hedges St
