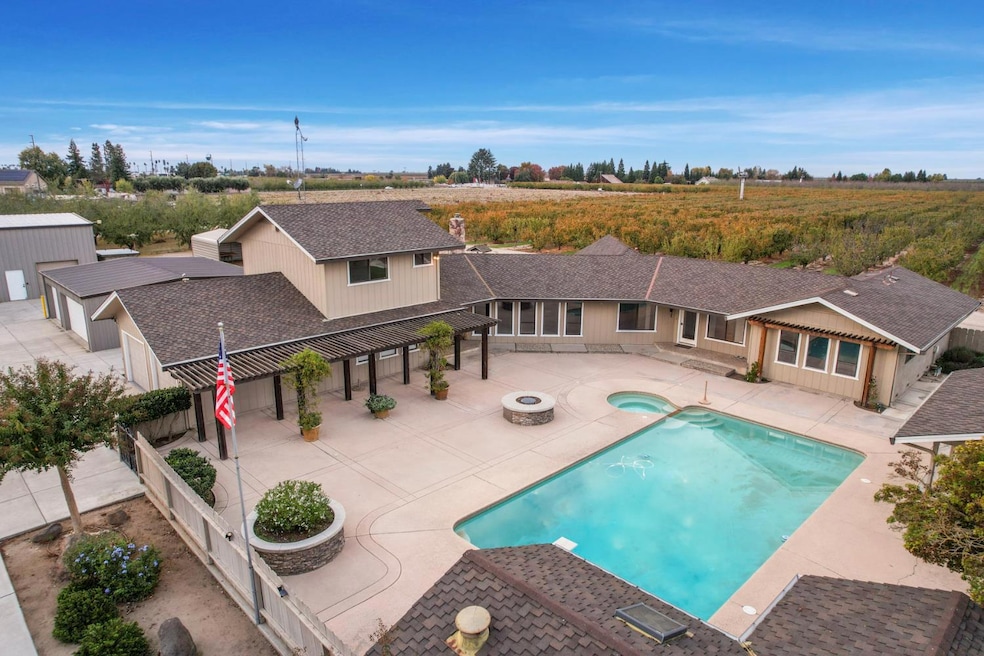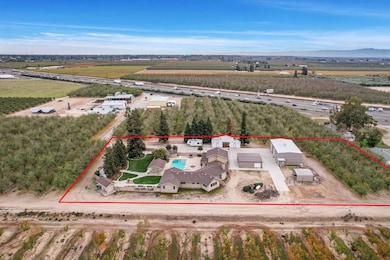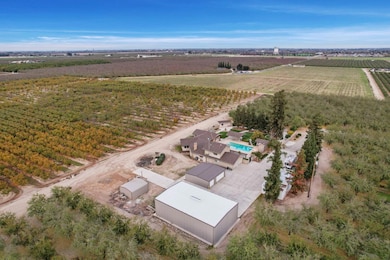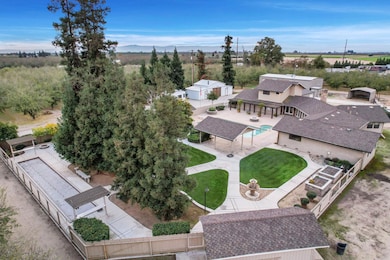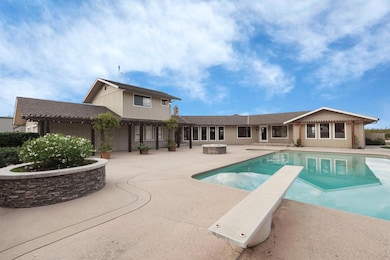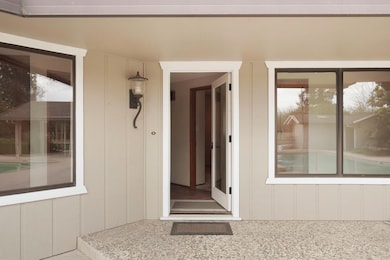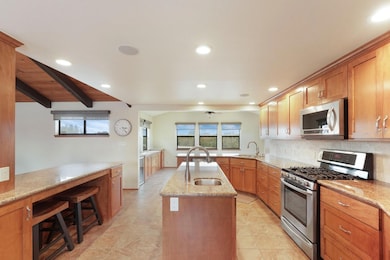Estimated payment $10,766/month
Highlights
- Barn
- Pool and Spa
- RV or Boat Parking
- Park View Elementary School Rated A
- Second Garage
- Custom Home
About This Home
Welcome to this stunning custom built home set on 2 acres, offering the perfect blend of luxury and functionality. Four bedrooms and 3 full bathrooms, this thoughtfully designed home provides comfort and style throughout. Step inside to find cathedral ceilings and an open layout that seamlessly connects the living area and kitchen, ideal for both entertaining and everyday living. The primary ensuite is a true retreat, featuring a spacious bathroom with dual vanities, a luxurious shower, and separate closet areas. Downstairs includes a bedroom, full bath, office, and laundry room, while upstairs you'll find two more bedrooms and a full bathroom, perfect for family or guests. The reverse living yard is an entertainers dream, complete with a pool, spa, gazebo, and bocce ball court. The pool house includes its own bathroom for added convenience. Plenty of parking space with an attached 4 car tandem garage plus a detached 3 car garage with additional storage. A 35x60 fully insulated shop with two roll-up doors and full electrical provides endless possibilities for work or recreation. Gather your family and friends in the entertainment barn with a wood burning stove perfect for holiday gatherings. Enjoy easy freeway access with the privacy and space of country living.
Home Details
Home Type
- Single Family
Year Built
- Built in 1978 | Remodeled
Lot Details
- 2 Acre Lot
- Fenced For Horses
- Landscaped
- Front Yard Sprinklers
- Property is zoned Resigential
Parking
- 4 Car Attached Garage
- Second Garage
- Front Facing Garage
- Garage Door Opener
- RV or Boat Parking
Home Design
- Custom Home
- Traditional Architecture
- Slab Foundation
- Frame Construction
- Composition Roof
Interior Spaces
- 2,515 Sq Ft Home
- 2-Story Property
- Cathedral Ceiling
- Ceiling Fan
- Wood Burning Stove
- Wood Burning Fireplace
- Raised Hearth
- Stone Fireplace
- Great Room
- Family Room
- Living Room
- Formal Dining Room
Kitchen
- Walk-In Pantry
- Built-In Gas Range
- Microwave
- Ice Maker
- Dishwasher
- Wine Refrigerator
- Kitchen Island
- Granite Countertops
- Disposal
Flooring
- Carpet
- Tile
Bedrooms and Bathrooms
- 4 Bedrooms
- Primary Bedroom on Main
- 3 Full Bathrooms
- Secondary Bathroom Double Sinks
- Separate Shower
Laundry
- Laundry Room
- Laundry on main level
Home Security
- Carbon Monoxide Detectors
- Fire and Smoke Detector
Pool
- Pool and Spa
- In Ground Pool
- Gunite Pool
- Fence Around Pool
Outdoor Features
- Fire Pit
- Gazebo
- Pergola
Farming
- Barn
Utilities
- Central Heating and Cooling System
- 220 Volts
- Private Water Source
- Well
- Water Heater
- Septic System
- High Speed Internet
Community Details
- No Home Owners Association
Listing and Financial Details
- Assessor Parcel Number 228-100-29
Map
Property History
| Date | Event | Price | List to Sale | Price per Sq Ft |
|---|---|---|---|---|
| 01/07/2026 01/07/26 | Price Changed | $1,750,000 | -2.2% | $696 / Sq Ft |
| 11/13/2025 11/13/25 | For Sale | $1,790,000 | -- | $712 / Sq Ft |
Source: MetroList
MLS Number: 225143715
- 3037 Palm Ave Unit 105
- 1640 Carrara Ln
- 1655 Dedini Ln
- 663 Clay Way
- 14057 E Clinton South Ave
- 23346 S Frederick Rd
- 688 Cindy Dr
- 621 Bouma Ln
- 960 Goodwin Dr
- 1681 Red Sky Way
- 565 Bodeson Ct
- 1806 W Ripon Rd
- 1537 Atlantic Ave
- 183 Haller Ct
- 262 Gemstone Ln
- 1725 N Ripon Rd
- 0 Murphy Rd Unit 225148414
- 1842 Flagstone Dr
- 1671 Davis St
- 1621 Davis St
- 550 Sandy Ln
- 1641 N Ripon Rd
- 1169 Zumstein Ct
- 1005 E Atherton Dr
- 801 E Atherton Dr
- 536 Pestana Ave
- 574 Button Ave
- 1634 Sierra Creek Dr
- 717 W Atherton Dr
- 794 Button Ave
- 430 Sutter St
- 832 Marion St
- 1442 Copperfield Ave Unit ID1307252P
- 349 S Union Rd
- 1155 W Center St
- 1212 W Center St
- 1176 Junction Dr
- 468 Cherry Ln Unit Upstairs
- 350 N Union Rd
- 367 N Union Rd
Ask me questions while you tour the home.
