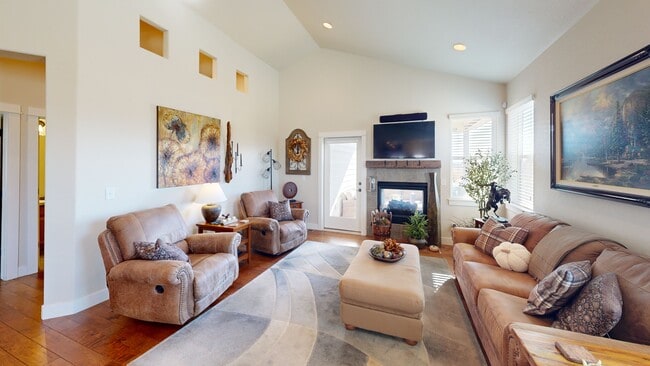
2203 Friar Tuck Ct Fort Collins, CO 80524
Estimated payment $3,803/month
Highlights
- Open Floorplan
- Mountain View
- Wood Flooring
- Tavelli Elementary School Rated A-
- Deck
- Corner Lot
About This Home
Former model home offering main-floor living and stunning western views! Every detail of this home reflects thoughtful design and quality craftsmanship, inside and out. The open-concept main level includes a beautiful kitchen with a bar seating area, dining space, and a bright living room with a double-sided fireplace that opens to the covered deck with sun shades-perfect for relaxing or entertaining. The spacious primary suite features a walk-in closet connected to the main-floor laundry for ultimate convenience. The walkout basement is bright and inviting, with garden-level windows, a large entertainment area, wet bar, second laundry, additional bedrooms, and access to a private patio. Impeccably maintained and move-in ready, this home truly shines.
Home Details
Home Type
- Single Family
Est. Annual Taxes
- $3,864
Year Built
- Built in 2014
Lot Details
- 6,005 Sq Ft Lot
- Wood Fence
- Corner Lot
- Sprinkler System
- Property is zoned LMN
HOA Fees
- $78 Monthly HOA Fees
Parking
- 2 Car Attached Garage
Home Design
- Wood Frame Construction
- Composition Roof
- Stone
Interior Spaces
- 3,508 Sq Ft Home
- 1-Story Property
- Open Floorplan
- Double Sided Fireplace
- Gas Fireplace
- Window Treatments
- Living Room with Fireplace
- Mountain Views
- Basement
Kitchen
- Electric Oven or Range
- Microwave
- Dishwasher
- Kitchen Island
Flooring
- Wood
- Carpet
Bedrooms and Bathrooms
- 4 Bedrooms
- Walk-In Closet
- Primary bathroom on main floor
- Bathtub and Shower Combination in Primary Bathroom
- Walk-in Shower
Laundry
- Laundry Room
- Laundry on main level
Outdoor Features
- Deck
- Patio
Schools
- Tavelli Elementary School
- Lincoln Middle School
- Poudre High School
Utilities
- Forced Air Heating and Cooling System
Community Details
- Story Book Association
- Storybook 3Rd Filing Subdivision
Listing and Financial Details
- Assessor Parcel Number R1635065
Matterport 3D Tour
Map
Home Values in the Area
Average Home Value in this Area
Tax History
| Year | Tax Paid | Tax Assessment Tax Assessment Total Assessment is a certain percentage of the fair market value that is determined by local assessors to be the total taxable value of land and additions on the property. | Land | Improvement |
|---|---|---|---|---|
| 2025 | $3,864 | $43,959 | $9,876 | $34,083 |
| 2024 | $3,677 | $43,959 | $9,876 | $34,083 |
| 2022 | $3,242 | $34,333 | $6,811 | $27,522 |
| 2021 | $3,276 | $35,321 | $7,007 | $28,314 |
| 2020 | $3,376 | $36,079 | $7,007 | $29,072 |
| 2019 | $3,390 | $36,079 | $7,007 | $29,072 |
| 2018 | $2,988 | $32,782 | $7,056 | $25,726 |
| 2017 | $2,978 | $32,782 | $7,056 | $25,726 |
| 2016 | $2,845 | $31,164 | $4,856 | $26,308 |
| 2015 | $1,628 | $17,970 | $4,860 | $13,110 |
| 2014 | $262 | $2,870 | $2,870 | $0 |
Property History
| Date | Event | Price | List to Sale | Price per Sq Ft | Prior Sale |
|---|---|---|---|---|---|
| 10/29/2025 10/29/25 | For Sale | $650,000 | +50.9% | $185 / Sq Ft | |
| 01/28/2019 01/28/19 | Off Market | $430,850 | -- | -- | |
| 07/31/2015 07/31/15 | Sold | $430,850 | +2.4% | $132 / Sq Ft | View Prior Sale |
| 07/01/2015 07/01/15 | Pending | -- | -- | -- | |
| 04/11/2015 04/11/15 | For Sale | $420,850 | -- | $128 / Sq Ft |
Purchase History
| Date | Type | Sale Price | Title Company |
|---|---|---|---|
| Special Warranty Deed | $430,850 | Land Title Guarantee Company |
Mortgage History
| Date | Status | Loan Amount | Loan Type |
|---|---|---|---|
| Open | $210,000 | Purchase Money Mortgage |
About the Listing Agent

If you’re looking for a real estate pro who knows the market, loves the outdoors, and can talk marketing strategy as easily as the best mountain biking trails, you’re in the right place! With a background in marketing, I know how to position a home to sell and how to help buyers find the perfect place to call home.
When I’m not helping clients navigate the real estate world, you’ll find me on a pickleball court, exploring new travel destinations, or getting my hands busy with some leather
Meagan's Other Listings
Source: IRES MLS
MLS Number: 1046664
APN: 88323-12-020
- 2221 Chesapeake Dr
- 2126 Friar Tuck Ct
- 2150 Sherwood Forest Ct
- 1604 Heber Dr
- 1545 Adriel Ct Unit 1545
- 1311 S View Cir
- 1643 Adriel Dr Unit 1643
- 1508 Linden Lake Rd
- 2327 Sunbury Ln
- 2305 Turnberry Rd
- 2332 Marshfield Ln
- 2427 Maple Hill Dr
- 2463 Clarion Ln
- 1412 Wimbledon Ct
- 2513 Banbury Ln
- 2468 Ashland Ln
- 2503 Thoreau Dr
- 2379 E Suniga Rd
- 2297 E Suniga Rd
- 2291 E Suniga Rd
- 2214 Ballard Ln
- 820 Merganser Dr
- 1938 Mainsail Dr
- 2720 Barnstormer St
- 2814 Barnstormer St
- 438 Noquet Ct
- 2920 Barnstormer St
- 403 Bannock St
- 335 Zeppelin Way
- 831 Mangold Ln Unit 3
- 3038 Comet St
- 1200 Duff Dr
- 180 N Aria Way
- 728 Mangold Ln
- 530 Lupine Dr
- 1245 E Lincoln Ave
- 721 Waterglen Dr
- 1044 Jerome St
- 121 Buckingham St
- 902 Blondel St






