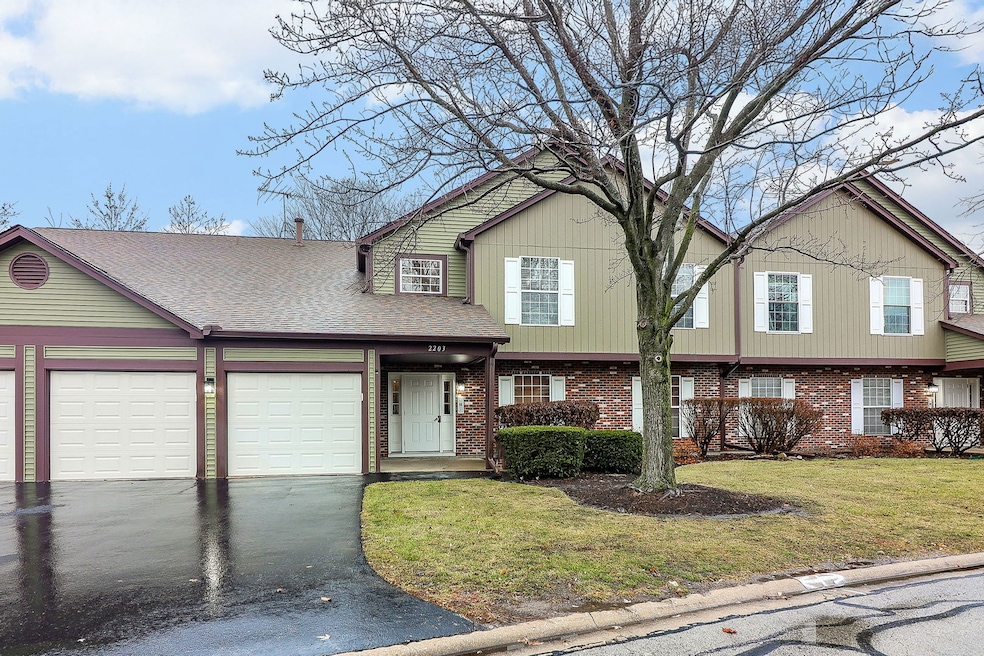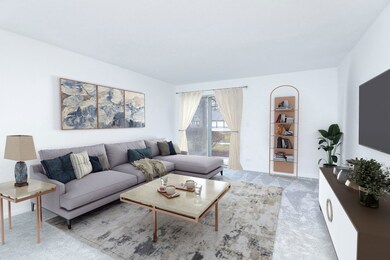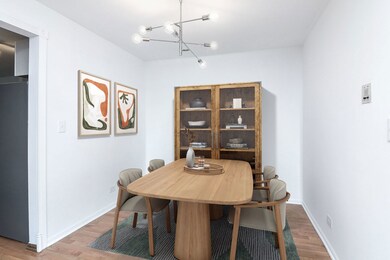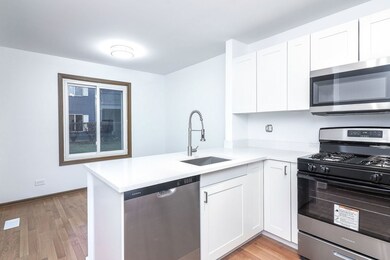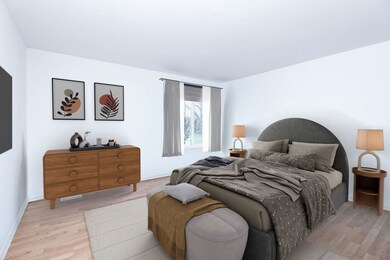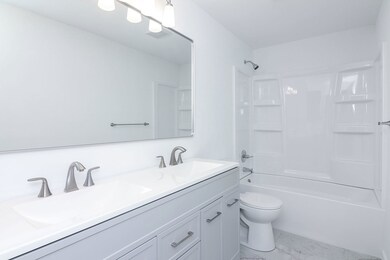
2203 Worthing Dr Unit 101A Naperville, IL 60565
Old Farm NeighborhoodHighlights
- Party Room
- Breakfast Room
- Living Room
- Kingsley Elementary School Rated A
- 1 Car Attached Garage
- Park
About This Home
As of February 2025Looking for a truly move in ready home in Naperville? Welcome to 2203 Worthing Drive, Unit 101A, a beautifully updated residence located in a stellar part of Naperville. Updates have been made to both bathrooms and the kitchen and in addition the unit has been freshly painted throughout. This 1405 sqft unit has all new lighting to accompany the modern update and ready for you to add your flare to it. The primary bedrooms has a walk-in closet, en suite bathroom, and two sink vanity. The newly renovated kitchen is a true highlight, featuring elegant quartz countertops, contemporary cabinetry, and a complete set of new appliances, including a range, dishwasher, microwave, and refrigerator (newer). These updates make meal preparation a delight and add a touch of luxury to your daily routine. The home is equipped with a newer HVAC system and water heater, ensuring year-round comfort and efficiency. For added convenience, laundry facilities are available within the unit. Residents will also appreciate the secure garage parking and a storage areas above the parking spot, providing extra space for belongings. The community has recently gone through updates as well with new siding, gutters, and roofing. This unit also has newer windows to tie it all together. The association includes a rentable club house and playground. Located close to several parks (Knock Knoll, Mcdonald park, and Sunflower Trail), the Naperville public library, Champions at River Woods Elementary, and lots of shopping. Only a 12-minute drive to down town Naperville or call a Tuk Tuk. Don't miss the opportunity to make this your new home!
Property Details
Home Type
- Condominium
Est. Annual Taxes
- $4,587
Year Built
- Built in 1986 | Remodeled in 2024
HOA Fees
- $339 Monthly HOA Fees
Parking
- 1 Car Attached Garage
- Garage Door Opener
- Driveway
- Parking Included in Price
Home Design
- Asphalt Roof
- Vinyl Siding
Interior Spaces
- 1,405 Sq Ft Home
- 1-Story Property
- Family Room
- Living Room
- Breakfast Room
- Dining Room
- Laminate Flooring
- Laundry Room
Bedrooms and Bathrooms
- 3 Bedrooms
- 3 Potential Bedrooms
- 2 Full Bathrooms
- Dual Sinks
Utilities
- Central Air
- Heating System Uses Natural Gas
- 150 Amp Service
- Lake Michigan Water
Community Details
Overview
- Association fees include insurance, exterior maintenance, lawn care, snow removal
- 4 Units
- Anyone Association, Phone Number (630) 748-8310
- Winchester Place Subdivision
- Property managed by Advocate Property Management
Recreation
- Park
Pet Policy
- Dogs and Cats Allowed
Additional Features
- Party Room
- Resident Manager or Management On Site
Ownership History
Purchase Details
Home Financials for this Owner
Home Financials are based on the most recent Mortgage that was taken out on this home.Purchase Details
Home Financials for this Owner
Home Financials are based on the most recent Mortgage that was taken out on this home.Purchase Details
Purchase Details
Similar Homes in Naperville, IL
Home Values in the Area
Average Home Value in this Area
Purchase History
| Date | Type | Sale Price | Title Company |
|---|---|---|---|
| Deed | $300,000 | None Listed On Document | |
| Warranty Deed | $58,000 | Premier Title Company | |
| Trustee Deed | -- | Premier Title Company | |
| Interfamily Deed Transfer | -- | -- | |
| Interfamily Deed Transfer | -- | -- |
Mortgage History
| Date | Status | Loan Amount | Loan Type |
|---|---|---|---|
| Open | $225,000 | New Conventional | |
| Previous Owner | $46,200 | Purchase Money Mortgage |
Property History
| Date | Event | Price | Change | Sq Ft Price |
|---|---|---|---|---|
| 02/18/2025 02/18/25 | Sold | $300,000 | 0.0% | $214 / Sq Ft |
| 01/20/2025 01/20/25 | Pending | -- | -- | -- |
| 01/16/2025 01/16/25 | For Sale | $300,000 | -- | $214 / Sq Ft |
Tax History Compared to Growth
Tax History
| Year | Tax Paid | Tax Assessment Tax Assessment Total Assessment is a certain percentage of the fair market value that is determined by local assessors to be the total taxable value of land and additions on the property. | Land | Improvement |
|---|---|---|---|---|
| 2023 | $4,818 | $74,385 | $16,124 | $58,261 |
| 2022 | $4,200 | $67,062 | $14,537 | $52,525 |
| 2021 | $3,903 | $62,704 | $13,592 | $49,112 |
| 2020 | $3,665 | $59,453 | $12,887 | $46,566 |
| 2019 | $3,527 | $56,622 | $12,273 | $44,349 |
| 2018 | $3,354 | $54,194 | $11,747 | $42,447 |
| 2017 | $3,215 | $51,369 | $11,135 | $40,234 |
| 2016 | $3,091 | $48,900 | $10,600 | $38,300 |
| 2015 | -- | $46,900 | $10,200 | $36,700 |
| 2014 | -- | $46,000 | $10,000 | $36,000 |
| 2013 | -- | $48,400 | $10,500 | $37,900 |
Agents Affiliated with this Home
-
Carlton Buck

Seller's Agent in 2025
Carlton Buck
Compass
(312) 420-6126
1 in this area
40 Total Sales
-
Mary Huska

Buyer's Agent in 2025
Mary Huska
United Real Estate - Chicago
(630) 605-0471
1 in this area
69 Total Sales
Map
Source: Midwest Real Estate Data (MRED)
MLS Number: 12260104
APN: 02-06-202-002
- 200 Hampshire Ct Unit 101A
- 43 Glencoe Ct Unit 202B
- 2327 Worthing Dr Unit 202D
- 2146 Sunderland Ct Unit 102B
- 2169 Sunderland Ct Unit 101B
- 2165 Sunderland Ct Unit 101A
- 2160 Lancaster Cir Unit 4202C
- 1992 Town Dr
- 1922 Wisteria Ct Unit 2
- 2139 Riverlea Cir
- 1916 Wisteria Ct Unit 3
- 1935 Wisteria Ct Unit 4
- 137 Split Oak Rd
- 1900 Wisteria Ct Unit 5
- 11 Foxcroft Rd Unit 115
- 16 Rock River Ct
- 2438 River Woods Dr
- 322 Arlington Ave
- 230 Ridgefield Ln
- 424 Dilorenzo Dr
