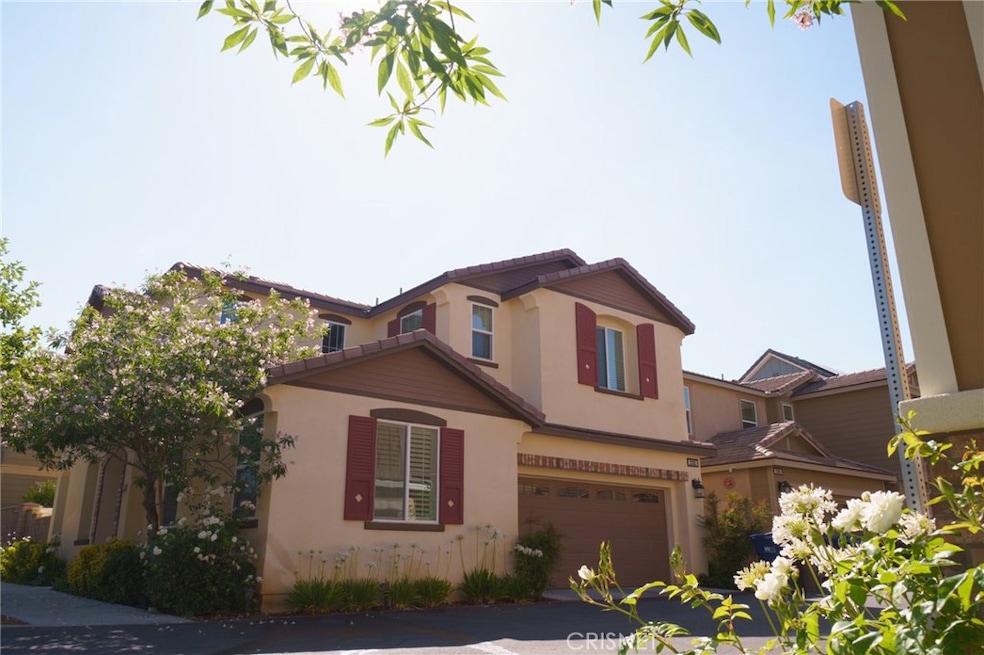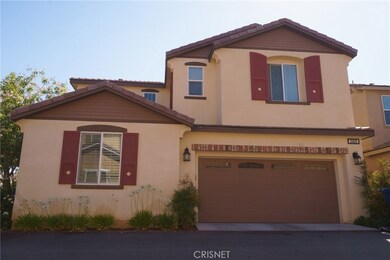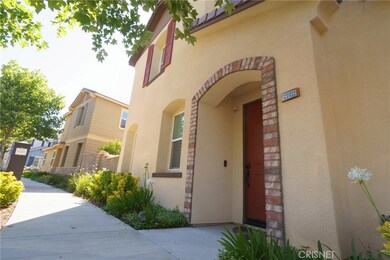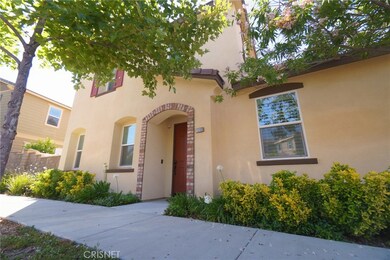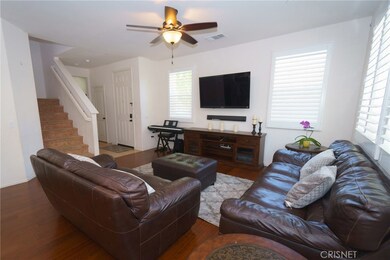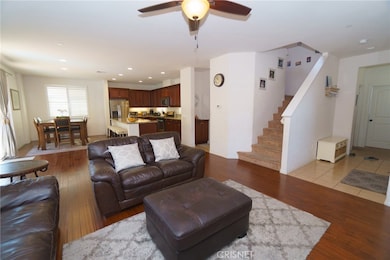
22032 Windham Way Santa Clarita, CA 91350
Saugus NeighborhoodEstimated Value: $796,276 - $863,000
Highlights
- Spa
- Gated Community
- Granite Countertops
- Emblem Academy Rated A-
- 0.81 Acre Lot
- Walk-In Pantry
About This Home
As of August 2020Welcome home, to your gorgeous contemporary two-story house located right in the heart of Santa Clarita! Upon entering the main level, you find yourself greeted by an open layout with an expansive kitchen, large island, and granite countertops. Downstairs, you take note that all windows have shutters and the spacious bedroom has a bathroom. Going upstairs you can see the huge laundry room, all bedrooms have ceiling fans, and the walk-in closet in the master bedroom is amazing. This home also includes a private yard where you can unwind. This gorgeous house is conveniently located close to shopping centers, restaurants, gyms, parks, schools, hiking trails, and bicycle paths. You can ask for nothing more, even the price is within budget.
Last Agent to Sell the Property
Re/Max Champions License #01745869 Listed on: 07/01/2020

Home Details
Home Type
- Single Family
Est. Annual Taxes
- $11,418
Year Built
- Built in 2016
Lot Details
- 0.81 Acre Lot
- Level Lot
- Property is zoned SCRM(PD)
HOA Fees
- $165 Monthly HOA Fees
Parking
- 2 Car Direct Access Garage
- Parking Available
- Side Facing Garage
Home Design
- Turnkey
- Planned Development
Interior Spaces
- 2,194 Sq Ft Home
- Ceiling Fan
- Recessed Lighting
- Shutters
- Family Room Off Kitchen
Kitchen
- Open to Family Room
- Walk-In Pantry
- Microwave
- Dishwasher
- Kitchen Island
- Granite Countertops
Bedrooms and Bathrooms
- 4 Bedrooms | 1 Main Level Bedroom
- Walk-In Closet
- 3 Full Bathrooms
- Bidet
- Dual Vanity Sinks in Primary Bathroom
- Bathtub
Laundry
- Laundry Room
- Laundry on upper level
- Dryer
- Washer
Home Security
- Carbon Monoxide Detectors
- Fire and Smoke Detector
- Fire Sprinkler System
Schools
- Golden Valley High School
Utilities
- Central Heating and Cooling System
- Tankless Water Heater
- Septic Type Unknown
Additional Features
- Spa
- Suburban Location
Listing and Financial Details
- Tax Lot 3
- Tax Tract Number 53425
- Assessor Parcel Number 2849042159
Community Details
Overview
- River Village Master Association, Phone Number (661) 295-4900
- Pmp Management HOA
- Providence Subdivision
Recreation
- Community Playground
- Community Pool
- Community Spa
- Hiking Trails
- Bike Trail
Additional Features
- Community Barbecue Grill
- Gated Community
Ownership History
Purchase Details
Home Financials for this Owner
Home Financials are based on the most recent Mortgage that was taken out on this home.Similar Homes in the area
Home Values in the Area
Average Home Value in this Area
Purchase History
| Date | Buyer | Sale Price | Title Company |
|---|---|---|---|
| Earley Thomas | $582,500 | Ticor Title Company |
Mortgage History
| Date | Status | Borrower | Loan Amount |
|---|---|---|---|
| Open | Earley Thomas | $582,500 | |
| Previous Owner | Calayag Benedicto A | $483,000 |
Property History
| Date | Event | Price | Change | Sq Ft Price |
|---|---|---|---|---|
| 08/20/2020 08/20/20 | Sold | $582,500 | +2.2% | $265 / Sq Ft |
| 07/07/2020 07/07/20 | Pending | -- | -- | -- |
| 07/01/2020 07/01/20 | For Sale | $569,990 | +10.7% | $260 / Sq Ft |
| 06/13/2016 06/13/16 | Sold | $514,710 | +1.3% | $245 / Sq Ft |
| 03/23/2016 03/23/16 | Pending | -- | -- | -- |
| 02/18/2016 02/18/16 | For Sale | $507,990 | -- | $242 / Sq Ft |
Tax History Compared to Growth
Tax History
| Year | Tax Paid | Tax Assessment Tax Assessment Total Assessment is a certain percentage of the fair market value that is determined by local assessors to be the total taxable value of land and additions on the property. | Land | Improvement |
|---|---|---|---|---|
| 2024 | $11,418 | $618,151 | $311,145 | $307,006 |
| 2023 | $11,132 | $606,032 | $305,045 | $300,987 |
| 2022 | $11,195 | $594,150 | $299,064 | $295,086 |
| 2021 | $11,034 | $582,500 | $293,200 | $289,300 |
| 2020 | $10,701 | $557,125 | $194,945 | $362,180 |
| 2019 | $10,500 | $546,202 | $191,123 | $355,079 |
| 2018 | $10,399 | $535,493 | $187,376 | $348,117 |
| 2016 | $4,473 | $102,517 | $102,517 | $0 |
Agents Affiliated with this Home
-
Angelito Roxas

Seller's Agent in 2020
Angelito Roxas
RE/MAX
(888) 774-1198
5 in this area
54 Total Sales
-
Natalie Blancardi

Buyer's Agent in 2020
Natalie Blancardi
Beverly and Company, Inc.
(818) 445-9848
3 in this area
16 Total Sales
-
Shawn Black
S
Seller's Agent in 2016
Shawn Black
Shawn Black, Broker
(800) 679-7990
1 Total Sale
Map
Source: California Regional Multiple Listing Service (CRMLS)
MLS Number: SR20126016
APN: 2849-042-159
- 22069 Windham Way
- 22013 Barrington Way
- 22059 Barrington Way
- 22104 Barrington Way
- 22106 Barrington Way
- 22124 Barrington Way
- 26703 Lexington Ln
- 0 Vac Vic Willow Ln Woolsox Rd Unit SR24203833
- 0 Vac Vic Bouquet Cyn Spunky Unit SR23155040
- 22160 Barrington Way
- 0 Vac Mt Emma Rd Unit SR25077691
- 0 Vac Calle El Baranco Vic Spunk Unit HD25051670
- 0 Vac Vic Brownlow Rd Hanawalt Rd Unit TR25001717
- 0 Vac Calle Rosalito Vic Montana Unit 24008991
- 0 Seco Unit SR24132172
- 0 Tiger Mtn Alluvium Unit SR23156600
- 27287 Ardella Place
- 20558 Galloway Dr
- 22364 Driftwood Ct
- 20560 Galloway Dr
- 22032 Windham Way
- 22030 Windham Way
- 22028 Windham Way
- 22046 Windham Way
- 22026 Windham Way
- 22016 Windham Way
- 22018 Windham Way
- 22040 Windham Way
- 22029 Windham Way
- 22020 Windham Way
- 22027 Windham Way
- 22035 Windham Way
- 22039 Windham Way
- 22049 Windham Way
- 22045 Windham Way
- 22043 Windham Way
- 22041 Windham Way
- 22037 Windham Way
- 22050 Windham Way
- 22014 Windham Way
