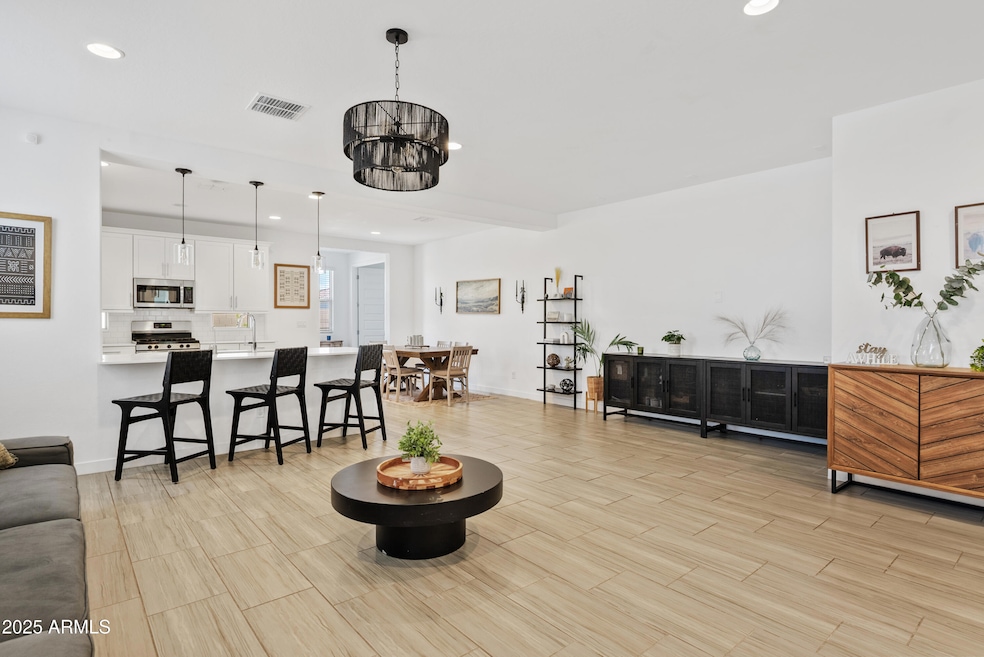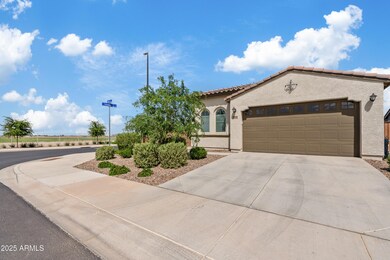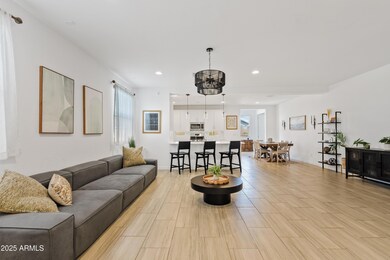2204 E Kelly Dr Gilbert, AZ 85298
South Chandler NeighborhoodHighlights
- Very Popular Property
- Gated Community
- Covered patio or porch
- John & Carol Carlson Elementary School Rated A
- Granite Countertops
- Eat-In Kitchen
About This Home
**Move in Special Offered- 1/2 off first months rent if moved in by 8/31/2025**Discover this modern and meticulously maintained 4-bedroom home located on a premium corner lot in the highly desirable gated community of Belrose. With a smart split floorplan and open-concept design, this home blends functionality with elevated style—perfect for everyday living and effortless entertaining. The chef's kitchen shines with crisp white cabinetry, quartz countertops, stainless steel appliances (including refrigerator), a spacious walk-in pantry, and a reverse osmosis system. Natural wood-look tile flows seamlessly through the main living areas, while plush carpeting adds comfort in all bedrooms. The spacious primary suite is a true retreat, featuring a full-tile walk-in shower, oversized walk-in closet, and private water closet. Step outside to a beautifully landscaped backyard with an extended paver patio, lush grass, and a fenced side yard ideal for a dog run, play space, or extra storage.
Additional upgrades include built-in overhead garage storage, a soft water loop, and included washer and dryer. With its ideal location, thoughtful upgrades, and true move-in readiness, this Belrose gem checks all the boxes for modern Arizona living.
Home Details
Home Type
- Single Family
Est. Annual Taxes
- $2,071
Year Built
- Built in 2021
Lot Details
- 6,006 Sq Ft Lot
- Desert faces the front of the property
- Block Wall Fence
- Backyard Sprinklers
- Grass Covered Lot
Parking
- 2 Car Garage
Home Design
- Wood Frame Construction
- Tile Roof
- Stucco
Interior Spaces
- 1,793 Sq Ft Home
- 1-Story Property
- Ceiling Fan
- Double Pane Windows
- Tile Flooring
Kitchen
- Eat-In Kitchen
- Breakfast Bar
- Gas Cooktop
- Built-In Microwave
- Granite Countertops
Bedrooms and Bathrooms
- 4 Bedrooms
- 2 Bathrooms
- Double Vanity
Laundry
- Laundry in unit
- Dryer
- Washer
Outdoor Features
- Covered patio or porch
Schools
- John & Carol Carlson Elementary School
- Willie & Coy Payne Jr. High Middle School
- Basha High School
Utilities
- Central Air
- Heating Available
- High Speed Internet
Listing and Financial Details
- Property Available on 7/15/25
- 6-Month Minimum Lease Term
- Tax Lot 203
- Assessor Parcel Number 313-33-292
Community Details
Overview
- Property has a Home Owners Association
- Belrose HOA, Phone Number (480) 813-6788
- Built by Lennar
- Belrose Subdivision
Recreation
- Bike Trail
Security
- Gated Community
Map
Source: Arizona Regional Multiple Listing Service (ARMLS)
MLS Number: 6893035
APN: 313-33-292
- 2250 E Palmdale Ln
- 2343 E Kelly Dr
- 6581 S Abbey Ln
- 2374 E Ridgewood Ln
- 2563 E Muirfield St
- 7002 S Portland Ave
- 2612 E Ridgewood Ln
- 1953 E Lafayette Ave
- 1933 E Lafayette Ave
- 2285 E Mead Dr
- 6378 S 154th St
- 3942 E Penedes Dr
- 6259 S Key Biscayne Ct Unit 7
- 2051 E Aris Dr
- 2094 E Aris Dr
- 6299 S Roanoke St
- 7342 S Debra Dr
- 2487 E Aris Dr
- 2065 E Avenida Del Valle Ct Unit 78
- 6234 S Brett Ct
- 2250 E Palmdale Ln
- 2373 E Castanets Dr
- 1963 E Lafayette Ave
- 2051 E Aris Dr
- 1673 E Lafayette Ave
- 2364 E Runaway Bay Place
- 1510 E Flower St
- 2415 E Runaway Bay Place
- 6770 S Tucana Ln
- 2669 E Bellerive Dr
- 2975 E Merlot St
- 2992 E Ravenswood Dr
- 3106 E Ravenswood Dr
- 3255 E Castanets Dr
- 4940 E Runaway Bay Dr
- 7154 S Balboa Ct
- 3243 E Meadowview Dr
- 3255 E Sports Dr
- 6030 S Agate Place
- 3284 E Powell Ct







