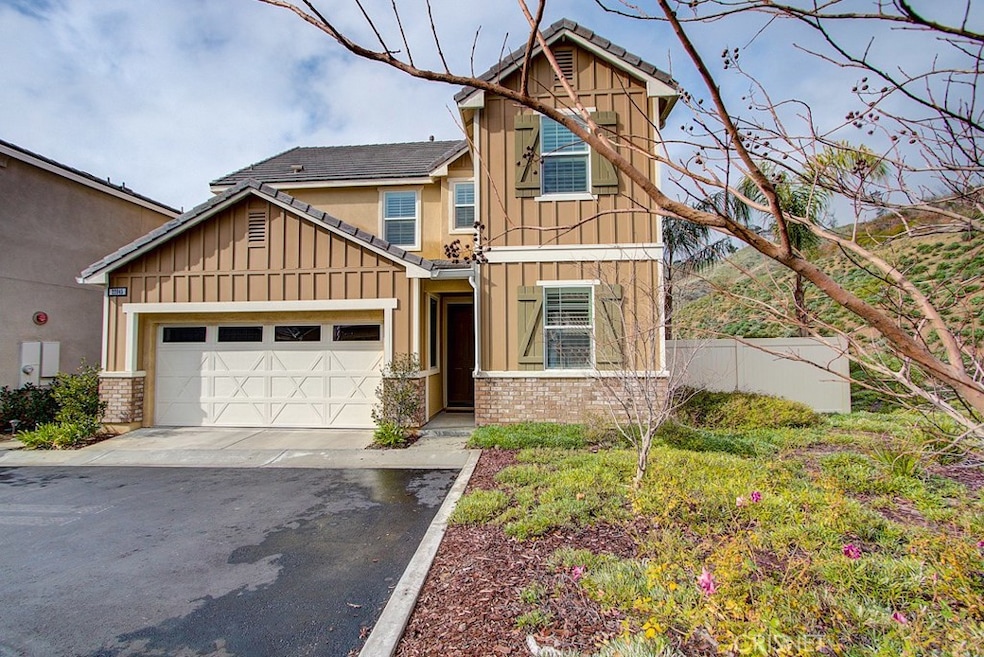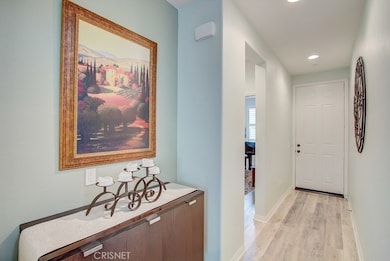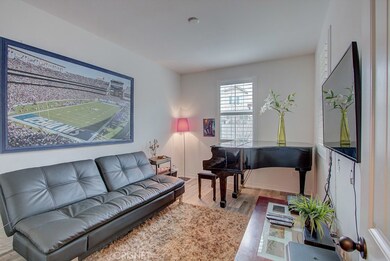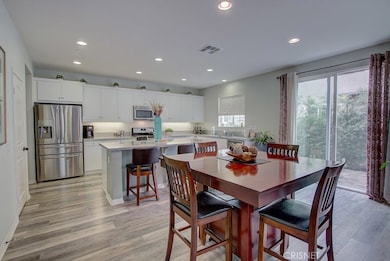
22045 Windham Way Santa Clarita, CA 91350
Saugus NeighborhoodEstimated Value: $797,362 - $871,000
Highlights
- Gated Community
- 0.94 Acre Lot
- Main Floor Bedroom
- Emblem Academy Rated A-
- View of Hills
- Granite Countertops
About This Home
As of August 2019**PRICE REDUCTION** Beautiful Gated community, 4 Bedroom + 3 bath *1 bed & Full bath downstairs, River Village Home. Nice lot at the end of the cul-de-sac! No neighbors on one side with mountain views. This executive style home features a spacious open floor plan, plantation shutters, some ceiling fans, recessed lighting, and upgraded linoleum that looks like weathered gray wood. The kitchen offers stainless steel appliances, granite countertops, large pantry, large center island/ breakfast bar that looks into the family room. Upstairs you will find a landing area for small office space, full bath w/ dual sinks, laundry room, and 3 spacious bedrooms . The Master Suite offers a relaxing area with lots of windows, a large walk in closet, beautiful master bath with shower and separate tub and dual sinks. The wrap around Patio/backyard offers a built-in BBQ, Bar seating, Large water fountain, and lots of room to entertain around the Beautiful Fire-pit! This Gated community offers great access to both the 5 and 14 freeways, a community pool, playground and bbq area. Just minutes from shops, restaurants and award winning schools! LOW HOA!
Last Agent to Sell the Property
Lisa Bock
iRealty, Inc. License #01219839 Listed on: 01/16/2019
Last Buyer's Agent
Shudee Hwang
Keller Williams Realty World Media Center License #02044998
Home Details
Home Type
- Single Family
Est. Annual Taxes
- $11,286
Year Built
- Built in 2015
Lot Details
- 0.94 Acre Lot
- Cul-De-Sac
- Wrought Iron Fence
- Block Wall Fence
- Property is zoned SCRM(PD)
HOA Fees
- $159 Monthly HOA Fees
Parking
- 2 Car Direct Access Garage
- Parking Available
Property Views
- Hills
- Neighborhood
Home Design
- Tile Roof
Interior Spaces
- 2,174 Sq Ft Home
- Ceiling Fan
- Recessed Lighting
- Family Room Off Kitchen
- Laminate Flooring
Kitchen
- Open to Family Room
- Walk-In Pantry
- Butlers Pantry
- Gas Oven
- Gas Range
- Microwave
- Dishwasher
- Kitchen Island
- Granite Countertops
Bedrooms and Bathrooms
- 4 Bedrooms | 1 Main Level Bedroom
- 3 Full Bathrooms
Laundry
- Laundry Room
- Laundry on upper level
Outdoor Features
- Stone Porch or Patio
- Outdoor Grill
Schools
- Emblem Elementary School
Additional Features
- Suburban Location
- Central Heating and Cooling System
Listing and Financial Details
- Tax Lot 3
- Tax Tract Number 53425
- Assessor Parcel Number 2849042117
Community Details
Overview
- River Village Masters Assoc Association, Phone Number (661) 295-4900
- Built by Beazer Homes
Recreation
- Community Playground
- Community Pool
Security
- Gated Community
Ownership History
Purchase Details
Home Financials for this Owner
Home Financials are based on the most recent Mortgage that was taken out on this home.Purchase Details
Home Financials for this Owner
Home Financials are based on the most recent Mortgage that was taken out on this home.Purchase Details
Home Financials for this Owner
Home Financials are based on the most recent Mortgage that was taken out on this home.Similar Homes in the area
Home Values in the Area
Average Home Value in this Area
Purchase History
| Date | Buyer | Sale Price | Title Company |
|---|---|---|---|
| Gutierrez Alberto | -- | Lawyers Title | |
| Gutierrez Alberto | $570,000 | Lawyers Title Company | |
| Barroso Gabriel | $528,000 | First American Title Company |
Mortgage History
| Date | Status | Borrower | Loan Amount |
|---|---|---|---|
| Open | Gutierrez Alberto | $544,000 | |
| Closed | Gutierrez Alberto | $546,250 | |
| Closed | Gutierrez Alberto | $19,950 | |
| Closed | Gutierrez Alberto | $524,626 | |
| Previous Owner | Barroso Gabriel | $518,114 |
Property History
| Date | Event | Price | Change | Sq Ft Price |
|---|---|---|---|---|
| 08/30/2019 08/30/19 | Sold | $570,000 | -4.8% | $262 / Sq Ft |
| 07/11/2019 07/11/19 | Pending | -- | -- | -- |
| 01/16/2019 01/16/19 | For Sale | $599,000 | -- | $276 / Sq Ft |
Tax History Compared to Growth
Tax History
| Year | Tax Paid | Tax Assessment Tax Assessment Total Assessment is a certain percentage of the fair market value that is determined by local assessors to be the total taxable value of land and additions on the property. | Land | Improvement |
|---|---|---|---|---|
| 2024 | $11,286 | $611,150 | $325,304 | $285,846 |
| 2023 | $11,114 | $599,168 | $318,926 | $280,242 |
| 2022 | $11,184 | $587,421 | $312,673 | $274,748 |
| 2021 | $10,899 | $575,904 | $306,543 | $269,361 |
| 2019 | $10,701 | $560,317 | $159,181 | $401,136 |
| 2018 | $10,594 | $549,331 | $156,060 | $393,271 |
| 2016 | $6,385 | $258,883 | $258,883 | $0 |
Agents Affiliated with this Home
-

Seller's Agent in 2019
Lisa Bock
iRealty, Inc.
(661) 406-5688
1 in this area
3 Total Sales
-

Buyer's Agent in 2019
Shudee Hwang
Keller Williams Realty World Media Center
Map
Source: California Regional Multiple Listing Service (CRMLS)
MLS Number: SR19012447
APN: 2849-042-117
- 22069 Windham Way
- 22013 Barrington Way
- 22059 Barrington Way
- 22104 Barrington Way
- 22106 Barrington Way
- 22124 Barrington Way
- 26703 Lexington Ln
- 0 Vac Vic Willow Ln Woolsox Rd Unit SR24203833
- 0 Vac Vic Bouquet Cyn Spunky Unit SR23155040
- 22160 Barrington Way
- 0 Vac Mt Emma Rd Unit SR25077691
- 0 Vac Calle El Baranco Vic Spunk Unit HD25051670
- 0 Vac Vic Brownlow Rd Hanawalt Rd Unit TR25001717
- 0 Vac Calle Rosalito Vic Montana Unit 24008991
- 0 Seco Unit SR24132172
- 0 Tiger Mtn Alluvium Unit SR23156600
- 27287 Ardella Place
- 20558 Galloway Dr
- 22364 Driftwood Ct
- 20560 Galloway Dr
- 22043 Windham Way
- 22041 Windham Way
- 22037 Windham Way
- 22035 Windham Way
- 22039 Windham Way
- 22049 Windham Way
- 22045 Windham Way
- 22025 Windham Way
- 22023 Windham Way Unit 60
- 22027 Windham Way
- 22057 Windham Way
- 22055 Windham Way
- 22059 Windham Way
- 22029 Windham Way
- 22053 Windham Way
- 22015 Windham Way
- 22021 Windham Way
- 22061 Windham Way
- 22050 Windham Way
- 22046 Windham Way






