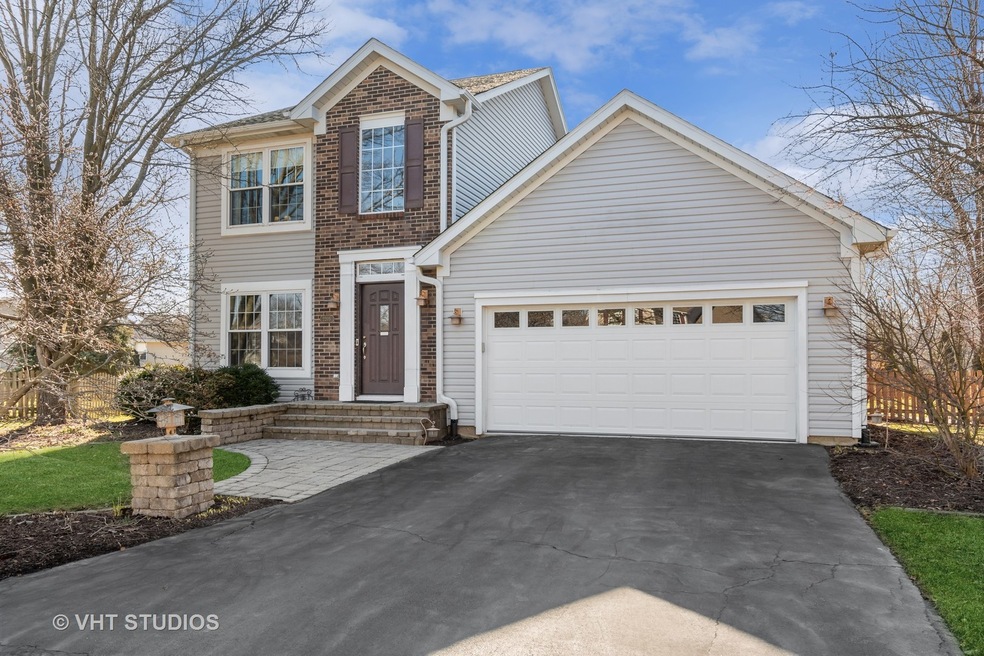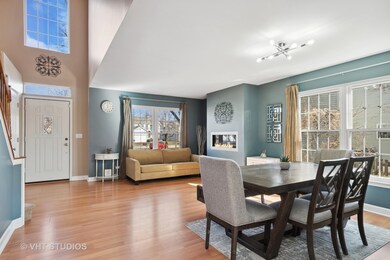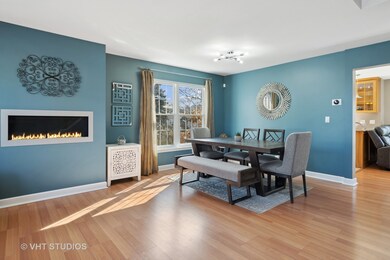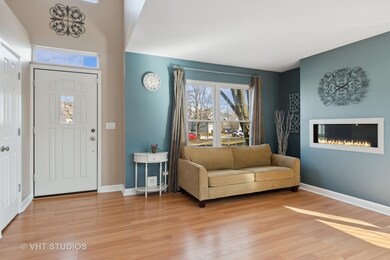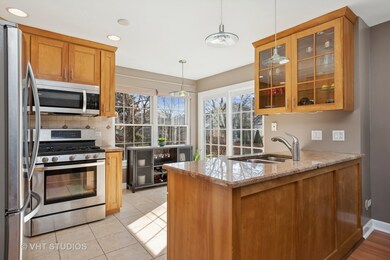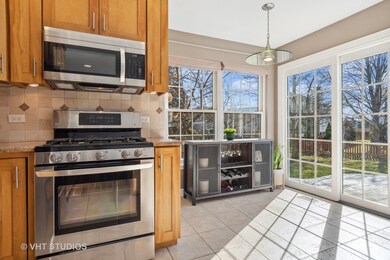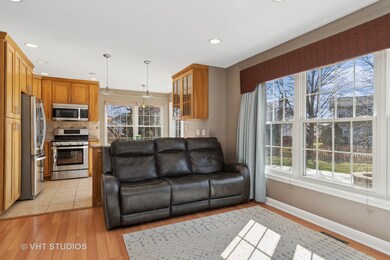
2205 Beaumont Ct Aurora, IL 60502
Waubonsie NeighborhoodHighlights
- Community Lake
- Property is near a park
- Traditional Architecture
- Steck Elementary School Rated A
- Recreation Room
- Whirlpool Bathtub
About This Home
As of March 2024Introducing a stunning NORTH EAST-facing 3-bedroom, 2.5-bathroom home with a basement, nestled on a quiet cul-de-sac and boasting a fully fenced EXTRA-LARGE BACKYARD in the prestigious OAKHURST Subdivision. As you enter, you'll be greeted by a welcoming 2-STORY FOYER, leading seamlessly into the living room, a cozy retreat enhanced by a striking LINEAR GAS FIREPLACE, which is perfect for gathering with loved ones. The flow of wood laminate floors throughout the living, dining, and family rooms adds both style and durability to your living space. The updated eat-in kitchen is every chef's dream, with timeless FLOOR-TO-CEILING cabinets, featuring pull-out shelves for all your spices, elegant granite counters, a desirable gas range, a Lazy Susan, stainless steel appliances, a charming glass-front display cabinet, and luxurious porcelain tile flooring. On the second floor, you'll find the primary suite, which includes a spacious WALK-IN closet and a double sink bath with a luxurious whirlpool bathtub, providing the perfect spot to relax after a long day. The third bedroom, currently utilized as an office, features wood laminate flooring and a large WALK-IN closet. This home is perfect for Oakhurst living with TOP-RATED DISTRICT 204 SCHOOLS offering exceptional educational opportunities. Enjoy community amenities like tennis and volleyball courts, soccer and baseball fields, and a private swim club. Take leisurely strolls by Waubonsie Lake's scenic walking path, right on your doorstep. Conveniently located near Oakhurst Forest Preserve, shopping centers, METRA, and I-88, this home perfectly balances serenity with accessibility. Don't miss out on the chance to make this house yours!
Last Agent to Sell the Property
john greene, Realtor License #475198863 Listed on: 02/15/2024

Home Details
Home Type
- Single Family
Est. Annual Taxes
- $8,128
Year Built
- Built in 1994
Lot Details
- 10,454 Sq Ft Lot
- Cul-De-Sac
- Fenced Yard
HOA Fees
- $28 Monthly HOA Fees
Parking
- 2 Car Attached Garage
- Garage Door Opener
- Driveway
- Parking Included in Price
Home Design
- Traditional Architecture
- Asphalt Roof
- Vinyl Siding
- Concrete Perimeter Foundation
Interior Spaces
- 1,634 Sq Ft Home
- 2-Story Property
- Built-In Features
- Ceiling Fan
- Fireplace With Gas Starter
- Drapes & Rods
- Blinds
- Sliding Doors
- Living Room with Fireplace
- Combination Dining and Living Room
- Recreation Room
- Workshop
- Laminate Flooring
Kitchen
- Gas Cooktop
- Microwave
- Dishwasher
- Disposal
Bedrooms and Bathrooms
- 3 Bedrooms
- 3 Potential Bedrooms
- Walk-In Closet
- Dual Sinks
- Whirlpool Bathtub
Laundry
- Laundry on main level
- Dryer
- Washer
Partially Finished Basement
- Basement Fills Entire Space Under The House
- Sump Pump
Outdoor Features
- Patio
- Fire Pit
Location
- Property is near a park
Schools
- Steck Elementary School
- Fischer Middle School
- Waubonsie Valley High School
Utilities
- Forced Air Heating and Cooling System
- Humidifier
- Heating System Uses Natural Gas
- Lake Michigan Water
Listing and Financial Details
- Homeowner Tax Exemptions
Community Details
Overview
- Association fees include clubhouse
- Realservice@Ciramail.Com Association, Phone Number (866) 919-5696
- Oakhurst Subdivision
- Property managed by RealManage
- Community Lake
Recreation
- Tennis Courts
- Community Pool
Ownership History
Purchase Details
Home Financials for this Owner
Home Financials are based on the most recent Mortgage that was taken out on this home.Purchase Details
Home Financials for this Owner
Home Financials are based on the most recent Mortgage that was taken out on this home.Purchase Details
Purchase Details
Home Financials for this Owner
Home Financials are based on the most recent Mortgage that was taken out on this home.Purchase Details
Home Financials for this Owner
Home Financials are based on the most recent Mortgage that was taken out on this home.Purchase Details
Home Financials for this Owner
Home Financials are based on the most recent Mortgage that was taken out on this home.Similar Homes in Aurora, IL
Home Values in the Area
Average Home Value in this Area
Purchase History
| Date | Type | Sale Price | Title Company |
|---|---|---|---|
| Warranty Deed | $435,000 | None Listed On Document | |
| Deed | $305,000 | First American Title | |
| Interfamily Deed Transfer | -- | None Available | |
| Warranty Deed | $193,000 | Law Title | |
| Warranty Deed | $172,500 | -- | |
| Warranty Deed | $153,500 | -- |
Mortgage History
| Date | Status | Loan Amount | Loan Type |
|---|---|---|---|
| Open | $413,250 | New Conventional | |
| Previous Owner | $277,600 | New Conventional | |
| Previous Owner | $277,600 | New Conventional | |
| Previous Owner | $285,000 | New Conventional | |
| Previous Owner | $289,750 | New Conventional | |
| Previous Owner | $208,000 | Credit Line Revolving | |
| Previous Owner | $150,000 | Stand Alone First | |
| Previous Owner | $31,250 | Credit Line Revolving | |
| Previous Owner | $154,320 | No Value Available | |
| Previous Owner | $155,250 | No Value Available | |
| Previous Owner | $137,700 | No Value Available |
Property History
| Date | Event | Price | Change | Sq Ft Price |
|---|---|---|---|---|
| 03/20/2024 03/20/24 | Sold | $435,000 | +9.0% | $266 / Sq Ft |
| 02/19/2024 02/19/24 | Pending | -- | -- | -- |
| 02/15/2024 02/15/24 | For Sale | $399,000 | +30.8% | $244 / Sq Ft |
| 03/23/2018 03/23/18 | Sold | $305,000 | +1.7% | $156 / Sq Ft |
| 02/20/2018 02/20/18 | Pending | -- | -- | -- |
| 02/16/2018 02/16/18 | For Sale | $299,800 | -- | $153 / Sq Ft |
Tax History Compared to Growth
Tax History
| Year | Tax Paid | Tax Assessment Tax Assessment Total Assessment is a certain percentage of the fair market value that is determined by local assessors to be the total taxable value of land and additions on the property. | Land | Improvement |
|---|---|---|---|---|
| 2023 | $8,495 | $112,530 | $30,530 | $82,000 |
| 2022 | $8,128 | $102,930 | $27,710 | $75,220 |
| 2021 | $7,912 | $99,260 | $26,720 | $72,540 |
| 2020 | $8,008 | $99,260 | $26,720 | $72,540 |
| 2019 | $7,722 | $94,400 | $25,410 | $68,990 |
| 2018 | $7,703 | $93,210 | $24,830 | $68,380 |
| 2017 | $7,573 | $90,050 | $23,990 | $66,060 |
| 2016 | $7,436 | $86,420 | $23,020 | $63,400 |
| 2015 | $7,357 | $82,060 | $21,860 | $60,200 |
| 2014 | $7,311 | $79,380 | $20,980 | $58,400 |
| 2013 | $7,237 | $79,940 | $21,130 | $58,810 |
Agents Affiliated with this Home
-

Seller's Agent in 2024
Mine Beevis
john greene Realtor
(331) 980-2642
3 in this area
69 Total Sales
-

Buyer's Agent in 2024
Subha Lakshamanan
Charles Rutenberg Realty of IL
(630) 202-3957
13 in this area
175 Total Sales
-
S
Seller's Agent in 2018
Sue Vidmar
Berkshire Hathaway HomeServices Elite Realtors
-

Buyer's Agent in 2018
Alexander Pagonis
Keller Williams Infinity
(630) 841-6624
2 in this area
192 Total Sales
Map
Source: Midwest Real Estate Data (MRED)
MLS Number: 11978851
APN: 07-19-304-056
- 167 Forestview Ct
- 2237 Stoughton Dr Unit 1303D
- 2405 Stoughton Cir Unit 350806
- 2433 Stoughton Cir Unit 351004
- 32w396 Forest Dr
- 205 Meadowview Ln
- 1900 E New York St
- 2551 Doncaster Dr
- 515 Declaration Ln Unit 1401
- 78 Breckenridge Dr
- 227 Vaughn Rd
- 321 Breckenridge Dr
- 341 Breckenridge Dr
- 31W603 Liberty St
- 2279 Reflections Dr Unit 1208
- 614 Spicebush Ln
- 2432 Reflections Dr Unit T2204
- 772 Panorama Ct Unit T2005
- 661 Waterbury Dr
- 2468 Reflections Dr Unit T2401
