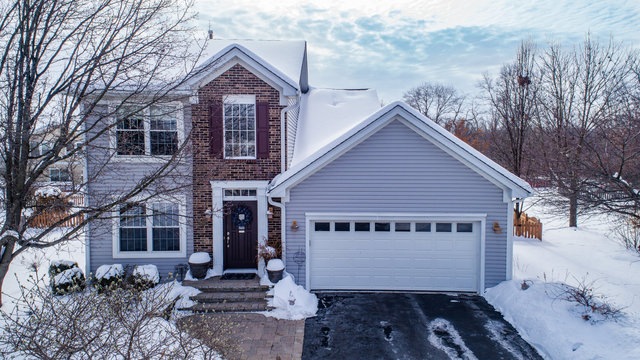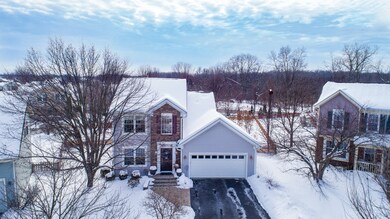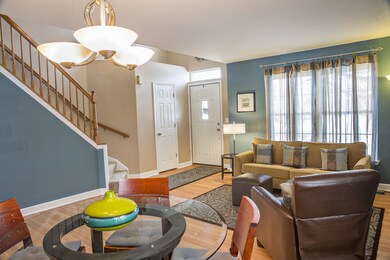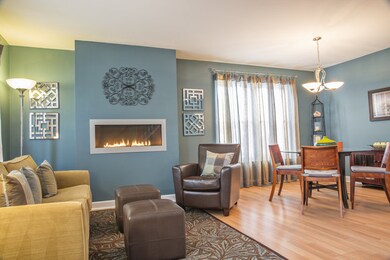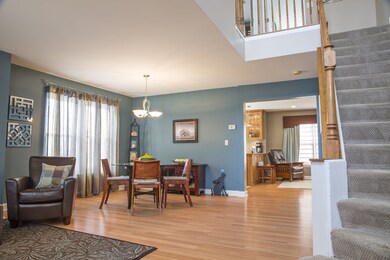
2205 Beaumont Ct Aurora, IL 60502
Waubonsie NeighborhoodHighlights
- Traditional Architecture
- Fenced Yard
- Breakfast Bar
- Steck Elementary School Rated A
- Attached Garage
- Patio
About This Home
As of March 2024Beautiful Home on a cul-de-sac with fully fenced yard. Linear Gas Fireplace creates a lovely focal point in the Living Room. Eat-in Kitchen update includes classic cabinets, granite counters, gas range, stainless steel appliances, glass-front display cabinet and porcelain tile flooring. Wood laminate floors throughout Living, Dining & Family Rooms. Master Suite features walk-in closet and an updated Master Bath. Hall bathroom also updated. Third bedroom has wood laminate flooring and is currently used as an office. Enjoy cool summer nights on the stamped concrete patio with fire pit and seating wall. Highly acclaimed District 204 school ranked #7 in state!!!! Oakhurst offers tennis courts, volleyball courts, soccer & baseball fields, private swim club, Waubonsie Lake with walking path. Close to Oakhurst Forest Preserve, shopping, Metra & I-88.
Last Agent to Sell the Property
Sue Vidmar
Berkshire Hathaway HomeServices Elite Realtors Listed on: 02/16/2018
Home Details
Home Type
- Single Family
Est. Annual Taxes
- $8,495
Year Built
- 1994
HOA Fees
- $24 per month
Parking
- Attached Garage
- Garage Door Opener
- Driveway
- Garage Is Owned
Home Design
- Traditional Architecture
- Slab Foundation
- Asphalt Shingled Roof
- Vinyl Siding
Interior Spaces
- Electric Fireplace
- Finished Basement
- Basement Fills Entire Space Under The House
- Laundry on main level
Kitchen
- Breakfast Bar
- Oven or Range
- Microwave
- Dishwasher
Bedrooms and Bathrooms
- Primary Bathroom is a Full Bathroom
- Dual Sinks
Utilities
- Central Air
- Heating System Uses Gas
Additional Features
- Patio
- Fenced Yard
Listing and Financial Details
- Homeowner Tax Exemptions
Ownership History
Purchase Details
Home Financials for this Owner
Home Financials are based on the most recent Mortgage that was taken out on this home.Purchase Details
Home Financials for this Owner
Home Financials are based on the most recent Mortgage that was taken out on this home.Purchase Details
Purchase Details
Home Financials for this Owner
Home Financials are based on the most recent Mortgage that was taken out on this home.Purchase Details
Home Financials for this Owner
Home Financials are based on the most recent Mortgage that was taken out on this home.Purchase Details
Home Financials for this Owner
Home Financials are based on the most recent Mortgage that was taken out on this home.Similar Homes in Aurora, IL
Home Values in the Area
Average Home Value in this Area
Purchase History
| Date | Type | Sale Price | Title Company |
|---|---|---|---|
| Warranty Deed | $435,000 | None Listed On Document | |
| Deed | $305,000 | First American Title | |
| Interfamily Deed Transfer | -- | None Available | |
| Warranty Deed | $193,000 | Law Title | |
| Warranty Deed | $172,500 | -- | |
| Warranty Deed | $153,500 | -- |
Mortgage History
| Date | Status | Loan Amount | Loan Type |
|---|---|---|---|
| Open | $413,250 | New Conventional | |
| Previous Owner | $277,600 | New Conventional | |
| Previous Owner | $277,600 | New Conventional | |
| Previous Owner | $285,000 | New Conventional | |
| Previous Owner | $289,750 | New Conventional | |
| Previous Owner | $208,000 | Credit Line Revolving | |
| Previous Owner | $150,000 | Stand Alone First | |
| Previous Owner | $31,250 | Credit Line Revolving | |
| Previous Owner | $154,320 | No Value Available | |
| Previous Owner | $155,250 | No Value Available | |
| Previous Owner | $137,700 | No Value Available |
Property History
| Date | Event | Price | Change | Sq Ft Price |
|---|---|---|---|---|
| 03/20/2024 03/20/24 | Sold | $435,000 | +9.0% | $266 / Sq Ft |
| 02/19/2024 02/19/24 | Pending | -- | -- | -- |
| 02/15/2024 02/15/24 | For Sale | $399,000 | +30.8% | $244 / Sq Ft |
| 03/23/2018 03/23/18 | Sold | $305,000 | +1.7% | $156 / Sq Ft |
| 02/20/2018 02/20/18 | Pending | -- | -- | -- |
| 02/16/2018 02/16/18 | For Sale | $299,800 | -- | $153 / Sq Ft |
Tax History Compared to Growth
Tax History
| Year | Tax Paid | Tax Assessment Tax Assessment Total Assessment is a certain percentage of the fair market value that is determined by local assessors to be the total taxable value of land and additions on the property. | Land | Improvement |
|---|---|---|---|---|
| 2023 | $8,495 | $112,530 | $30,530 | $82,000 |
| 2022 | $8,128 | $102,930 | $27,710 | $75,220 |
| 2021 | $7,912 | $99,260 | $26,720 | $72,540 |
| 2020 | $8,008 | $99,260 | $26,720 | $72,540 |
| 2019 | $7,722 | $94,400 | $25,410 | $68,990 |
| 2018 | $7,703 | $93,210 | $24,830 | $68,380 |
| 2017 | $7,573 | $90,050 | $23,990 | $66,060 |
| 2016 | $7,436 | $86,420 | $23,020 | $63,400 |
| 2015 | $7,357 | $82,060 | $21,860 | $60,200 |
| 2014 | $7,311 | $79,380 | $20,980 | $58,400 |
| 2013 | $7,237 | $79,940 | $21,130 | $58,810 |
Agents Affiliated with this Home
-
Mine Beevis

Seller's Agent in 2024
Mine Beevis
john greene Realtor
(331) 980-2642
3 in this area
64 Total Sales
-
Subha Lakshamanan

Buyer's Agent in 2024
Subha Lakshamanan
Charles Rutenberg Realty of IL
(630) 202-3957
13 in this area
173 Total Sales
-

Seller's Agent in 2018
Sue Vidmar
Berkshire Hathaway HomeServices Elite Realtors
-
Alexander Pagonis

Buyer's Agent in 2018
Alexander Pagonis
Keller Williams Infinity
(630) 841-6624
2 in this area
192 Total Sales
Map
Source: Midwest Real Estate Data (MRED)
MLS Number: MRD09859621
APN: 07-19-304-056
- 2221 Beaumont Ct
- 340 Abington Woods Dr Unit D
- 2433 Stoughton Cir Unit 351004
- 32w396 Forest Dr
- 1900 E New York St
- 532 Declaration Ln Unit 1105
- 390 Jamestown Ct Unit 201G
- 2551 Doncaster Dr
- 227 Vaughn Rd
- 2575 Adamsway Dr
- 642 Wolverine Dr
- 2641 Asbury Dr
- 31W603 Liberty St
- 341 Breckenridge Dr
- 2674 Carriage Way
- 2565 Thornley Ct
- 2258 Reflections Dr Unit C0206
- 2296 Reflections Dr Unit C0501
- 2432 Reflections Dr Unit T2204
- 2379 Waterbury Cir
