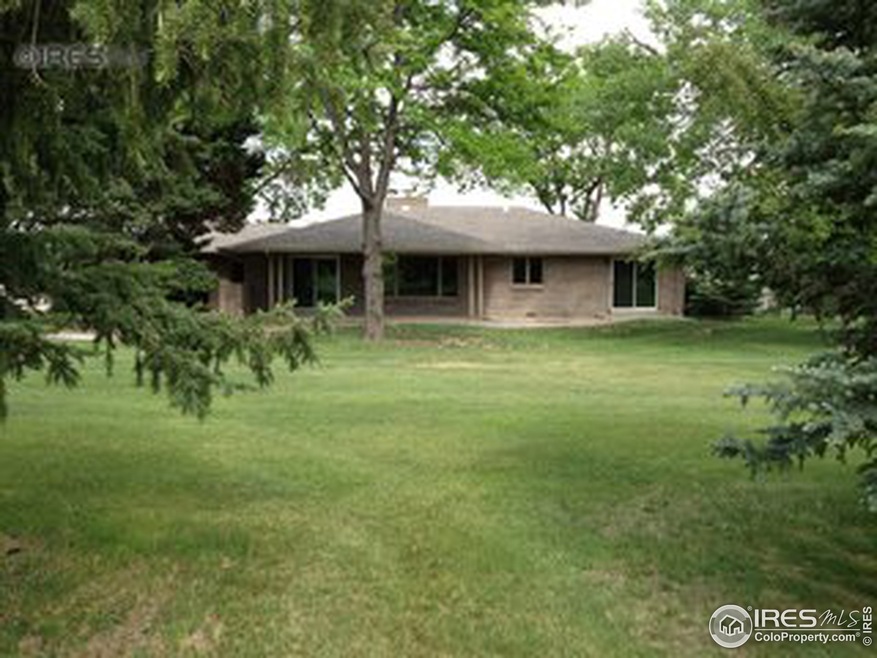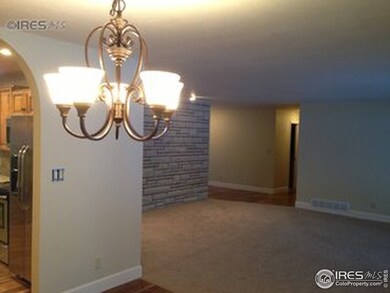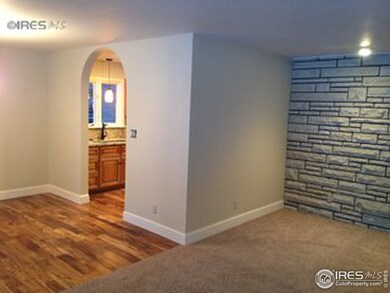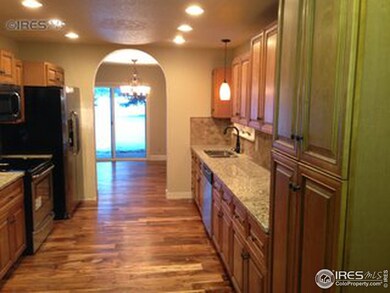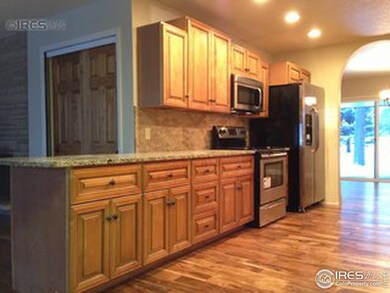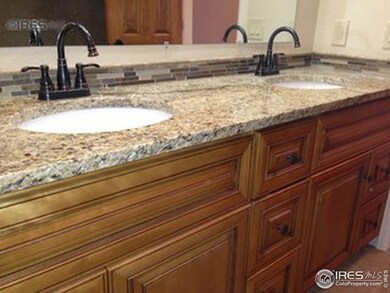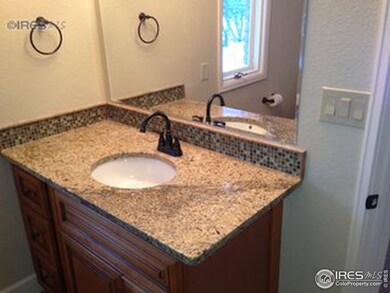
2205 Turnberry Rd Fort Collins, CO 80524
Giddings NeighborhoodEstimated Value: $642,113 - $841,000
Highlights
- On Golf Course
- Spa
- Contemporary Architecture
- Tavelli Elementary School Rated A-
- Open Floorplan
- Wooded Lot
About This Home
As of June 2014This home and neighborhood has had massive improvements! Turnberry is no longer a major street. Since major city project has been complete, this home now sits on a private drive. Fort Collins Country Club Golf course in midst of major expansion. Quiet beautiful life in high quality home backing to golf course, peaceful view. 5 minutes from I-25. New furnace, roof, appliances, custom tile, wood flooring, fresh paint, all new trim/doors, cabinets, etc. Must see.
Last Agent to Sell the Property
Sean Spoliansky
The American Dream Realty LLC Listed on: 01/08/2014

Home Details
Home Type
- Single Family
Est. Annual Taxes
- $2,500
Year Built
- Built in 1967
Lot Details
- 0.38 Acre Lot
- On Golf Course
- Unincorporated Location
- East Facing Home
- Partially Fenced Property
- Level Lot
- Wooded Lot
Parking
- 2 Car Attached Garage
- Oversized Parking
- Garage Door Opener
Home Design
- Contemporary Architecture
- Wood Frame Construction
- Composition Roof
Interior Spaces
- 2,016 Sq Ft Home
- 1-Story Property
- Open Floorplan
- Skylights
- Double Pane Windows
- Wood Frame Window
- Family Room
- Dining Room
- Recreation Room with Fireplace
Kitchen
- Eat-In Kitchen
- Electric Oven or Range
- Self-Cleaning Oven
- Microwave
- Dishwasher
- Disposal
Flooring
- Wood
- Carpet
Bedrooms and Bathrooms
- 3 Bedrooms
- Walk-In Closet
- Primary bathroom on main floor
- Spa Bath
Laundry
- Laundry on main level
- Washer and Dryer Hookup
Accessible Home Design
- No Interior Steps
- Low Pile Carpeting
Schools
- Tavelli Elementary School
- Lincoln Middle School
- Poudre High School
Utilities
- Forced Air Heating System
- Water Rights Not Included
- High Speed Internet
- Satellite Dish
- Cable TV Available
Additional Features
- Spa
- Property is near a golf course
Community Details
- No Home Owners Association
- Country Club Heights Subdivision
Listing and Financial Details
- Assessor Parcel Number R0196886
Ownership History
Purchase Details
Purchase Details
Purchase Details
Purchase Details
Home Financials for this Owner
Home Financials are based on the most recent Mortgage that was taken out on this home.Similar Homes in Fort Collins, CO
Home Values in the Area
Average Home Value in this Area
Purchase History
| Date | Buyer | Sale Price | Title Company |
|---|---|---|---|
| Mitchell James B | $414,500 | North American Title | |
| Turnberry Llc | -- | None Available | |
| Carol Ann Frazier Revocable Trust | -- | None Available | |
| Harrison Carol Ann | $377,000 | None Available |
Mortgage History
| Date | Status | Borrower | Loan Amount |
|---|---|---|---|
| Previous Owner | Harrison Carol Ann | $302,000 | |
| Previous Owner | Harrison Carol Ann | $301,600 |
Property History
| Date | Event | Price | Change | Sq Ft Price |
|---|---|---|---|---|
| 06/24/2021 06/24/21 | Off Market | $377,000 | -- | -- |
| 05/03/2020 05/03/20 | Off Market | $245,000 | -- | -- |
| 06/26/2014 06/26/14 | Sold | $377,000 | 0.0% | $187 / Sq Ft |
| 05/27/2014 05/27/14 | Pending | -- | -- | -- |
| 01/08/2014 01/08/14 | For Sale | $377,000 | +53.9% | $187 / Sq Ft |
| 04/30/2012 04/30/12 | Sold | $245,000 | -1.6% | $122 / Sq Ft |
| 03/31/2012 03/31/12 | Pending | -- | -- | -- |
| 03/28/2012 03/28/12 | For Sale | $249,000 | -- | $124 / Sq Ft |
Tax History Compared to Growth
Tax History
| Year | Tax Paid | Tax Assessment Tax Assessment Total Assessment is a certain percentage of the fair market value that is determined by local assessors to be the total taxable value of land and additions on the property. | Land | Improvement |
|---|---|---|---|---|
| 2025 | $4,189 | $46,779 | $26,465 | $20,314 |
| 2024 | $3,988 | $46,779 | $26,465 | $20,314 |
| 2022 | $3,058 | $32,040 | $17,375 | $14,665 |
| 2021 | $3,085 | $32,962 | $17,875 | $15,087 |
| 2020 | $2,830 | $29,980 | $15,301 | $14,679 |
| 2019 | $2,936 | $29,980 | $15,301 | $14,679 |
| 2018 | $3,056 | $32,234 | $11,880 | $20,354 |
| 2017 | $3,038 | $32,234 | $11,880 | $20,354 |
| 2016 | $2,695 | $29,269 | $12,338 | $16,931 |
| 2015 | $2,676 | $29,270 | $12,340 | $16,930 |
| 2014 | $1,536 | $16,690 | $12,340 | $4,350 |
Agents Affiliated with this Home
-

Seller's Agent in 2014
Sean Spoliansky
The American Dream Realty LLC
(985) 297-1141
16 Total Sales
-
Michael Weber

Buyer's Agent in 2014
Michael Weber
Red Team Homes
(970) 310-4289
82 Total Sales
-
Chris Penner

Seller's Agent in 2012
Chris Penner
Commercial RE & Trust LLC
(970) 215-9890
1 Total Sale
-

Buyer's Agent in 2012
Christine Schneider
RE/MAX
(970) 481-3435
Map
Source: IRES MLS
MLS Number: 725345
APN: 88311-05-036
- 1917 Cottonwood Point Dr
- 2415 Forecastle Dr
- 2530 Forecastle Dr
- 2518 Banbury Ln
- 2508 Bar Harbor Dr
- 2220 Woodbury Ln
- 1809 Chesapeake Ct
- 2126 Friar Tuck Ct
- 2221 Chesapeake Dr
- 2315 Thoreau Dr
- 2339 Thoreau Dr
- 1722 Miramont Dr
- 1808 Kalmar Ct
- 1932 Mainsail Dr
- 2438 Ballard Ln
- 1933 Bowsprit Dr
- 2620 Ashland Ln
- 1609 Richards Lake Rd
- 2739 Port Place Dr
- 2502 Ballard Ln
- 2205 Turnberry Rd
- 2209 Turnberry Rd
- 2024 Country Club Rd
- 2002 Country Club Rd
- 2301 Turnberry Rd
- 2227 Marshfield Ln
- 2221 Marshfield Ln
- 2233 Marshfield Ln
- 2215 Marshfield Ln
- 2009 Country Club Rd
- 2239 Marshfield Ln
- 2209 Marshfield Ln
- 1941 Country Club Rd
- 2245 Marshfield Ln
- 2203 Marshfield Ln
- 1937 Country Club Rd
- 2305 Turnberry Rd
- 2257 Marshfield Ln
- 2263 Marshfield Ln
- 2269 Marshfield Ln
