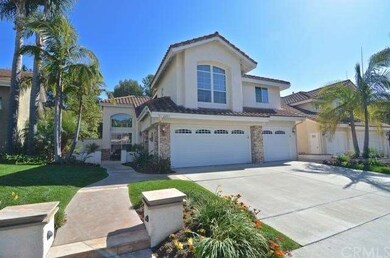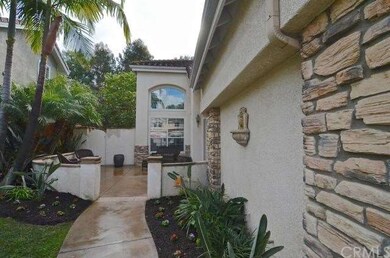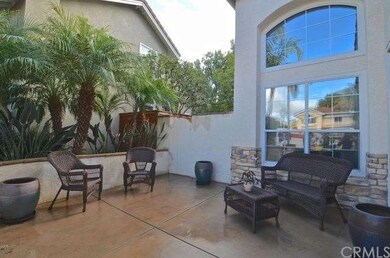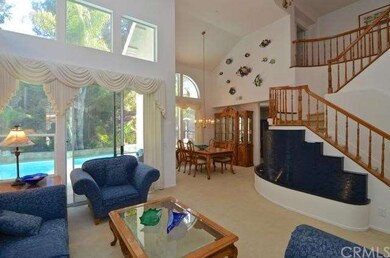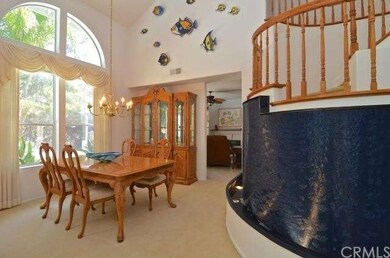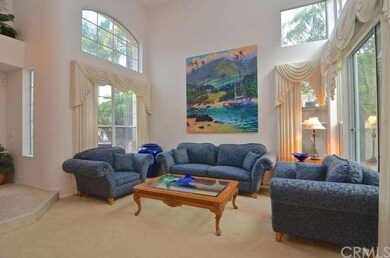
2205 Via Hombre San Clemente, CA 92673
Forster Ranch NeighborhoodHighlights
- Heated Spa
- Cathedral Ceiling
- Stone Countertops
- Truman Benedict Elementary School Rated A
- Mediterranean Architecture
- Private Yard
About This Home
As of May 2025Very quiet cul-de-sac location w/ great curb appeal & new landscape work featuring dark mulch & vibrant flowers. This home feels like paradise walking through the open courtyard w/ large palms & running fountain. Front door opens up to the spacious living room, dining room & indoor waterfall. Look up to the soaring cathedral vaulted ceilings. Formal dining space w/ views of the backyard waterfalls & gorgeous landscape. Family room w/ custom bamboo window coverings, tile floor, built-in desk, & tropical ceiling fan. Kitchen has new Silestone Quartz countertops, custom backsplash, newly finished cabinets, new double convection oven, custom built-in wine rack, & recessed lighting. Large master bedroom suite boasts his & hers closets. Palatial bath area features dual vanity, spa tub, & custom tile work throughout. Large bonus/volume bedroom w/ endless possibilities. The remaining two spacious bedrooms can accommodate a large office, kids' rooms, or guest room. Amazing backyard w/ refreshing salt water pool, spa & custom rock waterfalls. BBQ island has large built-in grill, bar seating, outdoor speaker system & space underneath for storage & refrigerator. When cooling off in the pool isn't enough, take advantage of the dual AC units. This is vacation at home!
Last Agent to Sell the Property
Seven Gables Real Estate License #01003803 Listed on: 02/11/2014

Last Buyer's Agent
Jerry Barbanell
RE/MAX Select One License #00711863

Home Details
Home Type
- Single Family
Est. Annual Taxes
- $9,852
Year Built
- Built in 1991
Lot Details
- 6,007 Sq Ft Lot
- Cul-De-Sac
- Southwest Facing Home
- Wrought Iron Fence
- Wood Fence
- Fence is in average condition
- Landscaped
- Paved or Partially Paved Lot
- Level Lot
- Front and Back Yard Sprinklers
- Private Yard
- Garden
- Back and Front Yard
HOA Fees
Parking
- 3 Car Direct Access Garage
- Parking Available
- Side Facing Garage
- Garage Door Opener
- Driveway
Home Design
- Mediterranean Architecture
- Turnkey
- Slab Foundation
- Fire Rated Drywall
- Spanish Tile Roof
- Tile Roof
- Concrete Roof
- Wood Siding
- Copper Plumbing
- Stucco
Interior Spaces
- 2,510 Sq Ft Home
- 2-Story Property
- Built-In Features
- Cathedral Ceiling
- Ceiling Fan
- Gas Fireplace
- Double Pane Windows
- Solar Tinted Windows
- Shutters
- Drapes & Rods
- Blinds
- Window Screens
- Double Door Entry
- Sliding Doors
- Family Room with Fireplace
- Combination Dining and Living Room
- Utility Room
- Attic Fan
Kitchen
- Breakfast Area or Nook
- Double Self-Cleaning Convection Oven
- Gas Oven
- Gas Cooktop
- Range Hood
- Water Line To Refrigerator
- ENERGY STAR Qualified Appliances
- Stone Countertops
- Disposal
- Instant Hot Water
Flooring
- Carpet
- Tile
Bedrooms and Bathrooms
- 4 Bedrooms
- All Upper Level Bedrooms
- Walk-In Closet
- Mirrored Closets Doors
Laundry
- Laundry Room
- Washer and Gas Dryer Hookup
Home Security
- Alarm System
- Carbon Monoxide Detectors
- Fire and Smoke Detector
- Fire Sprinkler System
Accessible Home Design
- Low Pile Carpeting
Pool
- Heated Spa
- In Ground Spa
- Gas Heated Pool
- Saltwater Pool
- Solar Heated Spa
- Waterfall Pool Feature
- Permits For Spa
- Permits for Pool
Outdoor Features
- Patio
- Exterior Lighting
- Outdoor Grill
- Rain Gutters
- Front Porch
Utilities
- Two cooling system units
- Forced Air Heating and Cooling System
- Heating System Uses Natural Gas
- Vented Exhaust Fan
- Gas Water Heater
- Central Water Heater
- Sewer Paid
- Cable TV Available
Listing and Financial Details
- Tax Lot 1
- Tax Tract Number 13914
- Assessor Parcel Number 68056122
Community Details
Overview
- Rancho Del Rio Association
- Flora Vista Sub Association
- Built by Centex Homes
- Plan 2
- Greenbelt
Amenities
- Picnic Area
- Laundry Facilities
Recreation
- Bike Trail
Ownership History
Purchase Details
Home Financials for this Owner
Home Financials are based on the most recent Mortgage that was taken out on this home.Purchase Details
Home Financials for this Owner
Home Financials are based on the most recent Mortgage that was taken out on this home.Purchase Details
Similar Home in San Clemente, CA
Home Values in the Area
Average Home Value in this Area
Purchase History
| Date | Type | Sale Price | Title Company |
|---|---|---|---|
| Grant Deed | $877,500 | Lawyers Title | |
| Grant Deed | $807,500 | Wfg Title Company | |
| Interfamily Deed Transfer | -- | First American Title Co |
Mortgage History
| Date | Status | Loan Amount | Loan Type |
|---|---|---|---|
| Open | $650,000 | Credit Line Revolving | |
| Closed | $359,000 | New Conventional | |
| Closed | $636,150 | New Conventional | |
| Previous Owner | $64,000 | Credit Line Revolving | |
| Previous Owner | $605,625 | Adjustable Rate Mortgage/ARM | |
| Previous Owner | $250,000 | Credit Line Revolving | |
| Previous Owner | $250,000 | Unknown | |
| Previous Owner | $250,000 | Credit Line Revolving | |
| Previous Owner | $127,000 | Credit Line Revolving |
Property History
| Date | Event | Price | Change | Sq Ft Price |
|---|---|---|---|---|
| 05/12/2025 05/12/25 | Sold | $1,638,000 | -2.4% | $647 / Sq Ft |
| 04/10/2025 04/10/25 | Pending | -- | -- | -- |
| 03/27/2025 03/27/25 | For Sale | $1,679,000 | +91.3% | $664 / Sq Ft |
| 10/04/2017 10/04/17 | Sold | $877,500 | -1.4% | $347 / Sq Ft |
| 09/04/2017 09/04/17 | Pending | -- | -- | -- |
| 08/22/2017 08/22/17 | For Sale | $889,900 | +10.2% | $352 / Sq Ft |
| 05/30/2014 05/30/14 | Sold | $807,500 | -0.9% | $322 / Sq Ft |
| 03/26/2014 03/26/14 | Pending | -- | -- | -- |
| 03/11/2014 03/11/14 | Price Changed | $815,000 | -1.2% | $325 / Sq Ft |
| 02/11/2014 02/11/14 | For Sale | $825,000 | -- | $329 / Sq Ft |
Tax History Compared to Growth
Tax History
| Year | Tax Paid | Tax Assessment Tax Assessment Total Assessment is a certain percentage of the fair market value that is determined by local assessors to be the total taxable value of land and additions on the property. | Land | Improvement |
|---|---|---|---|---|
| 2024 | $9,852 | $978,867 | $677,117 | $301,750 |
| 2023 | $9,642 | $959,674 | $663,840 | $295,834 |
| 2022 | $9,458 | $940,857 | $650,823 | $290,034 |
| 2021 | $9,274 | $922,409 | $638,061 | $284,348 |
| 2020 | $9,181 | $912,951 | $631,518 | $281,433 |
| 2019 | $8,999 | $895,050 | $619,135 | $275,915 |
| 2018 | $8,825 | $877,500 | $606,995 | $270,505 |
| 2017 | $8,577 | $852,916 | $552,073 | $300,843 |
| 2016 | $8,411 | $836,193 | $541,248 | $294,945 |
| 2015 | $8,283 | $823,633 | $533,118 | $290,515 |
| 2014 | $5,148 | $513,591 | $198,077 | $315,514 |
Agents Affiliated with this Home
-
N
Seller's Agent in 2025
Natasha Fluman
Keller Williams OC Coastal Realty
-
M
Buyer's Agent in 2025
Marcus Golding
Coldwell Banker Realty
-
D
Buyer Co-Listing Agent in 2025
Daniel Choi
Coldwell Banker Realty
-
J
Seller's Agent in 2017
Jerry Barbanell
RE/MAX
-
R
Buyer's Agent in 2017
Rob Brandon
-
B
Buyer's Agent in 2017
Bob Brandeland
Coldwell Banker Realty
Map
Source: California Regional Multiple Listing Service (CRMLS)
MLS Number: OC14028769
APN: 680-561-22
- 2115 Via Viejo
- 1200 Cerca
- 1205 Cerca
- 3010 Vina Vial
- 2922 Estancia
- 2933 Estancia
- 3014 Enrique Unit 98
- 4505 Cresta Babia
- 3010 Rosalinda Unit 50
- 5618 Costa Maritima
- 6121 Camino Forestal
- 6 Avenida Fortuna
- 1306 Altura
- 3202 Portico Del Norte
- 6312 Camino Marinero
- 6019 Camino Tierra
- 2863 Calle Esteban
- 2818 Via Blanco
- 209 Mira Adelante
- 6409 Camino Ventosa

