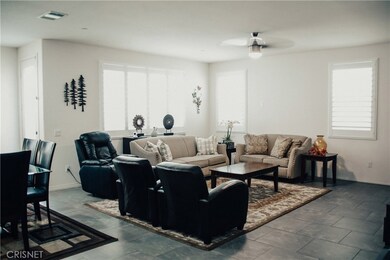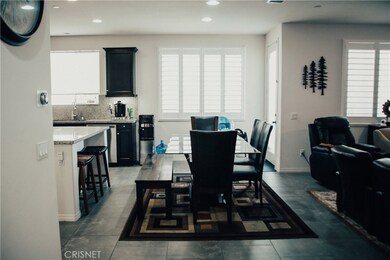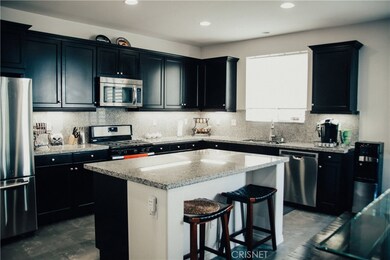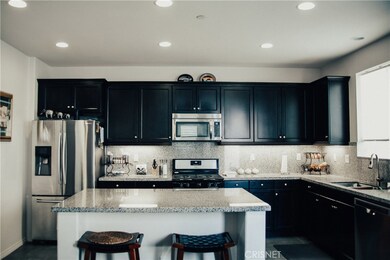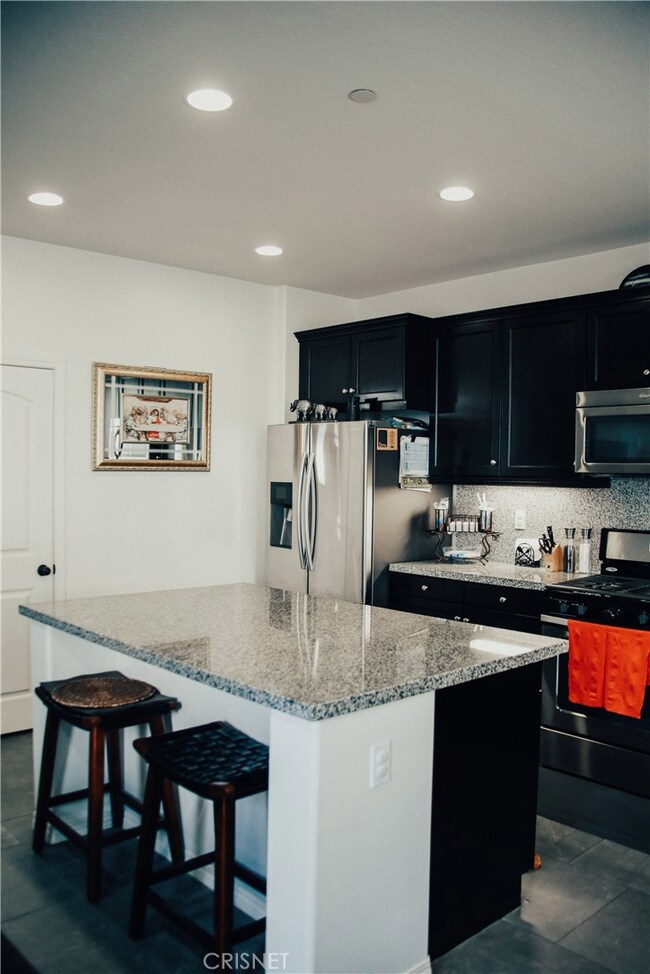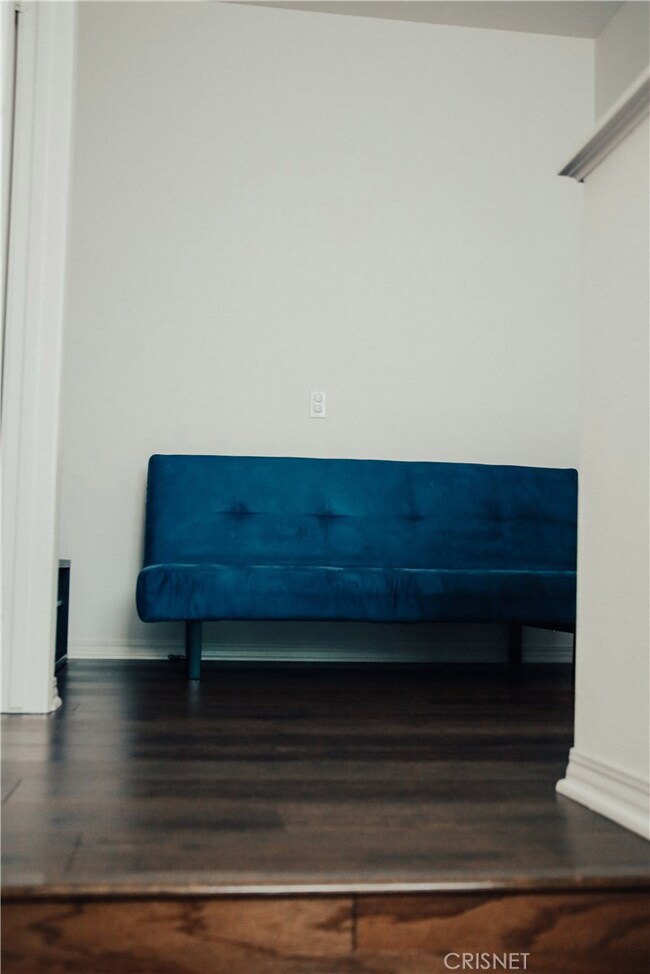
22062 Windham Way Santa Clarita, CA 91350
Saugus NeighborhoodEstimated Value: $822,686 - $879,000
Highlights
- 33,770 Sq Ft lot
- Community Pool
- Shutters
- Emblem Academy Rated A-
- Community Fire Pit
- Walk-In Closet
About This Home
As of January 2018Here is the home you have been looking for. Amazing home boasts 5 bedroom 3 bath with one bedroom and full bath downstairs (works great for granny quarters). Its located in a great community right off Golden Valley Road and conveniently located within minutes of the 14 freeway and the 5 freeway. Very open and spacious floor plan. The kitchen boasts dark wood cabinets, granite counters, and stainless steel appliances. The large island allows for great entertaining, or watching the game while cooking a nice meal with the family. Some of the features that set this home apart from the rest are the shutters though out the entire house, tile flooring downstairs, real hardwood stairs, and laminate upstairs. There is a gas line ran to the backyard for the BBQ, very nice pavers in the back for low maintenance. This beautiful home also comes with rain gutters. Schedule a showing today!
Last Listed By
Michael Gideon
No Firm Affiliation License #01947215 Listed on: 09/07/2017
Home Details
Home Type
- Single Family
Est. Annual Taxes
- $11,502
Year Built
- Built in 2015
Lot Details
- 0.78 Acre Lot
- No Landscaping
- Rectangular Lot
- Property is zoned SCRM(PD)
HOA Fees
- $156 Monthly HOA Fees
Parking
- 2 Car Garage
Interior Spaces
- 2,423 Sq Ft Home
- Shutters
- Living Room
- Laundry Room
Bedrooms and Bathrooms
- 5 Bedrooms | 1 Main Level Bedroom
- Walk-In Closet
- 3 Full Bathrooms
Schools
- Rio Norte Middle School
- Saugus High School
Additional Features
- Urban Location
- Central Heating and Cooling System
Listing and Financial Details
- Tax Lot 3
- Tax Tract Number 53425
- Assessor Parcel Number 2849042104
Community Details
Overview
- Providence At River Village Association, Phone Number (661) 295-4900
- Foothills
Amenities
- Community Fire Pit
- Community Barbecue Grill
Recreation
- Community Playground
- Community Pool
- Community Spa
Ownership History
Purchase Details
Purchase Details
Home Financials for this Owner
Home Financials are based on the most recent Mortgage that was taken out on this home.Purchase Details
Home Financials for this Owner
Home Financials are based on the most recent Mortgage that was taken out on this home.Purchase Details
Home Financials for this Owner
Home Financials are based on the most recent Mortgage that was taken out on this home.Similar Homes in the area
Home Values in the Area
Average Home Value in this Area
Purchase History
| Date | Buyer | Sale Price | Title Company |
|---|---|---|---|
| Chikati Ramakrishna | -- | None Available | |
| Chikati Ramakrishna | $562,500 | First American Title Company | |
| Maldo | -- | -- | |
| Sayson Andrew | $565,000 | First American Title Company |
Mortgage History
| Date | Status | Borrower | Loan Amount |
|---|---|---|---|
| Open | Chikati Ramakrishna | $428,212 | |
| Closed | Chikati Ramakrishna | $432,000 | |
| Closed | Chikati Ramakrishna | $450,000 | |
| Previous Owner | Maldo | $364,190 | |
| Previous Owner | Maldo | -- | |
| Previous Owner | Sayson Andrew | $515,000 |
Property History
| Date | Event | Price | Change | Sq Ft Price |
|---|---|---|---|---|
| 01/26/2018 01/26/18 | Sold | $562,500 | -3.8% | $232 / Sq Ft |
| 12/15/2017 12/15/17 | Pending | -- | -- | -- |
| 09/07/2017 09/07/17 | For Sale | $585,000 | -- | $241 / Sq Ft |
Tax History Compared to Growth
Tax History
| Year | Tax Paid | Tax Assessment Tax Assessment Total Assessment is a certain percentage of the fair market value that is determined by local assessors to be the total taxable value of land and additions on the property. | Land | Improvement |
|---|---|---|---|---|
| 2024 | $11,502 | $627,474 | $298,175 | $329,299 |
| 2023 | $11,326 | $615,172 | $292,329 | $322,843 |
| 2022 | $11,398 | $603,111 | $286,598 | $316,513 |
| 2021 | $11,232 | $591,286 | $280,979 | $310,307 |
| 2020 | $11,245 | $585,224 | $278,098 | $307,126 |
| 2019 | $11,033 | $573,750 | $272,646 | $301,104 |
| 2018 | $11,255 | $587,826 | $208,080 | $379,746 |
| 2016 | $10,850 | $565,000 | $200,000 | $365,000 |
Agents Affiliated with this Home
-
M
Seller's Agent in 2018
Michael Gideon
No Firm Affiliation
-
NoEmail NoEmail
N
Buyer's Agent in 2018
NoEmail NoEmail
NONMEMBER MRML
(646) 541-2551
4 in this area
5,567 Total Sales
Map
Source: California Regional Multiple Listing Service (CRMLS)
MLS Number: SR17207876
APN: 2849-042-104
- 22069 Windham Way
- 22086 Windham Way
- 22059 Barrington Way
- 22013 Barrington Way
- 22106 Barrington Way
- 22104 Barrington Way
- 22124 Barrington Way
- 26703 Lexington Ln
- 22160 Barrington Way
- 0 Vac Vic Willow Ln Woolsox Rd Unit SR24203833
- 0 Vac Vic Bouquet Cyn Spunky Unit SR23155040
- 0 Vac Mt Emma Rd Unit SR25077691
- 0 Vac Calle El Baranco Vic Spunk Unit HD25051670
- 0 Vac Vic Brownlow Rd Hanawalt Rd Unit TR25001717
- 0 Vac Calle Rosalito Vic Montana Unit 24008991
- 0 Seco Unit SR24132172
- 0 Tiger Mtn Alluvium Unit SR23156600
- 22364 Driftwood Ct
- 22368 Driftwood Ct
- 27287 Ardella Place
- 22062 Windham Way
- 22064 Windham Way
- 22060 Windham Way
- 22052 Windham Way
- 22050 Windham Way
- 22058 Windham Way
- 22054 Windham Way
- 22072 Windham Way
- 22056 Windham Way
- 22053 Windham Way
- 22080 Windham Way
- 22078 Windham Way
- 22074 Windham Way
- 22067 Windham Way
- 22071 Barrington Way
- 22055 Windham Way
- 22067 Barrington Way
- 22046 Windham Way
- 22053 Barrington Way
- 22082 Windham Way

