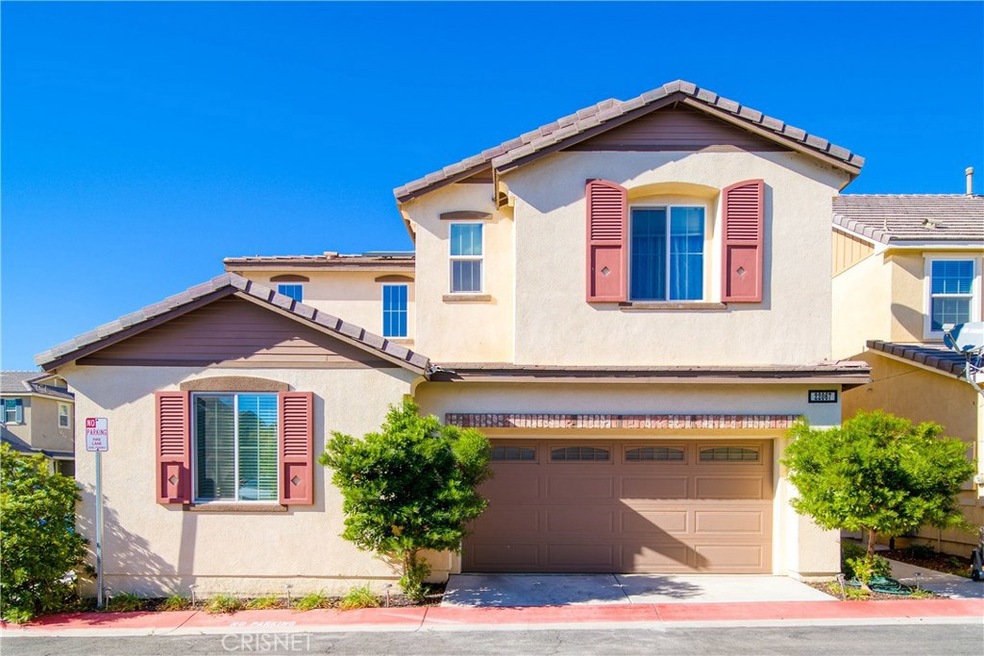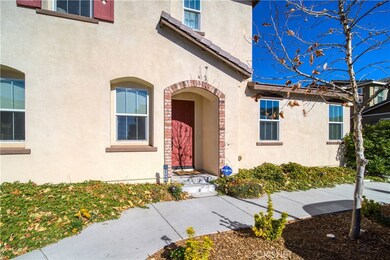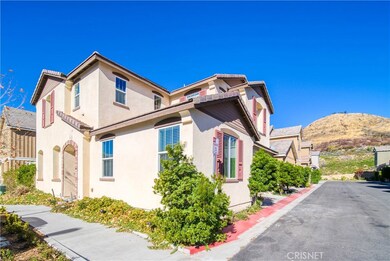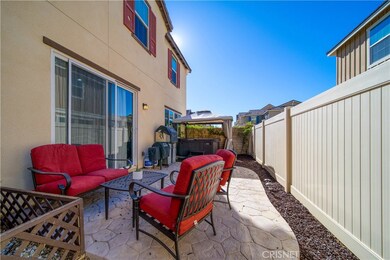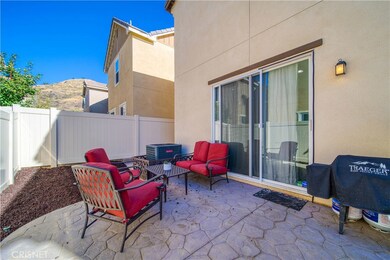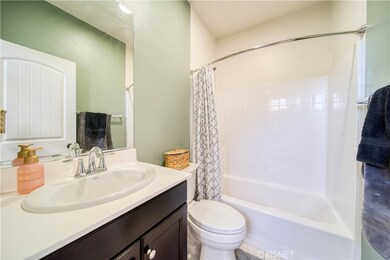
22067 Windham Way Santa Clarita, CA 91350
Saugus NeighborhoodEstimated Value: $801,890 - $892,000
Highlights
- Gated Community
- 0.65 Acre Lot
- Corner Lot
- Emblem Academy Rated A-
- Main Floor Bedroom
- Granite Countertops
About This Home
As of January 2021Welcome home to 22067 Windham Wy. Saugus CA 91350. It is not often a front end model in the Gated River Village Providence community comes available and this is the one you have been waiting for. This beautiful four bedroom, three bathroom home is 2174 sq. ft with an open concept floor plan. Downstairs living room and kitchen flooring is made up of upgraded porcelain tile. The kitchen has granite countertops, upgraded wood cabinets, under cabinet lighting, stainless steel appliances, and a walk in pantry. A convenient bedroom and full bath downstairs perfect as an office, playroom, or when guests/family come to visit. The living room has a sliding door that leads to the back yard. The back yard has a vinyl fencing, concrete flooring, and is a perfect place to reflect and to enjoy a meal out doors. Upstairs has the three remaining bedrooms. The master bedroom is very private with walk-in closet and spa-like bathroom with soaking bathtub, separate shower, upgraded porcelain tile flooring, and dual sinks. There are 2 nice-sized secondary bedrooms upstairs, laundry room and another bathroom with combination bathtub/shower also has the porcelain tile floor. This community has a pool, spa, barbecue area, playground and recreation center. Welcome Home!
Home Details
Home Type
- Single Family
Est. Annual Taxes
- $11,986
Year Built
- Built in 2015
Lot Details
- 0.65 Acre Lot
- Vinyl Fence
- Corner Lot
- Density is up to 1 Unit/Acre
- Property is zoned SCRM(PD)
HOA Fees
- $165 Monthly HOA Fees
Parking
- 2 Car Attached Garage
- Parking Available
- Single Garage Door
- Garage Door Opener
Home Design
- Turnkey
- Slab Foundation
- Tile Roof
- Stucco
Interior Spaces
- 2,194 Sq Ft Home
- Entryway
- Family Room
- Living Room
- Laundry Room
Kitchen
- Walk-In Pantry
- Kitchen Island
- Granite Countertops
Flooring
- Carpet
- Laminate
- Tile
Bedrooms and Bathrooms
- 4 Bedrooms | 1 Main Level Bedroom
- Walk-In Closet
- 3 Full Bathrooms
Outdoor Features
- Exterior Lighting
- Rain Gutters
Additional Features
- Suburban Location
- Central Heating and Cooling System
Listing and Financial Details
- Tax Lot 3
- Tax Tract Number 53425
- Assessor Parcel Number 2849042101
Community Details
Overview
- River Village Master Association, Phone Number (661) 295-4900
- Property Management Professionals HOA
- Providence Subdivision
Recreation
- Community Pool
- Community Spa
- Park
- Hiking Trails
Additional Features
- Picnic Area
- Gated Community
Ownership History
Purchase Details
Home Financials for this Owner
Home Financials are based on the most recent Mortgage that was taken out on this home.Purchase Details
Home Financials for this Owner
Home Financials are based on the most recent Mortgage that was taken out on this home.Similar Homes in the area
Home Values in the Area
Average Home Value in this Area
Purchase History
| Date | Buyer | Sale Price | Title Company |
|---|---|---|---|
| Bedell Fornati | $630,000 | Consumers Title Company | |
| Oliver Nicholas T | $513,500 | First American Title Company |
Mortgage History
| Date | Status | Borrower | Loan Amount |
|---|---|---|---|
| Open | Bedell Fornati | $567,000 | |
| Previous Owner | Oliver Nicholas T | $51,301 | |
| Previous Owner | Oliver Nicholas T | $410,412 |
Property History
| Date | Event | Price | Change | Sq Ft Price |
|---|---|---|---|---|
| 01/25/2021 01/25/21 | Sold | $630,000 | +5.0% | $287 / Sq Ft |
| 12/08/2020 12/08/20 | Pending | -- | -- | -- |
| 12/02/2020 12/02/20 | For Sale | $599,999 | -- | $273 / Sq Ft |
Tax History Compared to Growth
Tax History
| Year | Tax Paid | Tax Assessment Tax Assessment Total Assessment is a certain percentage of the fair market value that is determined by local assessors to be the total taxable value of land and additions on the property. | Land | Improvement |
|---|---|---|---|---|
| 2024 | $11,986 | $668,559 | $371,741 | $296,818 |
| 2023 | $11,801 | $655,451 | $364,452 | $290,999 |
| 2022 | $11,881 | $642,600 | $357,306 | $285,294 |
| 2021 | $10,868 | $561,036 | $192,042 | $368,994 |
| 2020 | $10,886 | $555,284 | $190,073 | $365,211 |
| 2019 | $10,684 | $544,397 | $186,347 | $358,050 |
| 2018 | $10,617 | $533,724 | $182,694 | $351,030 |
| 2016 | $10,238 | $513,000 | $175,600 | $337,400 |
Agents Affiliated with this Home
-
Andrew Hart

Seller's Agent in 2021
Andrew Hart
Real Broker
(818) 312-3351
3 in this area
65 Total Sales
-
Randy Plaice

Seller Co-Listing Agent in 2021
Randy Plaice
Real Broker
(818) 294-0414
11 in this area
92 Total Sales
-
Johnathan Frank

Buyer's Agent in 2021
Johnathan Frank
Keller Williams VIP Properties
(661) 290-3700
23 in this area
149 Total Sales
-
Paul Humphries

Buyer Co-Listing Agent in 2021
Paul Humphries
Keller Williams VIP Properties
(661) 290-3717
8 in this area
76 Total Sales
Map
Source: California Regional Multiple Listing Service (CRMLS)
MLS Number: SR20245069
APN: 2849-042-101
- 22069 Windham Way
- 22059 Barrington Way
- 22106 Barrington Way
- 22104 Barrington Way
- 22124 Barrington Way
- 26703 Lexington Ln
- 22013 Barrington Way
- 22160 Barrington Way
- 0 Vac Vic Willow Ln Woolsox Rd Unit SR24203833
- 0 Vac Vic Bouquet Cyn Spunky Unit SR23155040
- 0 Vac Mt Emma Rd Unit SR25077691
- 0 Vac Calle El Baranco Vic Spunk Unit HD25051670
- 0 Vac Vic Brownlow Rd Hanawalt Rd Unit TR25001717
- 0 Vac Calle Rosalito Vic Montana Unit 24008991
- 0 Seco Unit SR24132172
- 0 Tiger Mtn Alluvium Unit SR23156600
- 22364 Driftwood Ct
- 22368 Driftwood Ct
- 21201 Jimpson Way
- 21304 Seep Willow Way Unit 278
- 22067 Windham Way
- 22078 Windham Way
- 22053 Windham Way
- 22063 Windham Way
- 22061 Windham Way
- 22055 Windham Way
- 22073 Windham Way
- 22057 Windham Way
- 22080 Windham Way
- 22064 Windham Way
- 22075 Windham Way
- 22077 Windham Way
- 22082 Windham Way
- 22059 Windham Way
- 22062 Windham Way
- 22050 Windham Way
- 22060 Windham Way
- 22052 Windham Way
- 22096 Windham Way
- 22092 Windham Way
