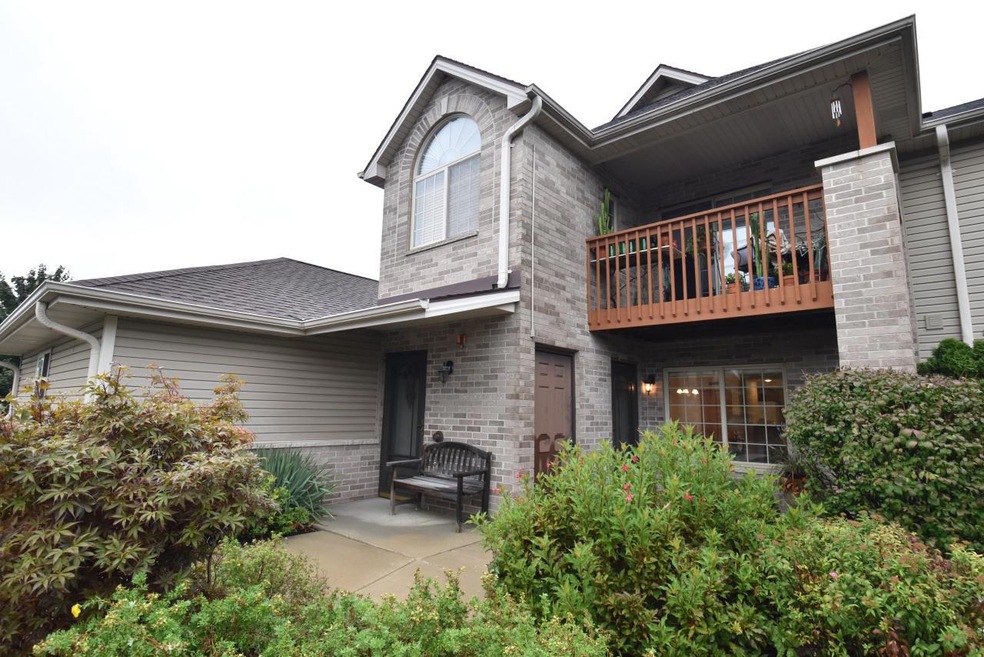
2207 N University Dr Unit 2 Waukesha, WI 53188
Highlights
- Main Floor Primary Bedroom
- 2.5 Car Attached Garage
- Bathtub with Shower
- Summit View Elementary School Rated A-
- Walk-In Closet
- En-Suite Primary Bedroom
About This Home
As of November 2021Joys of home ownership with the freedom from yard work. Your own private entrance leads into the marvelously appealing interior. The gas fireplace is the focal point of the freshly carpeted living room. The dining area has access to the private flower adorned deck. New flooring enhances the efficient kitchen complete with all the appliances. Enjoy morning coffee at the breakfast bar. The laundry area is tucked in the main bath. The master suite has a full bath and walk-in closet. The lower level family room is the perfect man-cave, game or exercise room. Two car attached garage enhances the easy lifestyle. Hard to find first floor unit.
Last Agent to Sell the Property
Shorewest Realtors, Inc. License #7933-90 Listed on: 10/07/2021

Property Details
Home Type
- Condominium
Est. Annual Taxes
- $3,456
Year Built
- Built in 2003
HOA Fees
- $250 Monthly HOA Fees
Parking
- 2.5 Car Attached Garage
- Garage Door Opener
Home Design
- Brick Exterior Construction
- Poured Concrete
- Vinyl Siding
Interior Spaces
- 1,723 Sq Ft Home
- 2-Story Property
- Finished Basement
- Basement Fills Entire Space Under The House
Kitchen
- Dishwasher
- Disposal
Bedrooms and Bathrooms
- 2 Bedrooms
- Primary Bedroom on Main
- En-Suite Primary Bedroom
- Walk-In Closet
- 2 Full Bathrooms
- Bathtub and Shower Combination in Primary Bathroom
- Bathtub with Shower
Laundry
- Dryer
- Washer
Utilities
- Forced Air Heating and Cooling System
- Heating System Uses Natural Gas
Listing and Financial Details
- Exclusions: Seller and Agent's personal property.
Community Details
Overview
- 64 Units
- Northview Bend Condos
Amenities
- Laundry Facilities
Pet Policy
- Pets Allowed
Ownership History
Purchase Details
Home Financials for this Owner
Home Financials are based on the most recent Mortgage that was taken out on this home.Purchase Details
Home Financials for this Owner
Home Financials are based on the most recent Mortgage that was taken out on this home.Purchase Details
Home Financials for this Owner
Home Financials are based on the most recent Mortgage that was taken out on this home.Purchase Details
Home Financials for this Owner
Home Financials are based on the most recent Mortgage that was taken out on this home.Similar Homes in Waukesha, WI
Home Values in the Area
Average Home Value in this Area
Purchase History
| Date | Type | Sale Price | Title Company |
|---|---|---|---|
| Condominium Deed | $228,000 | None Available | |
| Interfamily Deed Transfer | -- | None Available | |
| Condominium Deed | $190,000 | None Available | |
| Condominium Deed | $169,200 | -- |
Mortgage History
| Date | Status | Loan Amount | Loan Type |
|---|---|---|---|
| Previous Owner | $110,000 | New Conventional | |
| Previous Owner | $120,000 | New Conventional | |
| Previous Owner | $142,500 | Purchase Money Mortgage | |
| Previous Owner | $50,000 | Purchase Money Mortgage |
Property History
| Date | Event | Price | Change | Sq Ft Price |
|---|---|---|---|---|
| 07/17/2025 07/17/25 | For Sale | $295,000 | +29.4% | $171 / Sq Ft |
| 11/01/2021 11/01/21 | Sold | $228,000 | 0.0% | $132 / Sq Ft |
| 10/11/2021 10/11/21 | Pending | -- | -- | -- |
| 10/07/2021 10/07/21 | For Sale | $228,000 | -- | $132 / Sq Ft |
Tax History Compared to Growth
Tax History
| Year | Tax Paid | Tax Assessment Tax Assessment Total Assessment is a certain percentage of the fair market value that is determined by local assessors to be the total taxable value of land and additions on the property. | Land | Improvement |
|---|---|---|---|---|
| 2024 | $4,066 | $266,300 | $51,500 | $214,800 |
| 2023 | $3,982 | $266,300 | $51,500 | $214,800 |
| 2022 | $3,515 | $177,700 | $31,400 | $146,300 |
| 2021 | $3,619 | $177,700 | $31,400 | $146,300 |
| 2020 | $3,456 | $177,700 | $31,400 | $146,300 |
| 2019 | $3,367 | $177,700 | $31,400 | $146,300 |
| 2018 | $3,024 | $157,300 | $31,400 | $125,900 |
| 2017 | $3,290 | $157,300 | $31,400 | $125,900 |
| 2016 | $2,903 | $143,000 | $31,400 | $111,600 |
| 2015 | $2,877 | $143,000 | $31,400 | $111,600 |
| 2014 | $3,001 | $143,000 | $31,400 | $111,600 |
| 2013 | $3,001 | $143,000 | $31,400 | $111,600 |
Agents Affiliated with this Home
-
Pluster Property Pluster
P
Seller's Agent in 2025
Pluster Property Pluster
Keller Williams Realty-Lake Country
(414) 533-7647
53 in this area
313 Total Sales
-
Sandra Jandegian
S
Seller's Agent in 2021
Sandra Jandegian
Shorewest Realtors, Inc.
(414) 704-1839
1 in this area
29 Total Sales
Map
Source: Metro MLS
MLS Number: 1767042
APN: WAKC-0980-369
- 2205 N University Dr Unit 5
- 2323 N University Dr
- 2718 Northview Rd Unit 3
- 2704 Northview Rd Unit 144
- 2720 Northview Rd Unit 38
- 2718 Northview Rd Unit 22
- 2127 Bluestem Dr Unit 101
- 2125 Bluestem Dr Unit 102
- 2119 Bluestem Dr Unit 201
- 2117 Bluestem Dr Unit 202
- 2114 Bluestem Dr Unit 1401
- 2106 Bluestem Dr Unit 1301
- 2108 Bluestem Dr Unit 1302
- 2560 Pebble Valley Rd
- 1715 Tallgrass Cir
- 2013 Woodburn Rd Unit B
- 1903 Rockridge Way
- 2116 Woodburn Rd Unit B
- 2112 Woodburn Rd Unit D
- 1826 Stonebridge Rd
