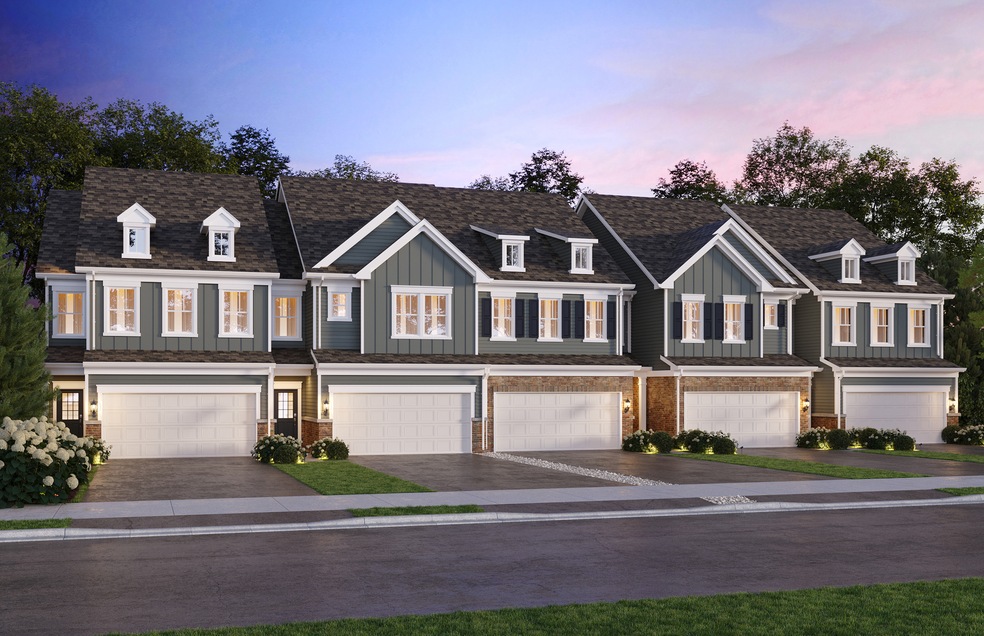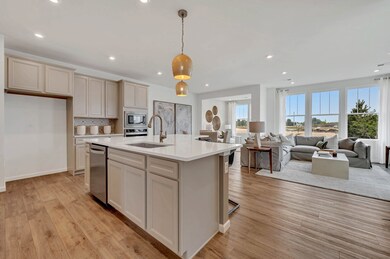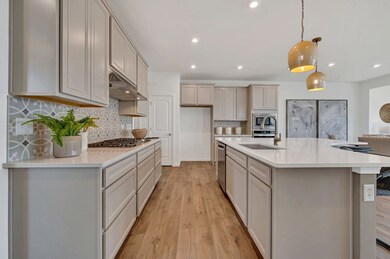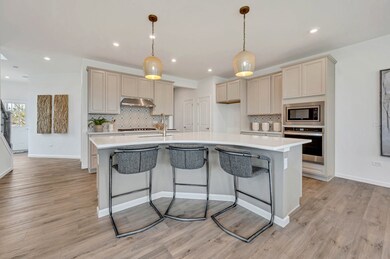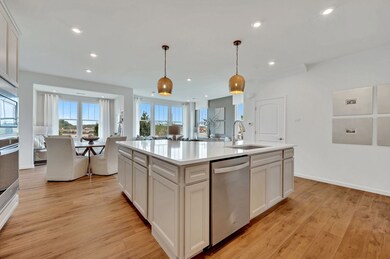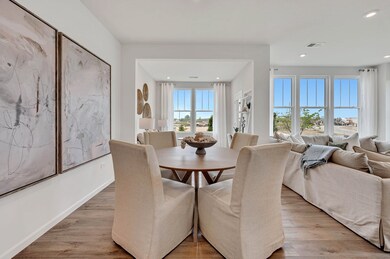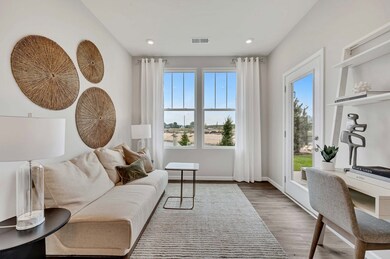
2208 Horseshoe Cir Unit 9403 Naperville, IL 60564
Highlights
- New Construction
- Open Floorplan
- Stainless Steel Appliances
- Neuqua Valley High School Rated A+
- Great Room
- 2 Car Attached Garage
About This Home
As of September 2024Naperville Polo Club townhomes in highly desirable Plainfield School District 202. Two-story Townhomes with open concept layouts - perfect for entertaining. The Belmont features 3 large bedrooms with walk-in closets, 2 1/2 baths, 2 car garage, concrete patio, and 2nd floor master suite with double walk-in master closets. Kitchen has a large island, stainless-steel Whirlpool appliances with vented hood. 7" wide Luxury vinyl wood plank waterproof and scratch resistance flooring at entire 1st floor as well as bathrooms and laundry. Owner's bath has separate shower with glass shower door, double bowl vanity and Quartz counters. Enjoy the summer from your wood deck! Photos of similar home shown with some options not available at this price. TH 09403, READY TO CLOSE!
Last Agent to Sell the Property
Twin Vines Real Estate Svcs License #471018801 Listed on: 09/10/2024
Property Details
Home Type
- Condominium
Year Built
- Built in 2024 | New Construction
HOA Fees
- $300 Monthly HOA Fees
Parking
- 2 Car Attached Garage
- Parking Included in Price
Home Design
- Slab Foundation
Interior Spaces
- 1,858 Sq Ft Home
- 2-Story Property
- Open Floorplan
- Ceiling height of 9 feet or more
- Great Room
Kitchen
- Breakfast Bar
- Range
- Microwave
- Dishwasher
- Stainless Steel Appliances
- Disposal
Bedrooms and Bathrooms
- 3 Bedrooms
- 3 Potential Bedrooms
- Walk-In Closet
- Dual Sinks
- Separate Shower
Schools
- Liberty Elementary School
- John F Kennedy Middle School
- Plainfield East High School
Utilities
- Central Air
- Heating System Uses Natural Gas
Community Details
Overview
- 5 Units
- Jennifer Morgan Association, Phone Number (847) 806-6121
- Low-Rise Condominium
- Belmont
- Property managed by Property Specialists Inc
Pet Policy
- Dogs and Cats Allowed
Similar Homes in Naperville, IL
Home Values in the Area
Average Home Value in this Area
Property History
| Date | Event | Price | Change | Sq Ft Price |
|---|---|---|---|---|
| 09/25/2024 09/25/24 | Sold | $398,990 | 0.0% | $215 / Sq Ft |
| 09/10/2024 09/10/24 | Pending | -- | -- | -- |
| 09/10/2024 09/10/24 | For Sale | $398,990 | -- | $215 / Sq Ft |
Tax History Compared to Growth
Agents Affiliated with this Home
-
Nick Solano

Seller's Agent in 2024
Nick Solano
Twin Vines Real Estate Svcs
(630) 427-5444
1,057 Total Sales
-
Sairavi Suribhotla

Buyer's Agent in 2024
Sairavi Suribhotla
Keller Williams Infinity
(513) 349-7284
383 Total Sales
Map
Source: Midwest Real Estate Data (MRED)
MLS Number: 12160260
- 4007 Viburnum Ct
- 3620 Ambrosia Dr
- 3103 Saganashkee Ln
- 3352 Rosecroft Ln Unit 2
- 2908 Sibling Ct
- 3035 Rollingridge Rd
- 2252 Joyce Ln
- 3307 Rosecroft Ln Unit 2
- 2818 Alameda Ct
- 11S546 Whittington Ln
- 11S601 Walter Ln
- 11S528 Book Rd
- 29W107 Lakeside Dr
- 4012 Heron Ct Unit 1
- 4123 Easy Cir
- 3435 Redwing Dr
- 4133 Royal Mews Cir
- 3504 Redwing Ct
- 3620 Schillinger Ct
- 3412 Sunnyside Ct
