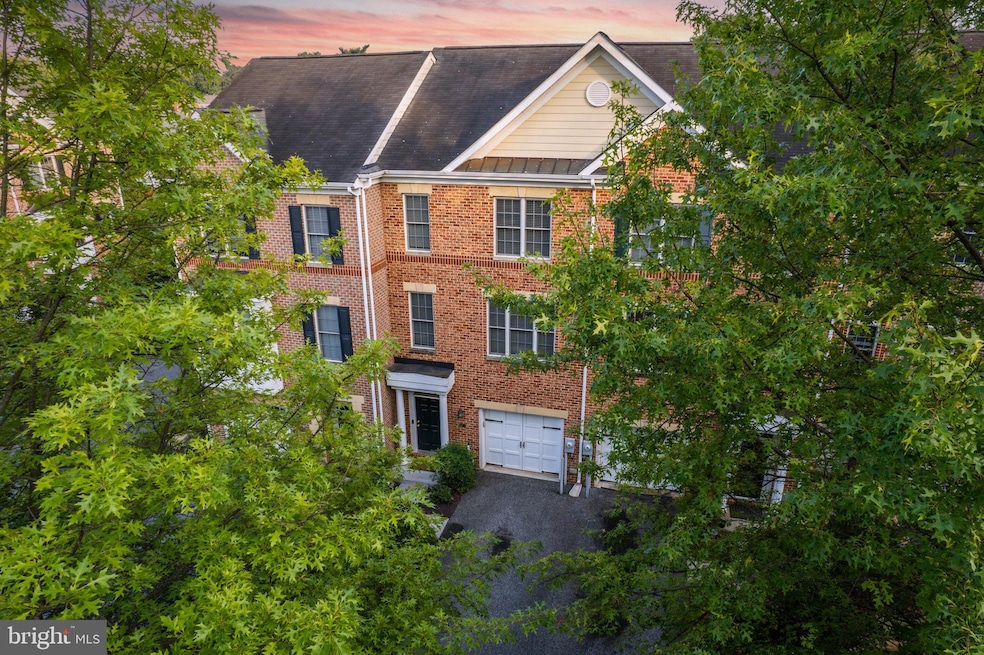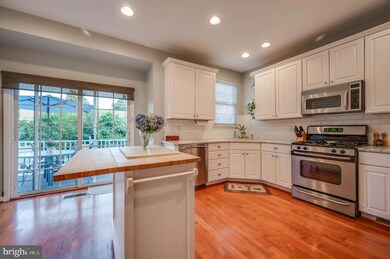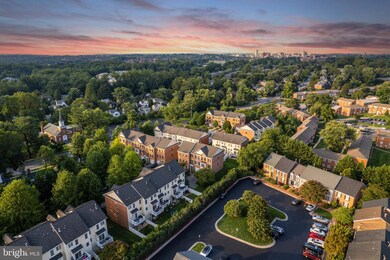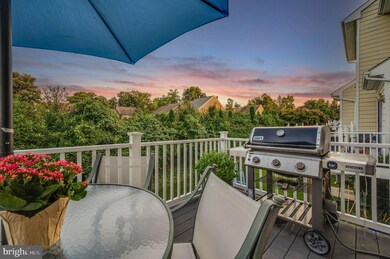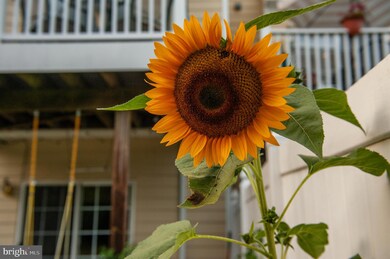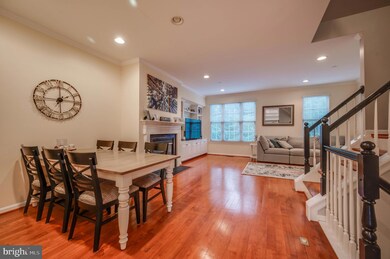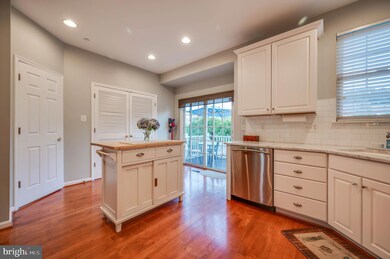
221 Anvil Way Baltimore, MD 21212
Rodgers Forge NeighborhoodHighlights
- 2 Fireplaces
- 1 Car Attached Garage
- Forced Air Heating and Cooling System
- West Towson Elementary School Rated A-
About This Home
As of October 2024Live authentically. Nestled in the coveted Ruxton community Rodgers Choice, this exceptional townhome embodies classic architecture. Stately brick facade. Zenith location. Be inspired. Whip up a culinary feast in your fresh white cooking space...Carrara marble and views into the treetops. Just beyond the kitchen, enjoy a leisurely fall evening on the deck and fire up the grill. Dine al fresco listening to the birds overlooking your vibrant vegetable garden. Host a late summer soirée in the spacious backyard. The warmth of rich hardwood floors flows seamlessly throughout the home. Bright and inviting. Live your life in your open-concept great room and imbibing area—ideal for relaxed meals and entertaining guests. The lower level is fully finished and offers a fourth bedroom or office, providing an ideal retreat or a quiet workspace. This well-maintained gem offers an enjoyable, easy lifestyle. Just minutes to everywhere you want to be. Eddie's of Roland Park, Starbucks, Whole Foods, Lake Roland, Towson University Campus, Greenspring Station. Verizon Fios/Xfinity Internet. Cultivate your existence. The art of uniting human and home.
Last Agent to Sell the Property
Krauss Real Property Brokerage License #525124 Listed on: 09/18/2024
Townhouse Details
Home Type
- Townhome
Est. Annual Taxes
- $4,709
Year Built
- Built in 2005
Lot Details
- 2,178 Sq Ft Lot
HOA Fees
- $79 Monthly HOA Fees
Parking
- 1 Car Attached Garage
- Front Facing Garage
Home Design
- Brick Exterior Construction
Interior Spaces
- 2,064 Sq Ft Home
- Property has 3 Levels
- 2 Fireplaces
- Finished Basement
Bedrooms and Bathrooms
- 3 Bedrooms
Utilities
- Forced Air Heating and Cooling System
- Natural Gas Water Heater
Community Details
- Rodgers Choice Subdivision
Listing and Financial Details
- Tax Lot 11
- Assessor Parcel Number 04092400004975
Ownership History
Purchase Details
Home Financials for this Owner
Home Financials are based on the most recent Mortgage that was taken out on this home.Purchase Details
Home Financials for this Owner
Home Financials are based on the most recent Mortgage that was taken out on this home.Purchase Details
Home Financials for this Owner
Home Financials are based on the most recent Mortgage that was taken out on this home.Purchase Details
Home Financials for this Owner
Home Financials are based on the most recent Mortgage that was taken out on this home.Purchase Details
Home Financials for this Owner
Home Financials are based on the most recent Mortgage that was taken out on this home.Purchase Details
Similar Homes in Baltimore, MD
Home Values in the Area
Average Home Value in this Area
Purchase History
| Date | Type | Sale Price | Title Company |
|---|---|---|---|
| Deed | $495,000 | Cotton Duck Title | |
| Deed | $403,000 | Dba Homesale Settlement Svcs | |
| Deed | $413,000 | North American Title Co | |
| Deed | $410,000 | -- | |
| Deed | $410,000 | -- | |
| Deed | $444,165 | -- |
Mortgage History
| Date | Status | Loan Amount | Loan Type |
|---|---|---|---|
| Previous Owner | $331,055 | New Conventional | |
| Previous Owner | $322,400 | New Conventional | |
| Previous Owner | $39,691 | Purchase Money Mortgage | |
| Previous Owner | $50,000 | Future Advance Clause Open End Mortgage | |
| Previous Owner | $30,000 | Credit Line Revolving | |
| Previous Owner | $134,287 | Stand Alone Second | |
| Previous Owner | $35,000 | Credit Line Revolving | |
| Previous Owner | $98,486 | Stand Alone Second | |
| Previous Owner | $60,284 | Purchase Money Mortgage | |
| Previous Owner | $60,284 | Purchase Money Mortgage |
Property History
| Date | Event | Price | Change | Sq Ft Price |
|---|---|---|---|---|
| 10/16/2024 10/16/24 | Sold | $495,000 | +4.3% | $240 / Sq Ft |
| 09/23/2024 09/23/24 | Pending | -- | -- | -- |
| 09/18/2024 09/18/24 | For Sale | $474,700 | +14.9% | $230 / Sq Ft |
| 02/07/2017 02/07/17 | Sold | $413,000 | -2.8% | $200 / Sq Ft |
| 12/17/2016 12/17/16 | Pending | -- | -- | -- |
| 12/07/2016 12/07/16 | For Sale | $425,000 | -- | $206 / Sq Ft |
Tax History Compared to Growth
Tax History
| Year | Tax Paid | Tax Assessment Tax Assessment Total Assessment is a certain percentage of the fair market value that is determined by local assessors to be the total taxable value of land and additions on the property. | Land | Improvement |
|---|---|---|---|---|
| 2024 | $6,495 | $388,500 | $155,000 | $233,500 |
| 2023 | $2,810 | $388,500 | $155,000 | $233,500 |
| 2022 | $5,431 | $395,600 | $155,000 | $240,600 |
| 2021 | $5,024 | $377,100 | $0 | $0 |
| 2020 | $4,822 | $358,600 | $0 | $0 |
| 2019 | $4,122 | $340,100 | $155,000 | $185,100 |
| 2018 | $4,974 | $340,100 | $155,000 | $185,100 |
| 2017 | $4,888 | $340,100 | $0 | $0 |
| 2016 | $4,680 | $343,700 | $0 | $0 |
| 2015 | $4,680 | $343,633 | $0 | $0 |
| 2014 | $4,680 | $343,567 | $0 | $0 |
Agents Affiliated with this Home
-
Heidi Krauss

Seller's Agent in 2024
Heidi Krauss
Krauss Real Property Brokerage
(410) 935-6881
1 in this area
301 Total Sales
-
Jeffrey Gaines

Buyer's Agent in 2024
Jeffrey Gaines
Berkshire Hathaway HomeServices Homesale Realty
(443) 845-6099
6 in this area
106 Total Sales
-
Ashley Richardson

Seller's Agent in 2017
Ashley Richardson
Monument Sotheby's International Realty
(410) 868-1474
11 in this area
241 Total Sales
Map
Source: Bright MLS
MLS Number: MDBC2107072
APN: 09-2400004975
- 205 N Tyrone Rd
- 7002 Bellona Ave
- 146 Villabrook Way
- 105 Stevenson Ln
- 2 Murdock Rd
- 6313 Lagrange Ln
- 6507 Abbey View Way
- 6402 Cloister Gate Dr
- 6621 Weymouth Ct
- 110 Murdock Rd
- 202 Brandon Rd
- 203 Stanmore Rd
- 309 Hopkins Rd
- 101 Thicket Rd
- 904 Applewood Ln
- 401 Hopkins Rd
- 409 Regester Ave
- 5916 Charlesmead Rd
- 415 Schwartz Ave
- 6306 Blackburn Ct
