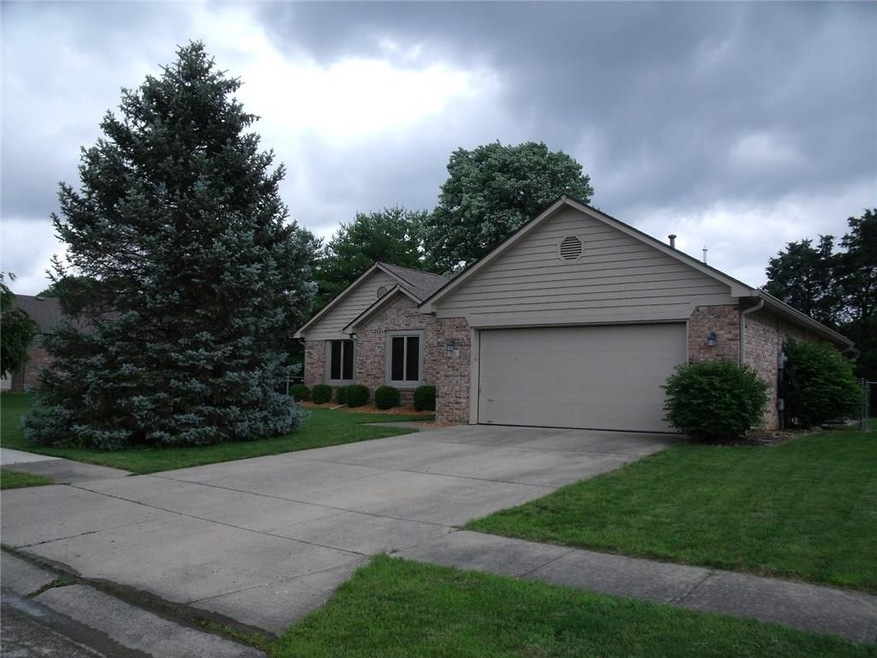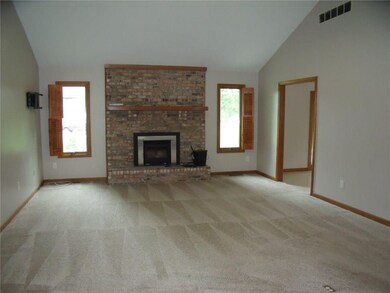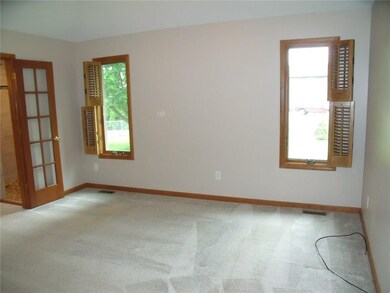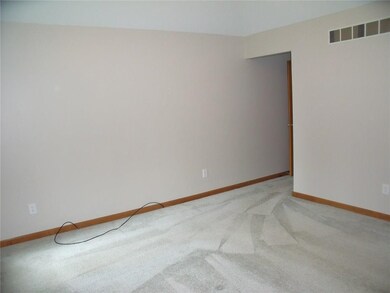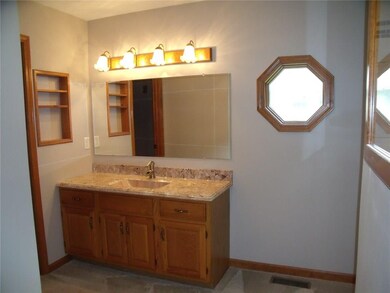
221 Pinnacle Ln Plainfield, IN 46168
Highlights
- Ranch Style House
- 1 Fireplace
- 2 Car Attached Garage
- Central Elementary School Rated A
- Covered patio or porch
- 2-minute walk to Vandalia Rail Trail
About This Home
As of July 2019Custom Build Ranch in Popular Ridge Line Estates . This home has newly updated master bath and closet , Large bedrooms and updated full bath . Cathedral ceiling in Massive Great room with a cozy wood burning fireplace. Large kitchen with oak cabinets , center island and designed for entertaining . This amazing home has a fenced backyard with a new covered porch to enjoy the early sunrise and evening sunsets . New HI Eff. Furnace and AC and new water heater ! Must see , don't miss this one !!!!
Last Agent to Sell the Property
Carpenter, REALTORS® License #RB14036577 Listed on: 06/24/2019

Last Buyer's Agent
Matthew Reffeitt
Keller Williams Indy Metro W

Home Details
Home Type
- Single Family
Est. Annual Taxes
- $1,586
Year Built
- Built in 1990
Parking
- 2 Car Attached Garage
- Driveway
Home Design
- Ranch Style House
- Brick Exterior Construction
- Block Foundation
Interior Spaces
- 1,699 Sq Ft Home
- 1 Fireplace
- Combination Kitchen and Dining Room
- Utility Room
- Attic Access Panel
- Kitchen Island
Bedrooms and Bathrooms
- 3 Bedrooms
- 2 Full Bathrooms
Utilities
- Central Air
- Heating System Uses Gas
- Gas Water Heater
- Cable TV Available
Additional Features
- Covered patio or porch
- 0.36 Acre Lot
Community Details
- Ridge Line Estates Subdivision
Listing and Financial Details
- Assessor Parcel Number 321027410003000012
Ownership History
Purchase Details
Home Financials for this Owner
Home Financials are based on the most recent Mortgage that was taken out on this home.Purchase Details
Home Financials for this Owner
Home Financials are based on the most recent Mortgage that was taken out on this home.Purchase Details
Purchase Details
Home Financials for this Owner
Home Financials are based on the most recent Mortgage that was taken out on this home.Similar Homes in the area
Home Values in the Area
Average Home Value in this Area
Purchase History
| Date | Type | Sale Price | Title Company |
|---|---|---|---|
| Warranty Deed | $235,000 | Chicago Title | |
| Quit Claim Deed | -- | None Available | |
| Quit Claim Deed | -- | -- | |
| Warranty Deed | -- | -- |
Mortgage History
| Date | Status | Loan Amount | Loan Type |
|---|---|---|---|
| Previous Owner | $160,000 | New Conventional | |
| Previous Owner | $100,000 | New Conventional | |
| Previous Owner | $113,800 | Unknown |
Property History
| Date | Event | Price | Change | Sq Ft Price |
|---|---|---|---|---|
| 07/11/2019 07/11/19 | Sold | $235,000 | -2.0% | $138 / Sq Ft |
| 06/27/2019 06/27/19 | Pending | -- | -- | -- |
| 06/24/2019 06/24/19 | For Sale | $239,900 | +25.6% | $141 / Sq Ft |
| 08/05/2016 08/05/16 | Sold | $191,000 | 0.0% | $112 / Sq Ft |
| 06/29/2016 06/29/16 | Pending | -- | -- | -- |
| 06/29/2016 06/29/16 | Off Market | $191,000 | -- | -- |
| 06/24/2016 06/24/16 | For Sale | $189,900 | -- | $112 / Sq Ft |
Tax History Compared to Growth
Tax History
| Year | Tax Paid | Tax Assessment Tax Assessment Total Assessment is a certain percentage of the fair market value that is determined by local assessors to be the total taxable value of land and additions on the property. | Land | Improvement |
|---|---|---|---|---|
| 2024 | $2,443 | $264,200 | $33,500 | $230,700 |
| 2023 | $2,356 | $257,400 | $31,900 | $225,500 |
| 2022 | $2,481 | $244,900 | $30,200 | $214,700 |
| 2021 | $2,139 | $213,000 | $28,200 | $184,800 |
| 2020 | $1,968 | $200,900 | $28,200 | $172,700 |
| 2019 | $1,776 | $187,600 | $26,000 | $161,600 |
| 2018 | $1,707 | $182,700 | $26,000 | $156,700 |
| 2017 | $1,586 | $167,600 | $21,500 | $146,100 |
| 2016 | $1,276 | $164,000 | $21,500 | $142,500 |
| 2014 | $1,115 | $149,500 | $19,700 | $129,800 |
Agents Affiliated with this Home
-
Erica Duncan

Seller's Agent in 2019
Erica Duncan
Carpenter, REALTORS®
(317) 445-5796
14 in this area
113 Total Sales
-
Tim Ratliff
T
Seller Co-Listing Agent in 2019
Tim Ratliff
Carpenter, REALTORS®
(317) 416-5795
11 in this area
40 Total Sales
-
M
Buyer's Agent in 2019
Matthew Reffeitt
Keller Williams Indy Metro W
-
D
Seller's Agent in 2016
Debbie McMillan
eXp Realty LLC
Map
Source: MIBOR Broker Listing Cooperative®
MLS Number: MBR21646164
APN: 32-10-27-410-003.000-012
- 100 Lincoln St
- 249 N Mill St
- 594 Windward Ln
- 454 Pickett St
- 770 Viewpoint Dr
- 720 Willow Pointe Dr N
- 227 Vestal Rd
- 643 Harlan St
- 323 S Vine St
- 728 Christin Ct
- 222 Hanley St
- 5971 Portman Place
- 409 Hanley St
- 518 N Carr Rd
- 4179 Hume Ave
- 2825 S State Road 267
- 4144 Cupertino Ave Unit 38F
- 4148 Cupertino Ave
- 4152 Cupertino Ave
- 5964 Lomita Ave
