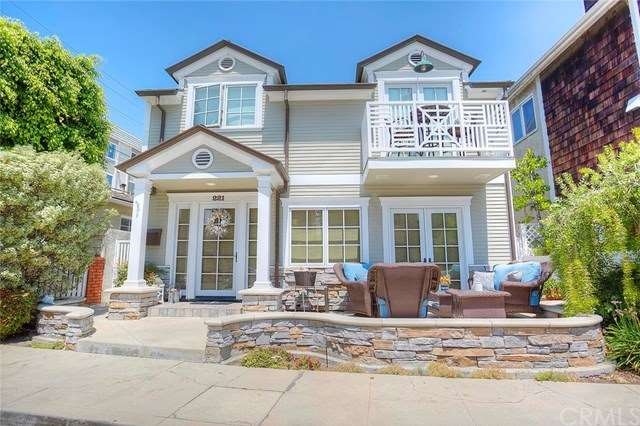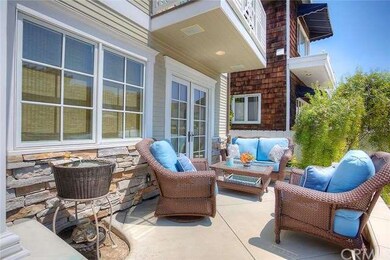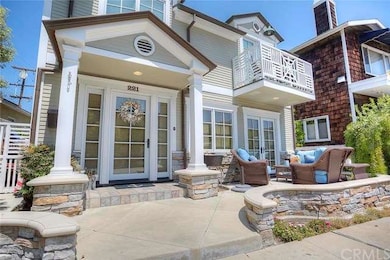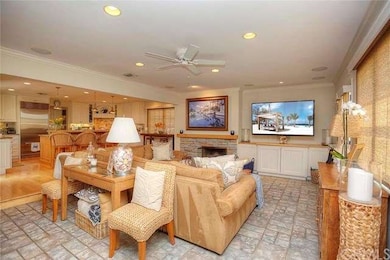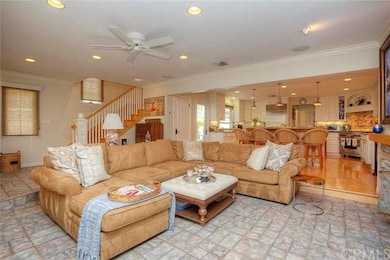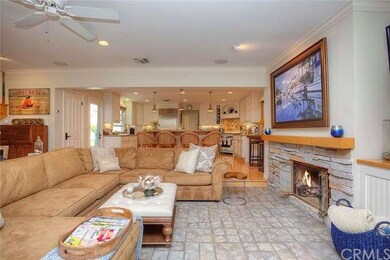
221 Savona Walk Long Beach, CA 90803
Naples NeighborhoodEstimated Value: $1,756,227 - $2,334,000
Highlights
- Above Ground Spa
- Primary Bedroom Suite
- Open Floorplan
- Naples Bayside Academy Rated A
- Updated Kitchen
- Cape Cod Architecture
About This Home
As of December 2016Charm abounds in this beautiful 3 bed 3 bath home located on a wide, quiet, street just steps from open water & the Long Beach Yacht Club in premier Naples Island. Light & bright, the amazing open floor plan features a step down living room with cozy stacked stone fireplace & French Doors opening to one of many wonderful outdoor patio spaces. The gourmet kitchen is truly an entertainer’s dream offering custom white cabinetry; top of the line stainless steel appliances, granite counter tops & a fabulous island all adjacent a private second patio with spa. An upgraded bath & direct access to the finished garage with parking pad and tons of storage complete the main floor. The upper level offers a grand master suite with 3 closets, a spacious bath with separate vanity/ sink space & a lovely balcony to enjoy ocean breezes year round, while a full hall bath services 2 more generously sized bedrooms with sliding door access to a sun deck. This quintessential beach home is move in ready & exudes all the charm & character you expect from Naples Island.
Last Agent to Sell the Property
First Team Real Estate License #01161648 Listed on: 08/04/2016

Last Buyer's Agent
Debra Elton
Realty One Group Diamond License #01957894
Home Details
Home Type
- Single Family
Est. Annual Taxes
- $17,348
Year Built
- Built in 1974
Lot Details
- 2,505 Sq Ft Lot
- Property is zoned LBR1S
Parking
- 2 Car Attached Garage
Home Design
- Cape Cod Architecture
Interior Spaces
- 2,070 Sq Ft Home
- Open Floorplan
- Built-In Features
- Recessed Lighting
- Family Room Off Kitchen
- Living Room with Fireplace
- Living Room with Attached Deck
- Neighborhood Views
Kitchen
- Updated Kitchen
- Open to Family Room
- Breakfast Bar
- Gas Oven
- Six Burner Stove
- Built-In Range
- Range Hood
- Dishwasher
- Kitchen Island
- Granite Countertops
Flooring
- Wood
- Carpet
- Tile
Bedrooms and Bathrooms
- 3 Bedrooms
- All Upper Level Bedrooms
- Primary Bedroom Suite
- 3 Full Bathrooms
Laundry
- Laundry Room
- Laundry in Garage
Outdoor Features
- Above Ground Spa
- Balcony
- Open Patio
- Exterior Lighting
- Rain Gutters
- Front Porch
Additional Features
- Suburban Location
- Central Heating
Community Details
- No Home Owners Association
Listing and Financial Details
- Tax Lot 12
- Tax Tract Number 5775
- Assessor Parcel Number 7243005010
Ownership History
Purchase Details
Home Financials for this Owner
Home Financials are based on the most recent Mortgage that was taken out on this home.Purchase Details
Home Financials for this Owner
Home Financials are based on the most recent Mortgage that was taken out on this home.Purchase Details
Purchase Details
Home Financials for this Owner
Home Financials are based on the most recent Mortgage that was taken out on this home.Purchase Details
Home Financials for this Owner
Home Financials are based on the most recent Mortgage that was taken out on this home.Similar Homes in Long Beach, CA
Home Values in the Area
Average Home Value in this Area
Purchase History
| Date | Buyer | Sale Price | Title Company |
|---|---|---|---|
| Livesay Jeffrey | $1,199,000 | Ticor Title Company | |
| Popson Hedy | $980,000 | Wfg Title Company Of Ca | |
| Egerman Richard C | -- | None Available | |
| Egerman Richard C | $547,000 | Northern Counties Title | |
| Alessio Thomas H | $440,000 | Fidelity Title |
Mortgage History
| Date | Status | Borrower | Loan Amount |
|---|---|---|---|
| Open | Livesay Jeffrey | $500,000 | |
| Open | Livesay Jeffrey | $938,000 | |
| Closed | Livesay Jeffrey | $0 | |
| Closed | Livesay Jeffrey | $250,000 | |
| Closed | Livesay Jeffrey | $719,400 | |
| Previous Owner | Popson Hedy | $208,000 | |
| Previous Owner | Popson Hedy | $625,000 | |
| Previous Owner | Egerman Richard C | $302,000 | |
| Previous Owner | Egerman Richard C | $25,000 | |
| Previous Owner | Egerman Richard C | $300,000 | |
| Previous Owner | Alessio Thomas E | $385,000 | |
| Previous Owner | Alessio Thomas H | $44,000 | |
| Previous Owner | Alessio Thomas H | $352,000 |
Property History
| Date | Event | Price | Change | Sq Ft Price |
|---|---|---|---|---|
| 12/13/2016 12/13/16 | Sold | $1,199,000 | 0.0% | $579 / Sq Ft |
| 11/03/2016 11/03/16 | Pending | -- | -- | -- |
| 09/19/2016 09/19/16 | Price Changed | $1,199,000 | -4.0% | $579 / Sq Ft |
| 08/04/2016 08/04/16 | For Sale | $1,249,000 | +27.4% | $603 / Sq Ft |
| 12/13/2013 12/13/13 | Sold | $980,000 | +3.2% | $473 / Sq Ft |
| 11/02/2013 11/02/13 | Pending | -- | -- | -- |
| 10/28/2013 10/28/13 | For Sale | $950,000 | -- | $459 / Sq Ft |
Tax History Compared to Growth
Tax History
| Year | Tax Paid | Tax Assessment Tax Assessment Total Assessment is a certain percentage of the fair market value that is determined by local assessors to be the total taxable value of land and additions on the property. | Land | Improvement |
|---|---|---|---|---|
| 2024 | $17,348 | $1,364,252 | $1,091,404 | $272,848 |
| 2023 | $17,062 | $1,337,503 | $1,070,004 | $267,499 |
| 2022 | $15,990 | $1,311,278 | $1,049,024 | $262,254 |
| 2021 | $15,696 | $1,285,567 | $1,028,455 | $257,112 |
| 2019 | $15,472 | $1,247,438 | $997,951 | $249,487 |
| 2018 | $15,081 | $1,222,980 | $978,384 | $244,596 |
| 2016 | $12,014 | $1,014,822 | $811,858 | $202,964 |
| 2015 | $11,522 | $999,580 | $799,664 | $199,916 |
| 2014 | $12,408 | $980,000 | $784,000 | $196,000 |
Agents Affiliated with this Home
-
Sue La Bounty

Seller's Agent in 2016
Sue La Bounty
First Team Real Estate
(562) 225-8695
37 in this area
111 Total Sales
-

Buyer's Agent in 2016
Debra Elton
Realty One Group Diamond
-
Randy Beers
R
Seller's Agent in 2013
Randy Beers
Coastal Cities Corporation
(562) 884-8945
1 Total Sale
-
Spencer Snyder

Buyer's Agent in 2013
Spencer Snyder
The Agency
(562) 355-0334
57 in this area
197 Total Sales
Map
Source: California Regional Multiple Listing Service (CRMLS)
MLS Number: OC16170986
APN: 7243-005-010
- 5894 E Appian Way
- 203 Savona Walk Unit 201
- 5959 E Naples Plaza Unit 306
- 260 The Toledo
- 263 Ginevra Walk
- 6048 Lido Ln
- 57 Savona Walk
- 5745 Campo Walk
- 7228 Marina Pacifica Dr S
- 9331 Marina Pacifica Dr N
- 5903 E Corso di Napoli
- 5809 E Corso di Napoli
- 259 Ravenna Dr
- 7324 Marina Pacifica Dr N
- 85 Rivo Alto Canal
- 15 The Colonnade
- 5322 Marina Pacifica Dr N
- 29 W Neapolitan Ln
- 59 Rivo Alto Canal
- 50 Rivo Alto Canal
- 221 Savona Walk
- 227 Savona Walk
- 215 Savona Walk
- 235 Savona Walk
- 224 Syracuse Walk
- 222 Syracuse Walk
- 230 Syracuse Walk
- 201 Savona Walk
- 205 Savona Walk
- 203 Savona Walk Unit 401
- 203 Savona Walk Unit 304
- 203 Savona Walk Unit 402
- 203 Savona Walk Unit 404
- 203 Savona Walk Unit 403
- 203 Savona Walk Unit 302
- 203 Savona Walk Unit 301
- 203 Savona Walk Unit 303
- 203 Savona Walk Unit 202
- 203 Savona Walk Unit 204
- 203 Savona Walk Unit 203
