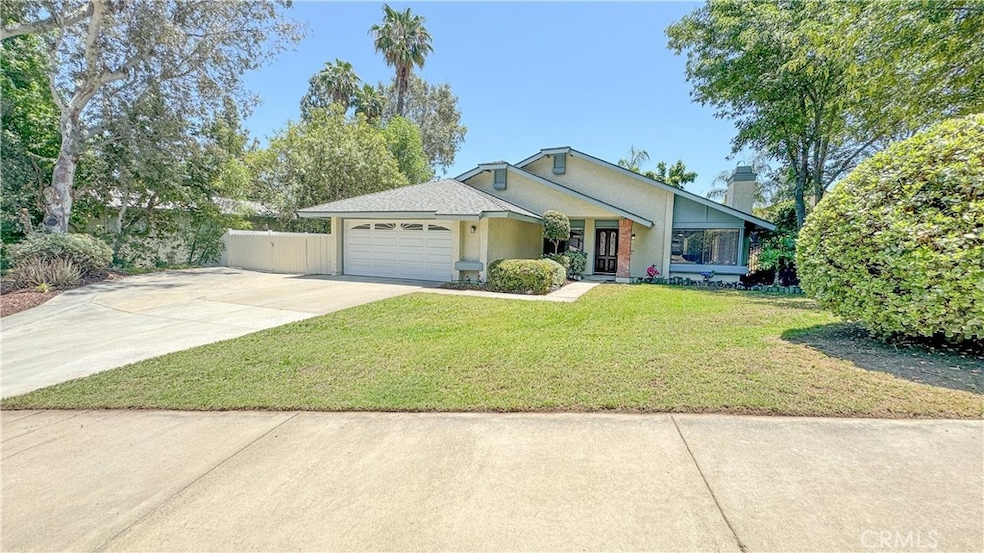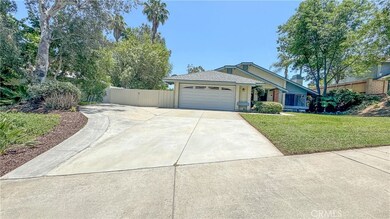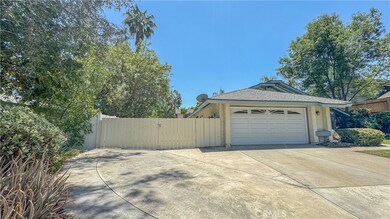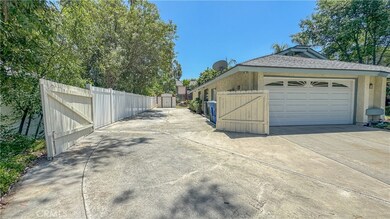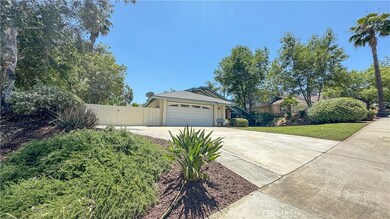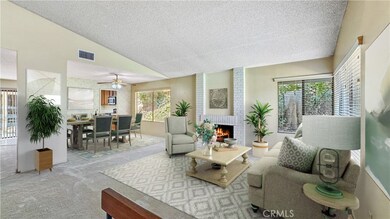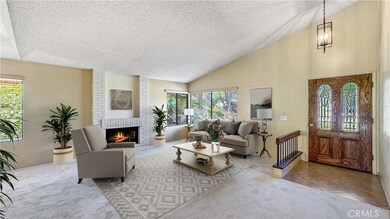
2210 Black Oak Place Riverside, CA 92506
Highlights
- Golf Course Community
- RV Access or Parking
- Bonus Room
- Polytechnic High School Rated A-
- Cathedral Ceiling
- No HOA
About This Home
As of July 2024Welcome to the desirable Canyon Crest neighborhood. This three-bedroom, optional fourth-bedroom, two-bathroom home sits on a 10,000 square-foot lot with a large RV parking area, attached two-car garage, and ample parking in front. The home features new carpet throughout, as well as a newer wood floor and tile. Enjoy the gas/wood-burning fireplace. Several upgrades include a tankless water heater, low-flow toilets, and a new kitchen sink and faucet. The backyard boasts mature trees and a newer Alumawood patio cover. Situated in a cul-de-sac in a very quiet neighborhood. This home is centrally located near freeways, restaurants, universities, and a top-rated school district. No HOA. Enjoy Canyon Crest Country Club nearby. Come and enjoy this lovely home and put your finishing touches on it. The home has been virtually staged.
Last Agent to Sell the Property
BETTER HOMES AND GARDENS REAL ESTATE CHAMPIONS Brokerage Email: pennylane.re@gmail.com License #01298540 Listed on: 06/20/2024

Home Details
Home Type
- Single Family
Est. Annual Taxes
- $4,229
Year Built
- Built in 1978
Lot Details
- 10,019 Sq Ft Lot
- Cul-De-Sac
- Vinyl Fence
- Wood Fence
- Level Lot
- Front and Back Yard Sprinklers
- Back and Front Yard
- Density is up to 1 Unit/Acre
Parking
- 2 Car Direct Access Garage
- Parking Available
- Front Facing Garage
- Driveway
- RV Access or Parking
Home Design
- Turnkey
- Permanent Foundation
- Fire Rated Drywall
- Composition Roof
- Partial Copper Plumbing
- Stucco
Interior Spaces
- 1,728 Sq Ft Home
- 1-Story Property
- Bar
- Dry Bar
- Cathedral Ceiling
- Ceiling Fan
- Living Room with Fireplace
- Family or Dining Combination
- Home Office
- Bonus Room
- Fire and Smoke Detector
- Laundry Room
Kitchen
- Electric Oven
- Electric Cooktop
- Free-Standing Range
- Microwave
- Dishwasher
- Tile Countertops
- Pots and Pans Drawers
Flooring
- Carpet
- Laminate
Bedrooms and Bathrooms
- 4 Main Level Bedrooms
- 2 Full Bathrooms
- Low Flow Toliet
- Bathtub with Shower
- Walk-in Shower
- Exhaust Fan In Bathroom
- Linen Closet In Bathroom
Accessible Home Design
- Accessible Parking
Outdoor Features
- Covered patio or porch
- Exterior Lighting
- Outdoor Storage
Schools
- Victoria Elementary School
- Gage Middle School
- Polytechnic High School
Utilities
- Central Heating and Cooling System
- Natural Gas Connected
- Tankless Water Heater
- Phone Available
- Cable TV Available
Listing and Financial Details
- Tax Lot 16
- Tax Tract Number 9275
- Assessor Parcel Number 243280016
Community Details
Overview
- No Home Owners Association
Recreation
- Golf Course Community
Ownership History
Purchase Details
Home Financials for this Owner
Home Financials are based on the most recent Mortgage that was taken out on this home.Purchase Details
Home Financials for this Owner
Home Financials are based on the most recent Mortgage that was taken out on this home.Purchase Details
Home Financials for this Owner
Home Financials are based on the most recent Mortgage that was taken out on this home.Purchase Details
Home Financials for this Owner
Home Financials are based on the most recent Mortgage that was taken out on this home.Purchase Details
Similar Homes in Riverside, CA
Home Values in the Area
Average Home Value in this Area
Purchase History
| Date | Type | Sale Price | Title Company |
|---|---|---|---|
| Grant Deed | $682,000 | Wfg Title Company | |
| Grant Deed | $300,000 | Lsi Title Agency | |
| Trustee Deed | $340,400 | Fntu | |
| Grant Deed | $463,000 | Gateway Title Company Orange | |
| Interfamily Deed Transfer | -- | None Available |
Mortgage History
| Date | Status | Loan Amount | Loan Type |
|---|---|---|---|
| Open | $613,575 | New Conventional | |
| Previous Owner | $270,000 | Purchase Money Mortgage | |
| Previous Owner | $463,000 | Purchase Money Mortgage | |
| Previous Owner | $194,800 | Unknown | |
| Previous Owner | $149,700 | Unknown | |
| Previous Owner | $152,450 | Unknown |
Property History
| Date | Event | Price | Change | Sq Ft Price |
|---|---|---|---|---|
| 07/31/2024 07/31/24 | Sold | $681,750 | +1.9% | $395 / Sq Ft |
| 06/25/2024 06/25/24 | Pending | -- | -- | -- |
| 06/21/2024 06/21/24 | For Sale | $668,900 | -- | $387 / Sq Ft |
Tax History Compared to Growth
Tax History
| Year | Tax Paid | Tax Assessment Tax Assessment Total Assessment is a certain percentage of the fair market value that is determined by local assessors to be the total taxable value of land and additions on the property. | Land | Improvement |
|---|---|---|---|---|
| 2023 | $4,229 | $372,885 | $123,767 | $249,118 |
| 2022 | $4,133 | $365,575 | $121,341 | $244,234 |
| 2021 | $4,082 | $358,408 | $118,962 | $239,446 |
| 2020 | $4,051 | $354,734 | $117,743 | $236,991 |
| 2019 | $3,959 | $346,309 | $115,435 | $230,874 |
| 2018 | $3,882 | $339,520 | $113,172 | $226,348 |
| 2017 | $3,813 | $332,863 | $110,953 | $221,910 |
| 2016 | $3,569 | $326,337 | $108,778 | $217,559 |
| 2015 | $3,519 | $321,437 | $107,145 | $214,292 |
| 2014 | $3,486 | $315,144 | $105,048 | $210,096 |
Agents Affiliated with this Home
-
Monique Chadwick

Seller's Agent in 2024
Monique Chadwick
BETTER HOMES AND GARDENS REAL ESTATE CHAMPIONS
(951) 313-2753
1 in this area
15 Total Sales
-
David Alex Wright

Buyer's Agent in 2024
David Alex Wright
Engel & Völkers Newport Beach
(714) 476-2040
1 in this area
27 Total Sales
Map
Source: California Regional Multiple Listing Service (CRMLS)
MLS Number: IV24099535
APN: 243-280-016
- 2173 Ranchwood Place
- 2161 Stonefield Place
- 6087 Academy Ave
- 5855 Sunset Ranch Dr
- 5840 Fairlane Dr
- 1987 Sycamore Hill Dr
- 0 Cresthaven Dr
- 2484 Chauncy Place
- 0 Century Ave
- 6045 Promontory Ln
- 1544 Bellefontaine Dr
- 2612 Chauncy Place
- 6193 Promontory Ln
- 0 Apn#245080005 Unit IV25106942
- 0 Rolling Ridge Rd
- 6538 Barranca Dr
- 2357 Knob Hill Dr
- 5962 Copperfield Ave
- 6128 Hawarden Dr
- 5978 Copperfield Ave
