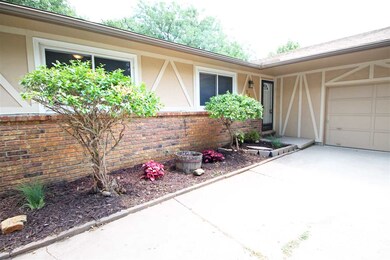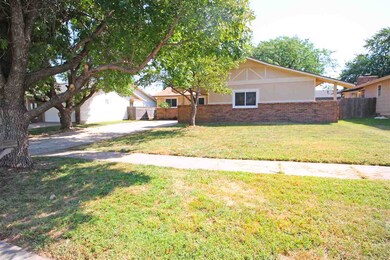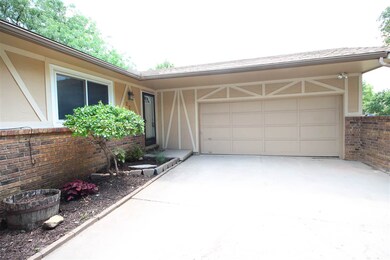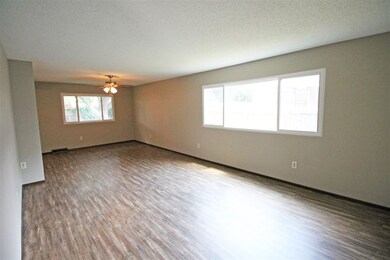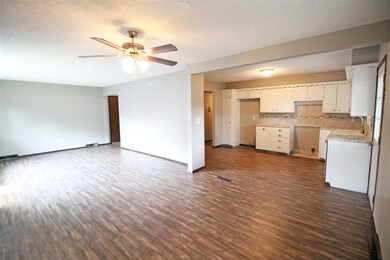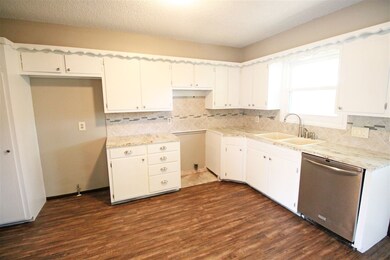
2210 S Lori Ln Wichita, KS 67207
Southeast Wichita NeighborhoodEstimated Value: $255,219 - $261,000
Highlights
- Deck
- Fireplace
- Central Air
- Ranch Style House
- 2 Car Attached Garage
- Open Floorplan
About This Home
As of September 2016Great new listing in a very desirable neighborhood in east Wichita! This cute home has been completely remodeled with new flooring throughout, new paint, new kitchen and new baths! Move in and relax! There is open concept living with a large family room that opens up to the eat in kitchen. The kitchen has been refinished with fresh white cabinets and stainless appliances (including brand new range and hood - not pictured). There are two large guest rooms upstairs with a hall bathroom to share. The hall bath has a newly tiled luxury shower/bath combo and new counter-tops and tile back splash. The master suite includes two closets and an en-suite bathroom that also has new counter-tops and tile. Down the stairs, the basement has tons of extra room! The recreation/family room includes a brick fireplace and has water lines to add a wet bar in the future! There is a large bedroom with an egress window and another non-conforming 5th bedroom that would be great for a guest suite or an office! The full bathroom downstairs includes a tile bath/shower combo and new counter tops and tile work! There is a very large storage room with a large laundry area. Out the back of the home, there is a large fenced backyard with a newly painted deck for entertaining! The large lot includes great shade trees for these hot summer months. Come see this home before it's gone!
Last Agent to Sell the Property
Westin Hudnall
ERA Great American Realty License #00236418 Listed on: 08/05/2016
Last Buyer's Agent
Terri Poole
Berkshire Hathaway PenFed Realty License #BR00053952
Home Details
Home Type
- Single Family
Est. Annual Taxes
- $1,572
Year Built
- Built in 1975
Lot Details
- 8,157 Sq Ft Lot
- Wood Fence
Parking
- 2 Car Attached Garage
Home Design
- Ranch Style House
- Traditional Architecture
- Frame Construction
- Composition Roof
Interior Spaces
- Fireplace
- Family Room
- Open Floorplan
Kitchen
- Oven or Range
- Electric Cooktop
- Range Hood
- Dishwasher
Bedrooms and Bathrooms
- 4 Bedrooms
- 3 Full Bathrooms
- Bathtub and Shower Combination in Primary Bathroom
Finished Basement
- Basement Fills Entire Space Under The House
- Bedroom in Basement
- Finished Basement Bathroom
- Laundry in Basement
- Basement Storage
Outdoor Features
- Deck
- Rain Gutters
Schools
- Beech Elementary School
- Curtis Middle School
- Southeast High School
Utilities
- Central Air
- Cooling System Powered By Gas
- Heating System Uses Gas
Community Details
- Cherry Creek Hills Subdivision
Ownership History
Purchase Details
Home Financials for this Owner
Home Financials are based on the most recent Mortgage that was taken out on this home.Purchase Details
Home Financials for this Owner
Home Financials are based on the most recent Mortgage that was taken out on this home.Purchase Details
Home Financials for this Owner
Home Financials are based on the most recent Mortgage that was taken out on this home.Purchase Details
Purchase Details
Home Financials for this Owner
Home Financials are based on the most recent Mortgage that was taken out on this home.Similar Homes in the area
Home Values in the Area
Average Home Value in this Area
Purchase History
| Date | Buyer | Sale Price | Title Company |
|---|---|---|---|
| Buaas John | -- | Sec 1St | |
| R & W Inc | -- | Security 1St Title | |
| Equisset Llc | -- | Security 1St Title | |
| Goshen Property Management Llc | -- | None Available | |
| Agnew Molly | -- | None Available |
Mortgage History
| Date | Status | Borrower | Loan Amount |
|---|---|---|---|
| Open | Buaas John | $30,298 | |
| Open | Buaas John | $149,737 | |
| Previous Owner | Equisset Llc | $110,000 | |
| Previous Owner | Agnew Molly | $119,900 |
Property History
| Date | Event | Price | Change | Sq Ft Price |
|---|---|---|---|---|
| 09/28/2016 09/28/16 | Sold | -- | -- | -- |
| 08/10/2016 08/10/16 | Pending | -- | -- | -- |
| 08/05/2016 08/05/16 | For Sale | $149,900 | -- | $66 / Sq Ft |
Tax History Compared to Growth
Tax History
| Year | Tax Paid | Tax Assessment Tax Assessment Total Assessment is a certain percentage of the fair market value that is determined by local assessors to be the total taxable value of land and additions on the property. | Land | Improvement |
|---|---|---|---|---|
| 2023 | $2,982 | $25,289 | $4,336 | $20,953 |
| 2022 | $2,528 | $22,690 | $4,094 | $18,596 |
| 2021 | $2,380 | $20,816 | $2,657 | $18,159 |
| 2020 | $2,295 | $20,011 | $2,657 | $17,354 |
| 2019 | $2,092 | $18,240 | $2,657 | $15,583 |
| 2018 | $2,036 | $17,711 | $2,220 | $15,491 |
| 2017 | $1,939 | $0 | $0 | $0 |
| 2016 | $1,588 | $0 | $0 | $0 |
| 2015 | $1,577 | $0 | $0 | $0 |
| 2014 | $1,545 | $0 | $0 | $0 |
Agents Affiliated with this Home
-
W
Seller's Agent in 2016
Westin Hudnall
ERA Great American Realty
-

Buyer's Agent in 2016
Terri Poole
Berkshire Hathaway PenFed Realty
Map
Source: South Central Kansas MLS
MLS Number: 523854
APN: 119-32-0-34-02-003.00
- 2033 S Lori Ln
- 8712 E Parkmont Dr
- 1950 S Capri Ln
- 1923 S White Oak Dr
- 2408 S Capri Ln
- 8949 E Blake Ct
- 12954 E Blake St
- 12948 E Blake St
- 12942 E Blake St
- 12936 E Blake St
- 12803 E Blake St
- 1803 S White Oak Cir
- 8616 E Longlake St
- 8406 E Lakeland Cir
- 1717 S Cypress St
- 8201 E Harry St
- 8419 E Harry St
- 9308 Creed St
- 9304 Creed St
- 9514 Creed St
- 2210 S Lori Ln
- 2220 S Lori Ln
- 2202 S Lori Ln
- 2200 S Lori Ln Unit 2202 LORI LANE
- 2111 S Flynn St
- 2121 S Flynn St
- 2230 S Lori Ln
- 2101 S Flynn St
- 2209 S Lori Ln
- 2131 S Flynn St
- 2131 S Flynn Ln
- 2215 S Lori Ln
- 2201 S Lori Ln Unit 2203 S. LORI
- 2201 S Lori Ln
- 2236 S Lori Ln
- 8330 E Cherry Creek Dr
- 2223 S Lori Ln
- 2141 S Flynn St
- 2151 S Lori Ln
- 8320 E Cherry Creek Dr

