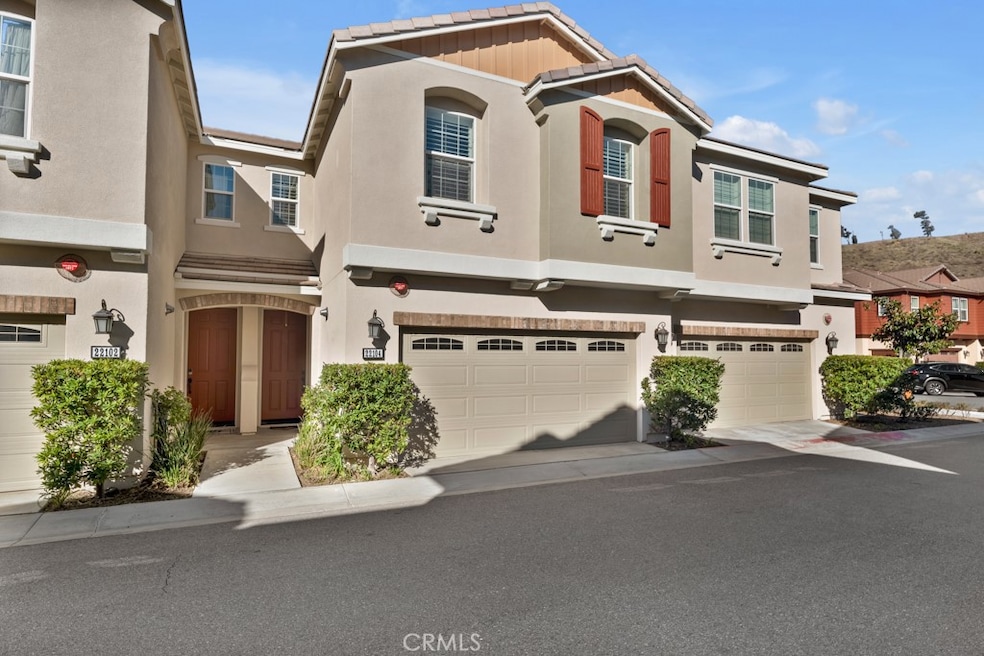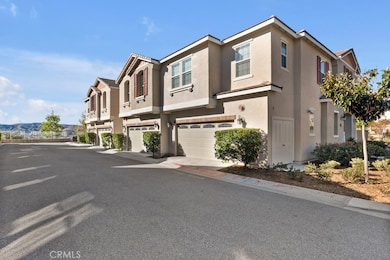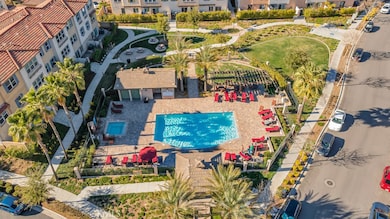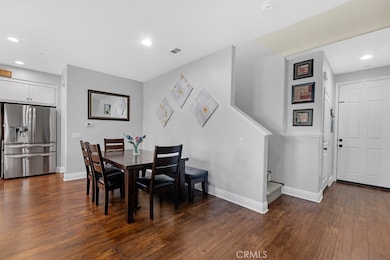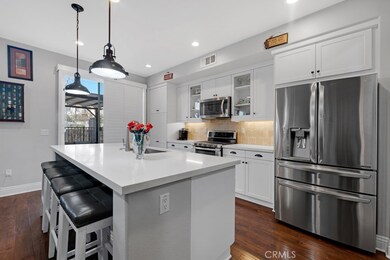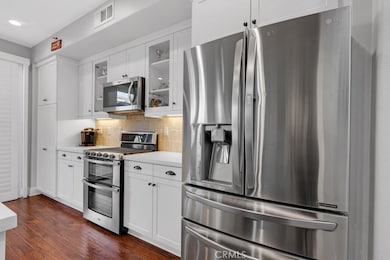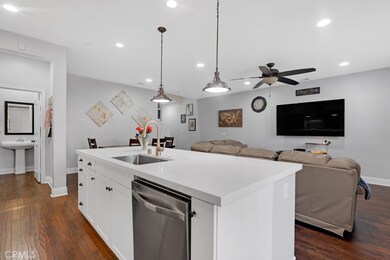22104 Barrington Way Santa Clarita, CA 91350
Saugus NeighborhoodEstimated payment $4,791/month
Highlights
- Spa
- Gated Community
- View of Hills
- Emblem Academy Rated A-
- Open Floorplan
- Loft
About This Home
This Stunning Townhome in the Gated River Village Community of Santa Clarita offers a Spacious and Modern Living Space. The Property Offers Three Bedrooms and Two and a half Bathrooms with Approximately 1690 Square Feet. The Downstairs Area includes a Living Room, Galley Kitchen, Dining Area and a Half Bathroom. The Kitchen is equipped with Stainless Steel appliances, Quartz Counter-tops, White Cabinets, and a Pantry-Closet. Laminate Floors run throughout the Downstairs and Upstairs, along with White Shutters for a Clean and Contemporary look. Moving Upstairs you will find a Large Office Niche, an Additional Counter Area with Cabinets perfect for Storage Capabilities, Laundry Room, the Primary Bedroom and Full Bathroom which Includes a Large Walk in Closet, Dual Vanity Sinks, Separate Tub & Shower, and White Cabinets with a Quartz countertop. There are Two Guest Bedrooms and another Guest Bathroom with Dual vanity Sinks, a Quartz Counter top, White Cabinets, and a Tub-Shower. The Laundry Room Upstairs provides Convenience for Household chores. Residents can Enjoy the patio for Relaxation while Sitting under the Pergola on a hot Summer day, or take a short Walk across the street to the Beautiful Resort Style Pool, Spa or take the Children to Enjoy the Park with Play Structure. The Condominium's Location Offers easy Access to Nearby Shops and Restaurants, while being Nestled in the Beautiful Hills of Santa Clarita. Overall this Property combines Comfort, Style, and Convenience making it a Desirable place to call Home in Santa Clarita's River Village Community.
Listing Agent
Pinnacle Estate Properties, Inc. Brokerage Phone: 661-904-3761 License #01875284 Listed on: 09/12/2025

Townhouse Details
Home Type
- Townhome
Est. Annual Taxes
- $10,022
Year Built
- Built in 2017
Lot Details
- Two or More Common Walls
- Wrought Iron Fence
- Block Wall Fence
HOA Fees
Parking
- 2 Car Attached Garage
- Parking Available
Home Design
- Entry on the 1st floor
- Turnkey
- Slab Foundation
- Interior Block Wall
- Tile Roof
- Stucco
Interior Spaces
- 1,690 Sq Ft Home
- 2-Story Property
- Open Floorplan
- High Ceiling
- Recessed Lighting
- Double Pane Windows
- Sliding Doors
- Loft
- Views of Hills
Kitchen
- Eat-In Kitchen
- Walk-In Pantry
- Gas Oven
- Gas Cooktop
- Kitchen Island
- Quartz Countertops
Flooring
- Carpet
- Laminate
Bedrooms and Bathrooms
- 3 Bedrooms
- All Upper Level Bedrooms
- Walk-In Closet
- Upgraded Bathroom
- Quartz Bathroom Countertops
- Makeup or Vanity Space
- Dual Vanity Sinks in Primary Bathroom
- Bathtub with Shower
- Separate Shower
- Exhaust Fan In Bathroom
- Closet In Bathroom
Laundry
- Laundry Room
- Laundry on upper level
- Gas Dryer Hookup
Outdoor Features
- Spa
- Patio
- Exterior Lighting
Utilities
- Central Heating and Cooling System
- Natural Gas Connected
- Cable TV Available
Listing and Financial Details
- Tax Lot 4
- Tax Tract Number 53425
- Assessor Parcel Number 2849042247
- $3,500 per year additional tax assessments
- Seller Considering Concessions
Community Details
Overview
- 89 Units
- Hartford Association, Phone Number (661) 295-4900
- River Village Association
- Kensington Subdivision
Recreation
- Community Playground
- Community Pool
- Community Spa
- Park
- Dog Park
Security
- Security Service
- Gated Community
Map
Home Values in the Area
Average Home Value in this Area
Tax History
| Year | Tax Paid | Tax Assessment Tax Assessment Total Assessment is a certain percentage of the fair market value that is determined by local assessors to be the total taxable value of land and additions on the property. | Land | Improvement |
|---|---|---|---|---|
| 2025 | $10,022 | $549,873 | $202,955 | $346,918 |
| 2024 | $10,022 | $539,092 | $198,976 | $340,116 |
| 2023 | $9,876 | $528,523 | $195,075 | $333,448 |
| 2022 | $9,940 | $518,160 | $191,250 | $326,910 |
| 2021 | $9,807 | $508,000 | $187,500 | $320,500 |
| 2020 | $9,626 | $494,521 | $212,241 | $282,280 |
| 2019 | $9,449 | $484,826 | $208,080 | $276,746 |
| 2018 | $9,513 | $475,320 | $204,000 | $271,320 |
Property History
| Date | Event | Price | List to Sale | Price per Sq Ft | Prior Sale |
|---|---|---|---|---|---|
| 10/17/2025 10/17/25 | Price Changed | $688,999 | 0.0% | $408 / Sq Ft | |
| 09/12/2025 09/12/25 | For Sale | $689,000 | +35.6% | $408 / Sq Ft | |
| 09/01/2020 09/01/20 | Sold | $508,000 | +1.6% | $301 / Sq Ft | View Prior Sale |
| 08/04/2020 08/04/20 | For Sale | $499,900 | -1.6% | $296 / Sq Ft | |
| 08/03/2020 08/03/20 | Pending | -- | -- | -- | |
| 07/31/2020 07/31/20 | Off Market | $508,000 | -- | -- | |
| 07/26/2020 07/26/20 | For Sale | $499,900 | -1.6% | $296 / Sq Ft | |
| 07/21/2020 07/21/20 | Off Market | $508,000 | -- | -- |
Purchase History
| Date | Type | Sale Price | Title Company |
|---|---|---|---|
| Grant Deed | -- | None Listed On Document | |
| Grant Deed | $508,000 | Old Republic Title Company | |
| Grant Deed | $466,000 | First American Title Ins Co |
Mortgage History
| Date | Status | Loan Amount | Loan Type |
|---|---|---|---|
| Previous Owner | $404,000 | New Conventional | |
| Previous Owner | $442,400 | New Conventional |
Source: California Regional Multiple Listing Service (CRMLS)
MLS Number: SR25215995
APN: 2849-042-247
- 22088 Windham Way
- 26707 Lexington Ln
- 0 Seco Unit SR25144931
- 0 Vac Mt Emma Rd Unit SR25077691
- 0 Vic Valleysage Rd Tuthil Unit SR25171584
- 27308 NW Ellery NW
- 0 Vac Vic Brownlow Rd Hanawalt Rd Unit TR25001717
- 0 Vac Calle El Baranco Vic Spunk Unit HD25051670
- 0 Spring St
- 20608 Galloway Dr
- 21214 Seep Willow Way
- 21201 Jimpson Way
- 21312 Seep Willow Way
- 21205 Blue Curl Way
- 26521 Cockleburr Ln
- 26428 Doveweed Way
- 21407 Tumbleweed Way
- 20552 Galloway Dr
- 21434 Tumbleweed Way
- 21424 Bramble Way
- 22360 Driftwood Ct
- 27648 Susan Beth Way Unit H
- 26741 N Isabella Pkwy
- 27532 Camomile Ln
- 21945 Centurion Way
- 26941 Rainbow Glen Dr Unit 751
- 26914 Rainbow Glen Dr Unit 212
- 22640 Garzota Dr
- 27003 Rio Prado Dr
- 27139 Rio Prado Dr
- 28167 Robin Ave
- 28355 Stansfield Ln
- 27311 Camp Plenty Rd Unit 41
- 20827 Calwood St
- 26035 Bouquet Canyon Rd
- 19738 Castille Ln
- 19602 Edmonds Place
- 19554 Laroda Ln Unit 233
- 28349 Willow Ct
- 19300 Maybrook Ln
