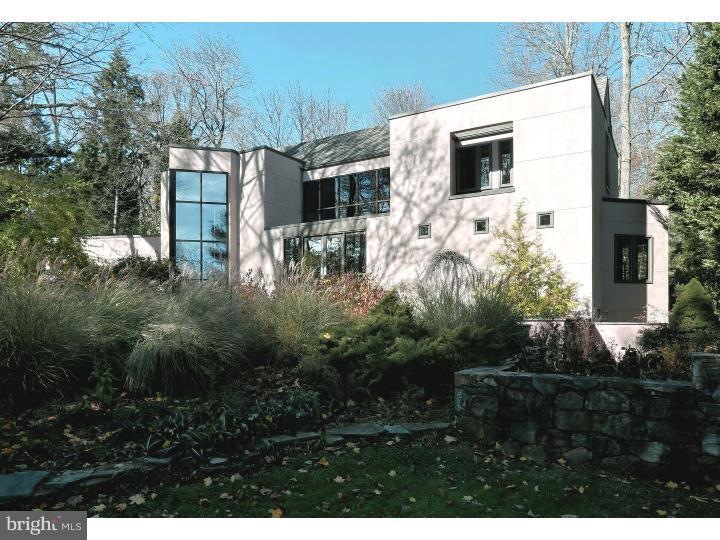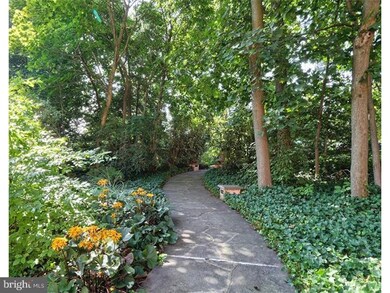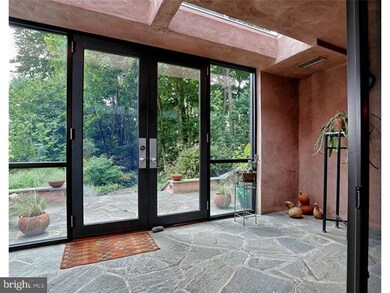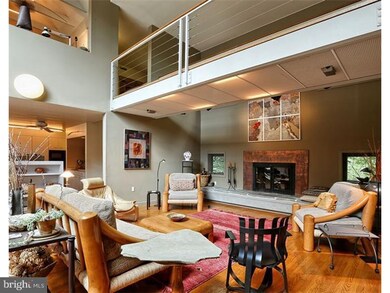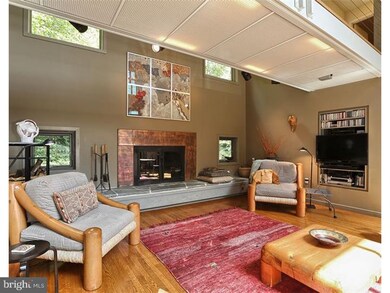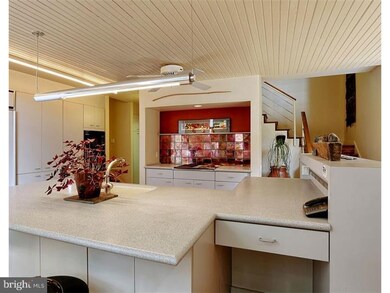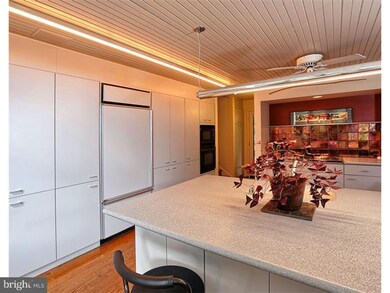
2211 N Grant Ave Wilmington, DE 19806
Highlands NeighborhoodEstimated Value: $818,000 - $1,071,000
Highlights
- 0.64 Acre Lot
- Contemporary Architecture
- Cathedral Ceiling
- Deck
- Wooded Lot
- Wood Flooring
About This Home
As of January 2015Architect-designed contemporary home with Mediterranean ambience & unparalleled, .64-acre wooded setting in Rockford Park. Stylish & sophisticated open living space flows to expansive stone terrace. Surrounding gardens & mature trees convey total privacy & stunning natural beauty. Dramatic architectural detail with 2-story windows, stone surfaces and angled walls, all flooded with natural light. One-floor living plus flexible living space on 2nd floor for guest rooms/office space/loft studio. Extraordinary opportunity for urban contemporary in premier neighborhood.
Last Agent to Sell the Property
Ashle Wilson Bailey
Long & Foster Real Estate, Inc. Listed on: 09/05/2014
Home Details
Home Type
- Single Family
Est. Annual Taxes
- $9,273
Year Built
- Built in 1988
Lot Details
- 0.64 Acre Lot
- Lot Dimensions are 107x245
- Wooded Lot
- Back, Front, and Side Yard
- Property is in good condition
- Property is zoned 26R-1
Parking
- 2 Car Attached Garage
- Driveway
Home Design
- Contemporary Architecture
- Flat Roof Shape
- Shingle Roof
- Stucco
Interior Spaces
- 3,425 Sq Ft Home
- Property has 1.5 Levels
- Beamed Ceilings
- Cathedral Ceiling
- Ceiling Fan
- Skylights
- 1 Fireplace
- Living Room
- Dining Room
- Wood Flooring
- Unfinished Basement
- Partial Basement
- Laundry on main level
Kitchen
- Butlers Pantry
- Built-In Self-Cleaning Oven
- Built-In Range
- Built-In Microwave
- Dishwasher
- Kitchen Island
- Disposal
Bedrooms and Bathrooms
- 3 Bedrooms
- En-Suite Primary Bedroom
- En-Suite Bathroom
- 2.5 Bathrooms
- Whirlpool Bathtub
Outdoor Features
- Deck
- Patio
Schools
- Highlands Elementary School
- Alexis I. Du Pont Middle School
- Alexis I. Dupont High School
Utilities
- Forced Air Heating and Cooling System
- Back Up Gas Heat Pump System
- Natural Gas Water Heater
- Cable TV Available
Community Details
- No Home Owners Association
Listing and Financial Details
- Tax Lot 067
- Assessor Parcel Number 26-006.40-067
Ownership History
Purchase Details
Home Financials for this Owner
Home Financials are based on the most recent Mortgage that was taken out on this home.Purchase Details
Home Financials for this Owner
Home Financials are based on the most recent Mortgage that was taken out on this home.Similar Homes in Wilmington, DE
Home Values in the Area
Average Home Value in this Area
Purchase History
| Date | Buyer | Sale Price | Title Company |
|---|---|---|---|
| Cucuzzella Anthony R | $675,000 | None Available | |
| Bosworth Georgina C | -- | None Available | |
| Bosworth Georgina C | -- | None Available |
Mortgage History
| Date | Status | Borrower | Loan Amount |
|---|---|---|---|
| Open | Cucuzzella Anthony R | $540,000 | |
| Previous Owner | Bosworth Georgina C | $409,000 | |
| Previous Owner | Bosworth Georgina C | $417,000 |
Property History
| Date | Event | Price | Change | Sq Ft Price |
|---|---|---|---|---|
| 01/29/2015 01/29/15 | Sold | $675,000 | -3.4% | $197 / Sq Ft |
| 01/13/2015 01/13/15 | Pending | -- | -- | -- |
| 10/22/2014 10/22/14 | Price Changed | $699,000 | -3.6% | $204 / Sq Ft |
| 09/05/2014 09/05/14 | For Sale | $725,000 | -- | $212 / Sq Ft |
Tax History Compared to Growth
Tax History
| Year | Tax Paid | Tax Assessment Tax Assessment Total Assessment is a certain percentage of the fair market value that is determined by local assessors to be the total taxable value of land and additions on the property. | Land | Improvement |
|---|---|---|---|---|
| 2024 | $7,192 | $230,500 | $55,800 | $174,700 |
| 2023 | $6,250 | $230,500 | $55,800 | $174,700 |
| 2022 | $6,280 | $230,500 | $55,800 | $174,700 |
| 2021 | $6,269 | $230,500 | $55,800 | $174,700 |
| 2020 | $6,305 | $230,500 | $55,800 | $174,700 |
| 2019 | $10,937 | $230,500 | $55,800 | $174,700 |
| 2018 | $6,276 | $230,500 | $55,800 | $174,700 |
| 2017 | $6,265 | $230,500 | $55,800 | $174,700 |
| 2016 | $5,937 | $230,500 | $55,800 | $174,700 |
| 2015 | $9,768 | $230,500 | $55,800 | $174,700 |
| 2014 | $8,773 | $230,500 | $55,800 | $174,700 |
Agents Affiliated with this Home
-

Seller's Agent in 2015
Ashle Wilson Bailey
Long & Foster
-
Brian Hadley

Buyer's Agent in 2015
Brian Hadley
Patterson Schwartz
(302) 388-2984
4 in this area
356 Total Sales
Map
Source: Bright MLS
MLS Number: 1003070762
APN: 26-006.40-067
- 2203 N Grant Ave
- 2003 Kentmere Pkwy
- 2300 Riddle Ave Unit 4
- 2300 Riddle Ave Unit A407
- 1903 Lovering Ave
- 2100 N Grant Ave
- 1706 N Park Dr Unit 5
- 1912 Shallcross Ave
- 2006 N Bancroft Pkwy
- 2000 N Bancroft Pkwy
- 49 Bancroft Mills Rd Unit 2B
- 57 Rockford Rd
- 1718 N Scott St
- 1714 N Scott St
- 1712 Gilpin Ave
- 2304 W 19th St
- 122 Alapocas Dr
- 1710 N Rodney St
- 2412 W 18th St
- 1712 W 14th St
