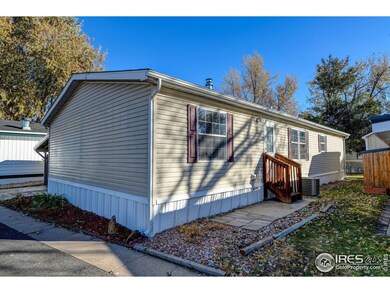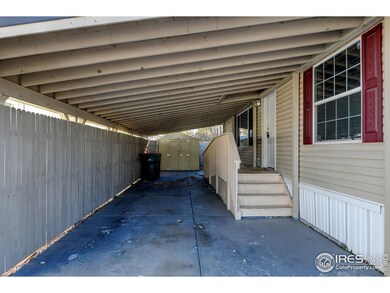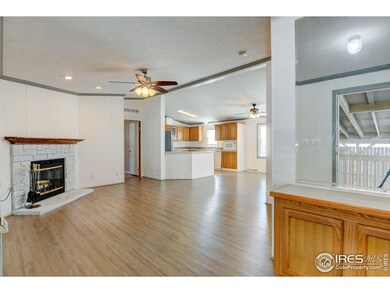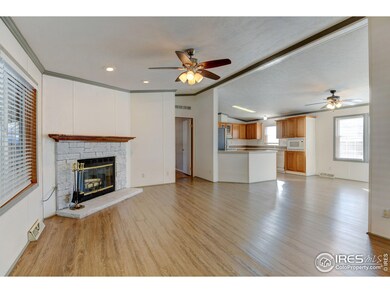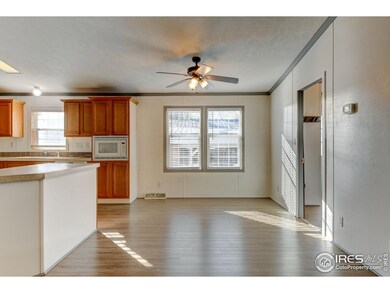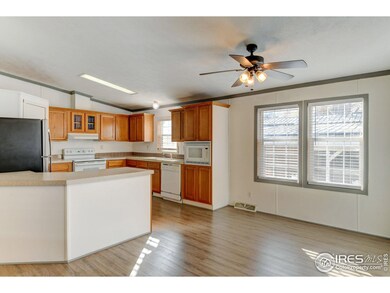
2211 W Mulberry St Unit 41 Fort Collins, CO 80521
Rogers Park NeighborhoodHighlights
- Open Floorplan
- No HOA
- Walk-In Closet
- Cathedral Ceiling
- Double Pane Windows
- Accessible Approach with Ramp
About This Home
As of April 2024OVER 55 Mobile Home Park - Stunning home in one of the nicest SENIOR LIVING communities in Fort Collins with lots of amenities! Home is updated and ready to move right in. Great central location in north west Fort Collins. Attached carport, ramp and storage shed included. Living area opens to the dining room/kitchen and has all new luxury vinyl plank flooring. Freshly painted interior with designer colors. All appliances are all included. The refridgerator is brand new. Washer and dryer are included as well. Lot rent includes yard mowing, basic cable, playground, pool, party pavilion, dog park, community garden, RV parking (if available) and frequent community events. With this many amenities & all the hard work done for you, there wont be anything left to do except enjoy your life! Skyline Park fee is currently $863 per month. Water is billed through the park, but not part of the monthly park fee.
Property Details
Home Type
- Manufactured Home
Est. Annual Taxes
- $436
Year Built
- Built in 2003
Lot Details
- 1,431 Sq Ft Lot
- Level Lot
- Land Lease
Home Design
- Composition Roof
- Vinyl Siding
Interior Spaces
- 1,431 Sq Ft Home
- Open Floorplan
- Cathedral Ceiling
- Self Contained Fireplace Unit Or Insert
- Double Pane Windows
- Window Treatments
- Living Room with Fireplace
- Dining Room
- Laminate Flooring
Kitchen
- Electric Oven or Range
- Self-Cleaning Oven
- Microwave
- Dishwasher
- Kitchen Island
Bedrooms and Bathrooms
- 3 Bedrooms
- Walk-In Closet
- Primary Bathroom is a Full Bathroom
- Bathtub and Shower Combination in Primary Bathroom
- Walk-in Shower
Laundry
- Dryer
- Washer
Parking
- Carport
- Driveway Level
Outdoor Features
- Exterior Lighting
- Outdoor Storage
Utilities
- Forced Air Heating and Cooling System
- High Speed Internet
- Satellite Dish
- Cable TV Available
Additional Features
- Accessible Approach with Ramp
- Property is near a bus stop
Community Details
- No Home Owners Association
- Built by SKTM
- Skyline 55+ Subdivision
Similar Homes in Fort Collins, CO
Home Values in the Area
Average Home Value in this Area
Property History
| Date | Event | Price | Change | Sq Ft Price |
|---|---|---|---|---|
| 04/22/2024 04/22/24 | Sold | $140,000 | -2.8% | $98 / Sq Ft |
| 03/22/2024 03/22/24 | Price Changed | $144,000 | -0.7% | $101 / Sq Ft |
| 02/02/2024 02/02/24 | Price Changed | $145,000 | -1.4% | $101 / Sq Ft |
| 01/18/2024 01/18/24 | Price Changed | $147,000 | -0.7% | $103 / Sq Ft |
| 01/08/2024 01/08/24 | Price Changed | $148,000 | -0.7% | $103 / Sq Ft |
| 11/19/2023 11/19/23 | For Sale | $149,000 | +14.7% | $104 / Sq Ft |
| 07/29/2022 07/29/22 | Sold | $129,900 | 0.0% | $91 / Sq Ft |
| 05/24/2022 05/24/22 | Price Changed | $129,900 | -3.8% | $91 / Sq Ft |
| 04/27/2022 04/27/22 | For Sale | $135,000 | +72.0% | $94 / Sq Ft |
| 01/29/2020 01/29/20 | Off Market | $78,500 | -- | -- |
| 10/31/2019 10/31/19 | Sold | $78,500 | -1.3% | $55 / Sq Ft |
| 08/14/2019 08/14/19 | Price Changed | $79,500 | -6.5% | $56 / Sq Ft |
| 07/18/2019 07/18/19 | For Sale | $85,000 | -- | $59 / Sq Ft |
Tax History Compared to Growth
Agents Affiliated with this Home
-
Kamara Shanks

Seller's Agent in 2024
Kamara Shanks
Elevations Real Estate, LLC
(970) 443-5850
5 in this area
153 Total Sales
-
Courtney Newman
C
Buyer's Agent in 2024
Courtney Newman
Kittle Real Estate
1 in this area
50 Total Sales
-
Deb Youngbluth

Seller's Agent in 2022
Deb Youngbluth
Real
(303) 517-2283
1 in this area
50 Total Sales
-
Mary Beth Fisher

Seller's Agent in 2019
Mary Beth Fisher
CMTA Real Estate Investments
(970) 685-8268
28 in this area
136 Total Sales
Map
Source: IRES MLS
MLS Number: 5715
- 2211 W Mulberry St Unit 57
- 2211 W Mulberry St Unit 81
- 2211 W Mulberry St Unit 273
- 2211 W Mulberry St Unit 95
- 2211 W Mulberry St Unit 264
- 638 Ebon Pica St
- 709 Ponderosa Dr
- 2914 Orchard Place
- 2942 Orchard Place
- 2815 Orchard Place
- 2913 Orchard Place
- 2809 Orchard Place
- 2895 Orchard Place
- 2032 Glenmoor Dr
- 2507 Woodvalley Ct
- 2519 Woodvalley Ct
- 812 Gallup Rd
- 508 Skyline Dr
- 2519 Timber Ct
- 529 Skyline Dr

