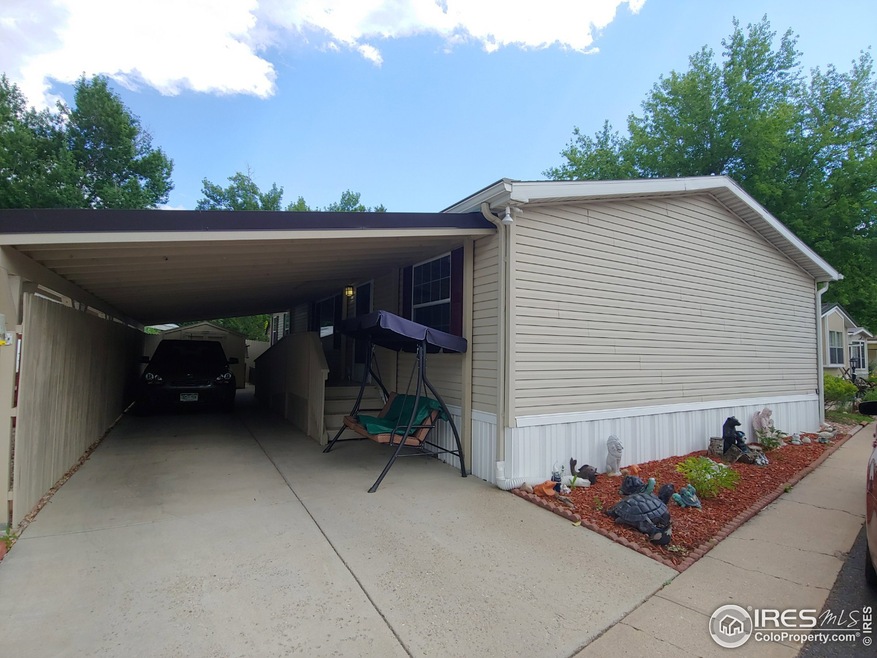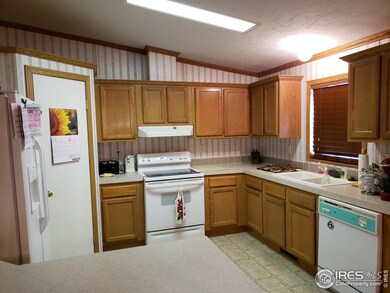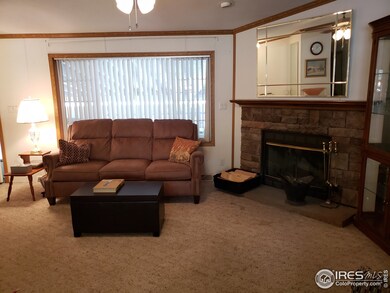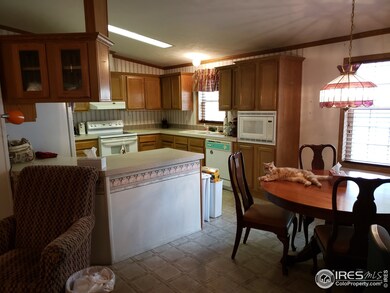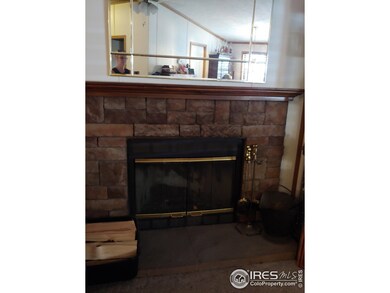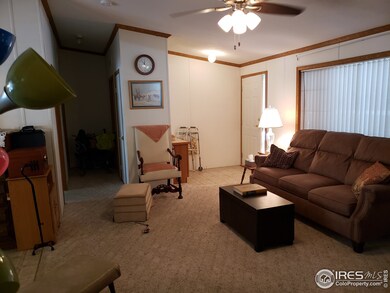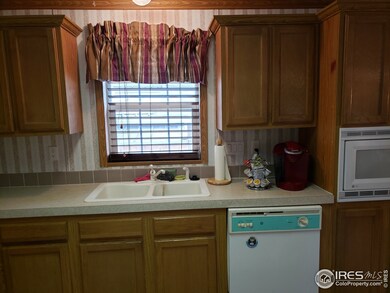
$64,900
- 2 Beds
- 1 Bath
- 784 Sq Ft
- 1601 N College Ave
- Unit 44
- Fort Collins, CO
Move-In Ready Gem in Gated 55+ Community – Lot 44! Built in 2019, this charming 2-bed, 1-bath home offers 784 sq ft of comfortable living in a vibrant, pet-friendly 55+ community. Enjoy vaulted ceilings, laminate flooring in main areas, cozy carpeted bedrooms, and an open-concept family room that flows into an eat-in kitchen with warm wood cabinetry and included appliances. A dedicated laundry
Jennifer Walthall Metro 21 Real Estate Group
