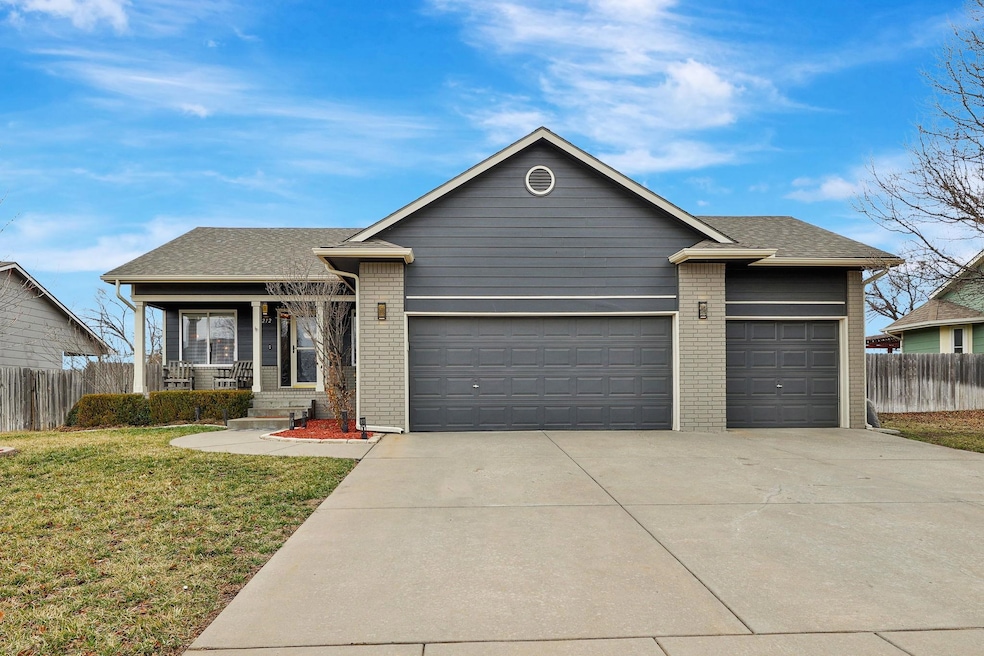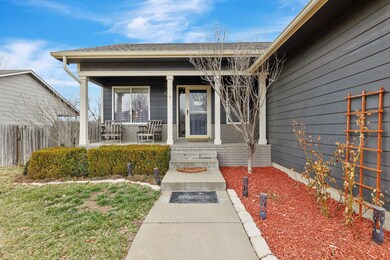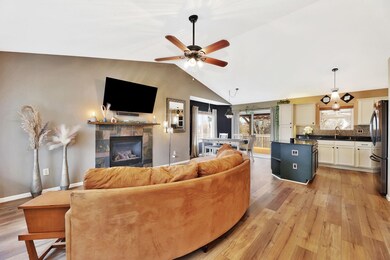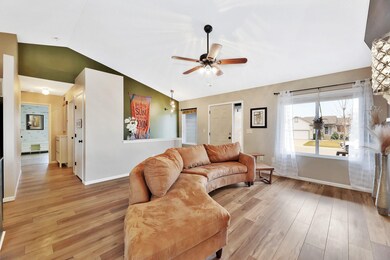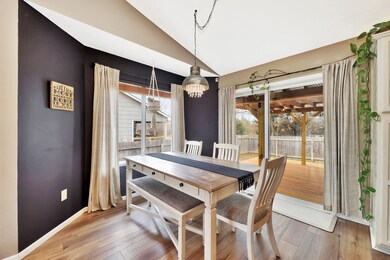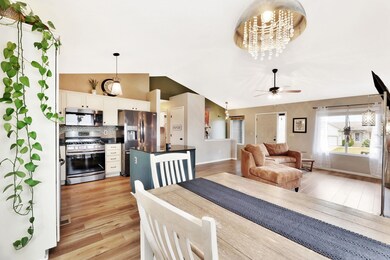
Highlights
- Recreation Room
- Covered patio or porch
- Covered Deck
- Wood Flooring
- 3 Car Attached Garage
- Living Room
About This Home
As of May 2025Welcome to this beautifully updated home nestled in a peaceful, tree-lined lot in Derby! This spacious 5-bedroom, 3-bathroom residence with no special taxes is packed with modern features and exceptional upgrades throughout. Step inside and discover the elegance of brand-new high-end luxury vinyl flooring that stretches across the main living spaces and all upstairs bedrooms. The open-concept layout is perfect for both entertaining and everyday living. The kitchen includes beautiful updated appliances, granite countertops and a separate pantry! The main floor also includes a separate laundry room off of the kitchen, three main floor bedrooms including a primary suite that includes a jetted tub, separate shower, two sinks and a walk-in closet. The highlight of this home is the amazing outdoor area, featuring a newer covered deck with party lights – ideal for outdoor dining, relaxing, or hosting gatherings. The fully fenced-in yard includes a sprinkler system and a separate dog run that runs from the garage to the backyard, making it perfect for pet owners. In 2023, the roof was replaced, and the exterior of the home was freshly painted, ensuring worry-free maintenance for years to come. Located in a desirable Derby neighborhood that is within walking distance to Derby water parks, shopping centers and within steps from the neighborhood playground, this home offers convenience, comfort, and modern living. Don't miss your chance to make this exceptional home yours – schedule a showing today!
Last Agent to Sell the Property
Berkshire Hathaway PenFed Realty Brokerage Phone: 316-841-4922 License #00232732 Listed on: 03/04/2025
Co-Listed By
Berkshire Hathaway PenFed Realty Brokerage Phone: 316-841-4922 License #SP00219966
Home Details
Home Type
- Single Family
Est. Annual Taxes
- $4,622
Year Built
- Built in 2005
Lot Details
- 9,583 Sq Ft Lot
- Sprinkler System
HOA Fees
- $15 Monthly HOA Fees
Parking
- 3 Car Attached Garage
Home Design
- Composition Roof
Interior Spaces
- 1-Story Property
- Living Room
- Recreation Room
- Natural lighting in basement
Kitchen
- Microwave
- Dishwasher
- Disposal
Flooring
- Wood
- Luxury Vinyl Tile
Bedrooms and Bathrooms
- 5 Bedrooms
- 3 Full Bathrooms
Outdoor Features
- Covered Deck
- Covered patio or porch
Schools
- Tanglewood Elementary School
- Derby High School
Utilities
- Forced Air Heating and Cooling System
- Heating System Uses Natural Gas
Community Details
- Association fees include gen. upkeep for common ar
- Glen Hills Subdivision
Listing and Financial Details
- Assessor Parcel Number 233-05-0-24-01-006.00
Ownership History
Purchase Details
Home Financials for this Owner
Home Financials are based on the most recent Mortgage that was taken out on this home.Purchase Details
Purchase Details
Home Financials for this Owner
Home Financials are based on the most recent Mortgage that was taken out on this home.Purchase Details
Home Financials for this Owner
Home Financials are based on the most recent Mortgage that was taken out on this home.Purchase Details
Home Financials for this Owner
Home Financials are based on the most recent Mortgage that was taken out on this home.Similar Homes in Derby, KS
Home Values in the Area
Average Home Value in this Area
Purchase History
| Date | Type | Sale Price | Title Company |
|---|---|---|---|
| Warranty Deed | -- | Security 1St Title | |
| Warranty Deed | -- | Security 1St Title | |
| Warranty Deed | -- | Security 1St Title | |
| Warranty Deed | -- | Security 1St Title | |
| Warranty Deed | -- | None Available |
Mortgage History
| Date | Status | Loan Amount | Loan Type |
|---|---|---|---|
| Open | $328,932 | FHA | |
| Previous Owner | $178,762 | VA | |
| Previous Owner | $165,000 | VA | |
| Previous Owner | $163,364 | VA |
Property History
| Date | Event | Price | Change | Sq Ft Price |
|---|---|---|---|---|
| 05/05/2025 05/05/25 | Sold | -- | -- | -- |
| 04/07/2025 04/07/25 | Pending | -- | -- | -- |
| 03/25/2025 03/25/25 | Price Changed | $333,500 | -0.4% | $130 / Sq Ft |
| 03/04/2025 03/04/25 | For Sale | $335,000 | +71.8% | $130 / Sq Ft |
| 03/19/2018 03/19/18 | Sold | -- | -- | -- |
| 02/13/2018 02/13/18 | Pending | -- | -- | -- |
| 01/30/2018 01/30/18 | Price Changed | $195,000 | -2.5% | $88 / Sq Ft |
| 01/18/2018 01/18/18 | For Sale | $200,000 | +14.3% | $91 / Sq Ft |
| 03/13/2015 03/13/15 | Sold | -- | -- | -- |
| 01/21/2015 01/21/15 | Pending | -- | -- | -- |
| 01/15/2015 01/15/15 | For Sale | $175,000 | +2.9% | $79 / Sq Ft |
| 06/29/2012 06/29/12 | Sold | -- | -- | -- |
| 05/19/2012 05/19/12 | Pending | -- | -- | -- |
| 03/15/2012 03/15/12 | For Sale | $170,000 | -- | $77 / Sq Ft |
Tax History Compared to Growth
Tax History
| Year | Tax Paid | Tax Assessment Tax Assessment Total Assessment is a certain percentage of the fair market value that is determined by local assessors to be the total taxable value of land and additions on the property. | Land | Improvement |
|---|---|---|---|---|
| 2023 | $4,418 | $31,027 | $6,072 | $24,955 |
| 2022 | $3,966 | $27,945 | $5,727 | $22,218 |
| 2021 | $3,529 | $24,530 | $3,427 | $21,103 |
| 2020 | $3,335 | $23,138 | $3,427 | $19,711 |
| 2019 | $3,252 | $22,540 | $3,427 | $19,113 |
| 2018 | $3,096 | $21,529 | $3,370 | $18,159 |
| 2017 | $3,943 | $0 | $0 | $0 |
| 2016 | $3,911 | $0 | $0 | $0 |
| 2015 | -- | $0 | $0 | $0 |
| 2014 | -- | $0 | $0 | $0 |
Agents Affiliated with this Home
-
Megan Leis

Seller's Agent in 2025
Megan Leis
Berkshire Hathaway PenFed Realty
(316) 841-4922
4 in this area
138 Total Sales
-
Linda Seiwert

Seller Co-Listing Agent in 2025
Linda Seiwert
Berkshire Hathaway PenFed Realty
(316) 648-9306
5 in this area
200 Total Sales
-
Josh Roy

Seller's Agent in 2018
Josh Roy
Keller Williams Hometown Partners
(316) 799-8615
155 in this area
1,968 Total Sales
-
Justin Chandler

Seller Co-Listing Agent in 2018
Justin Chandler
Berkshire Hathaway PenFed Realty
(316) 371-7764
8 in this area
349 Total Sales
-
Barbara Maley

Buyer's Agent in 2018
Barbara Maley
Keller Williams Hometown Partners
(316) 308-2003
165 Total Sales
-

Seller's Agent in 2015
Todd Fox
Coldwell Banker Plaza Real Estate
(316) 204-8752
Map
Source: South Central Kansas MLS
MLS Number: 651579
APN: 233-05-0-24-01-006.00
- 1349 N Hamilton Dr
- 1125 N Raintree Dr
- 1360 N Hamilton Dr
- 1400 N Hamilton Dr
- 2570 Spring Meadows Ct
- 2576 Spring Meadows Ct
- 0 E Timber Lane St
- 2552 Spring Meadows Ct
- 2604 New Spring Ct
- 1300 N Rock Rd
- 1400 N Rock Rd
- 1418 N Rock Rd
- 1118 N Spring Ridge Ct
- 1013 N Beau Jardin St
- 316 E Timber Creek St
- 1130 N Lake Ridge Ct
- 1248 N Sunset Dr
- 1131 N High Park Dr
- 1718 E Pinion Rd
- 1725 E Pinion Rd
