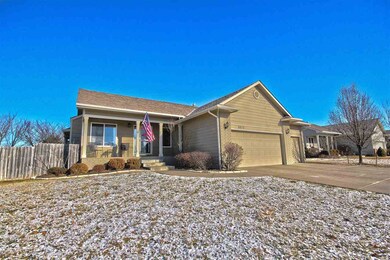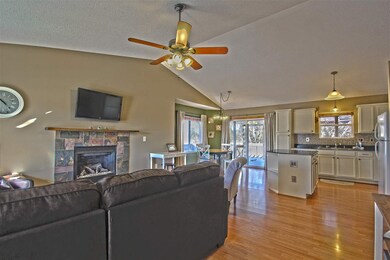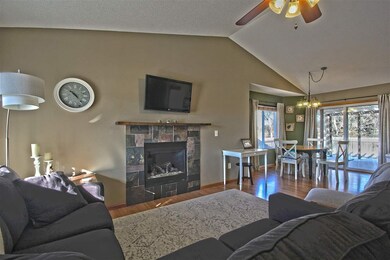
Highlights
- Vaulted Ceiling
- Wood Flooring
- Storm Windows
- Ranch Style House
- 3 Car Attached Garage
- Separate Shower in Primary Bathroom
About This Home
As of May 2025Beautiful 5 bedroom, 3 bath home in Derby. Open concept floor plan featuring granite counter tops in updated kitchen. Resides in family-friendly neighborhood accompanying a large back deck overlooking large field. Home close to neighborhood playground perfect for families. Your new home is close to popular stores, restaurants, and Rock River Rapids water park. 3-car garage and 3 upstairs bedrooms. Call today to schedule your private showing!
Last Agent to Sell the Property
Keller Williams Hometown Partners License #00053413 Listed on: 01/18/2018

Home Details
Home Type
- Single Family
Est. Annual Taxes
- $2,823
Year Built
- Built in 2005
Lot Details
- 9,600 Sq Ft Lot
- Wood Fence
HOA Fees
- $15 Monthly HOA Fees
Parking
- 3 Car Attached Garage
Home Design
- Ranch Style House
- Frame Construction
- Composition Roof
Interior Spaces
- Vaulted Ceiling
- Ceiling Fan
- Gas Fireplace
- Family Room
- Living Room with Fireplace
- Open Floorplan
- Wood Flooring
Kitchen
- Oven or Range
- Electric Cooktop
- Microwave
- Dishwasher
- Kitchen Island
- Disposal
Bedrooms and Bathrooms
- 5 Bedrooms
- Walk-In Closet
- 3 Full Bathrooms
- Dual Vanity Sinks in Primary Bathroom
- Separate Shower in Primary Bathroom
Laundry
- Laundry Room
- Laundry on main level
- 220 Volts In Laundry
Unfinished Basement
- Basement Fills Entire Space Under The House
- Bedroom in Basement
- Finished Basement Bathroom
- Basement Storage
- Natural lighting in basement
Home Security
- Storm Windows
- Storm Doors
Outdoor Features
- Covered Deck
- Rain Gutters
Schools
- Tanglewood Elementary School
- Derby Middle School
- Derby High School
Utilities
- Forced Air Heating and Cooling System
- Heating System Uses Gas
Community Details
- Glen Hills Subdivision
Listing and Financial Details
- Assessor Parcel Number 00476-926
Ownership History
Purchase Details
Home Financials for this Owner
Home Financials are based on the most recent Mortgage that was taken out on this home.Purchase Details
Purchase Details
Home Financials for this Owner
Home Financials are based on the most recent Mortgage that was taken out on this home.Purchase Details
Home Financials for this Owner
Home Financials are based on the most recent Mortgage that was taken out on this home.Purchase Details
Home Financials for this Owner
Home Financials are based on the most recent Mortgage that was taken out on this home.Similar Homes in Derby, KS
Home Values in the Area
Average Home Value in this Area
Purchase History
| Date | Type | Sale Price | Title Company |
|---|---|---|---|
| Warranty Deed | -- | Security 1St Title | |
| Warranty Deed | -- | Security 1St Title | |
| Warranty Deed | -- | Security 1St Title | |
| Warranty Deed | -- | Security 1St Title | |
| Warranty Deed | -- | None Available |
Mortgage History
| Date | Status | Loan Amount | Loan Type |
|---|---|---|---|
| Open | $328,932 | FHA | |
| Previous Owner | $178,762 | VA | |
| Previous Owner | $165,000 | VA | |
| Previous Owner | $163,364 | VA |
Property History
| Date | Event | Price | Change | Sq Ft Price |
|---|---|---|---|---|
| 05/05/2025 05/05/25 | Sold | -- | -- | -- |
| 04/07/2025 04/07/25 | Pending | -- | -- | -- |
| 03/25/2025 03/25/25 | Price Changed | $333,500 | -0.4% | $130 / Sq Ft |
| 03/04/2025 03/04/25 | For Sale | $335,000 | +71.8% | $130 / Sq Ft |
| 03/19/2018 03/19/18 | Sold | -- | -- | -- |
| 02/13/2018 02/13/18 | Pending | -- | -- | -- |
| 01/30/2018 01/30/18 | Price Changed | $195,000 | -2.5% | $88 / Sq Ft |
| 01/18/2018 01/18/18 | For Sale | $200,000 | +14.3% | $91 / Sq Ft |
| 03/13/2015 03/13/15 | Sold | -- | -- | -- |
| 01/21/2015 01/21/15 | Pending | -- | -- | -- |
| 01/15/2015 01/15/15 | For Sale | $175,000 | +2.9% | $79 / Sq Ft |
| 06/29/2012 06/29/12 | Sold | -- | -- | -- |
| 05/19/2012 05/19/12 | Pending | -- | -- | -- |
| 03/15/2012 03/15/12 | For Sale | $170,000 | -- | $77 / Sq Ft |
Tax History Compared to Growth
Tax History
| Year | Tax Paid | Tax Assessment Tax Assessment Total Assessment is a certain percentage of the fair market value that is determined by local assessors to be the total taxable value of land and additions on the property. | Land | Improvement |
|---|---|---|---|---|
| 2025 | $4,418 | $34,501 | $7,441 | $27,060 |
| 2023 | $4,418 | $31,027 | $6,072 | $24,955 |
| 2022 | $3,966 | $27,945 | $5,727 | $22,218 |
| 2021 | $3,529 | $24,530 | $3,427 | $21,103 |
| 2020 | $3,335 | $23,138 | $3,427 | $19,711 |
| 2019 | $3,252 | $22,540 | $3,427 | $19,113 |
| 2018 | $3,096 | $21,529 | $3,370 | $18,159 |
| 2017 | $3,943 | $0 | $0 | $0 |
| 2016 | $3,911 | $0 | $0 | $0 |
| 2015 | -- | $0 | $0 | $0 |
| 2014 | -- | $0 | $0 | $0 |
Agents Affiliated with this Home
-
M
Seller's Agent in 2025
Megan Leis
Berkshire Hathaway PenFed Realty
-
L
Seller Co-Listing Agent in 2025
Linda Seiwert
Berkshire Hathaway PenFed Realty
-
J
Seller's Agent in 2018
Josh Roy
Keller Williams Hometown Partners
-
J
Seller Co-Listing Agent in 2018
Justin Chandler
Berkshire Hathaway PenFed Realty
-
B
Buyer's Agent in 2018
Barbara Maley
Keller Williams Hometown Partners
-
T
Seller's Agent in 2015
Todd Fox
Coldwell Banker Plaza Real Estate
Map
Source: South Central Kansas MLS
MLS Number: 546079
APN: 233-05-0-24-01-006.00
- 1125 N Raintree Dr
- 1400 N Hamilton Dr
- 2570 Spring Meadows Ct
- 2576 Spring Meadows Ct
- 0 E Timber Lane St
- 2582 Spring Meadows Ct
- 2106 E Summerset St
- 1300 N Rock Rd
- 1400 N Rock Rd
- 1418 N Rock Rd
- 1013 N Beau Jardin St
- 316 E Timber Creek St
- 1718 E Pinion Rd
- 1212 N High Park Dr
- 1332 N Broadmoor St
- 2418 E Madison Ave
- 601 N Timberleaf Dr
- 2218 E Tall Tree Rd
- 1431 E Cresthill Rd
- 420 N Valley Stream Dr






