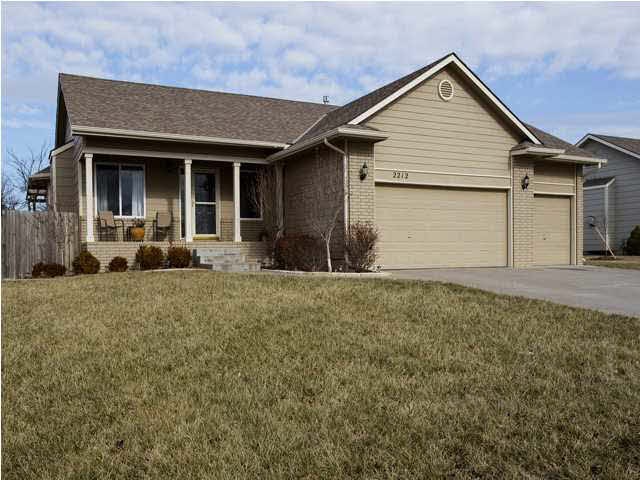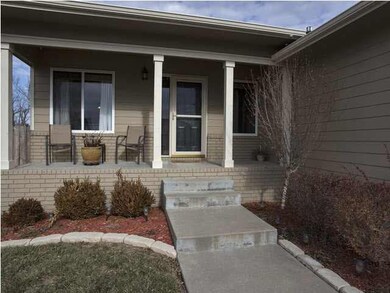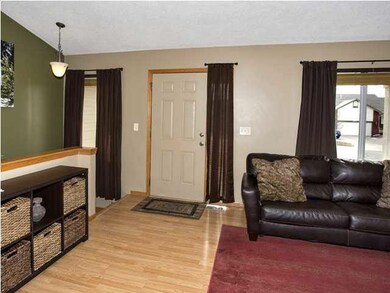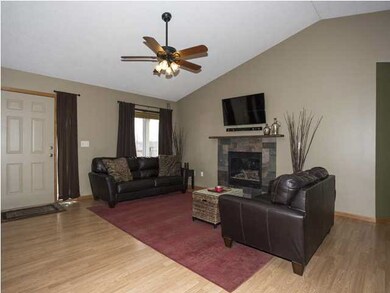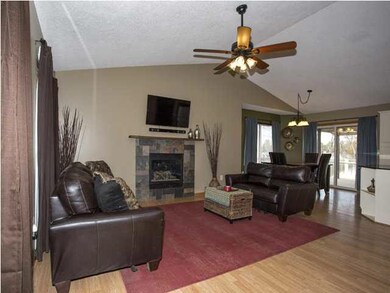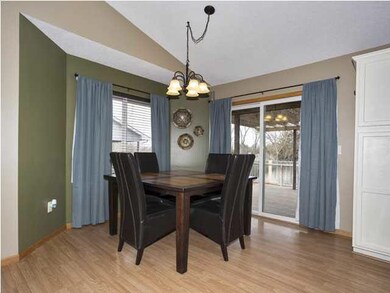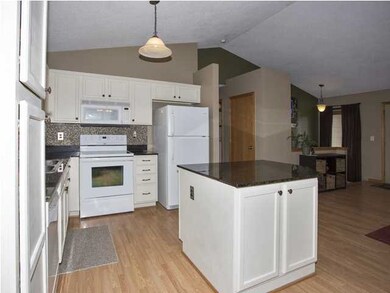
Highlights
- Community Lake
- Ranch Style House
- 3 Car Attached Garage
- Vaulted Ceiling
- Covered patio or porch
- Brick or Stone Mason
About This Home
As of May 2025Fantastic Glen Hills home!! Welcome to a property that feels like home. The open floor plan provides a comfortable living space for your family. The kitchen features granite counter tops and a kitchen island. The kitchen has a separate eating area and pantry with pullout shelves. The master bedroom includes a master bath suite with separate tub and shower plus a walk-in closet. The main floor includes two spacious bedroom, another full bath and main floor laundry. The basement features a large family room for family entertainment. The basement also includes two additional bedrooms and full bath. Your family will enjoy time spent on the oversized deck just off the kitchen area. The backyard is fenced with a sprinkler system. Bring your family for a private showing today.
Last Agent to Sell the Property
Todd Fox
Coldwell Banker Plaza Real Estate License #00229383 Listed on: 01/15/2015

Last Buyer's Agent
Gail Mayfield
Coldwell Banker Plaza Real Estate License #BR00216616
Home Details
Home Type
- Single Family
Est. Annual Taxes
- $2,274
Year Built
- Built in 2005
Lot Details
- 9,583 Sq Ft Lot
- Wood Fence
- Sprinkler System
HOA Fees
- $15 Monthly HOA Fees
Home Design
- Ranch Style House
- Brick or Stone Mason
- Frame Construction
- Composition Roof
Interior Spaces
- Vaulted Ceiling
- Ceiling Fan
- Decorative Fireplace
- Gas Fireplace
- Family Room
- Living Room with Fireplace
- Combination Kitchen and Dining Room
- Laminate Flooring
Kitchen
- Oven or Range
- Electric Cooktop
- Microwave
- Dishwasher
- Kitchen Island
- Disposal
Bedrooms and Bathrooms
- 5 Bedrooms
- En-Suite Primary Bedroom
- Walk-In Closet
- Separate Shower in Primary Bathroom
Laundry
- Laundry Room
- Laundry on main level
- 220 Volts In Laundry
Finished Basement
- Basement Fills Entire Space Under The House
- Bedroom in Basement
- Finished Basement Bathroom
- Basement Storage
- Natural lighting in basement
Parking
- 3 Car Attached Garage
- Garage Door Opener
Outdoor Features
- Covered patio or porch
- Rain Gutters
Schools
- Tanglewood Elementary School
- Derby Middle School
- Derby High School
Utilities
- Forced Air Heating and Cooling System
- Heating System Uses Gas
Community Details
Overview
- Association fees include gen. upkeep for common ar
- Glen Hills Subdivision
- Community Lake
Recreation
- Community Playground
Ownership History
Purchase Details
Home Financials for this Owner
Home Financials are based on the most recent Mortgage that was taken out on this home.Purchase Details
Purchase Details
Home Financials for this Owner
Home Financials are based on the most recent Mortgage that was taken out on this home.Purchase Details
Home Financials for this Owner
Home Financials are based on the most recent Mortgage that was taken out on this home.Purchase Details
Home Financials for this Owner
Home Financials are based on the most recent Mortgage that was taken out on this home.Similar Homes in Derby, KS
Home Values in the Area
Average Home Value in this Area
Purchase History
| Date | Type | Sale Price | Title Company |
|---|---|---|---|
| Warranty Deed | -- | Security 1St Title | |
| Warranty Deed | -- | Security 1St Title | |
| Warranty Deed | -- | Security 1St Title | |
| Warranty Deed | -- | Security 1St Title | |
| Warranty Deed | -- | None Available |
Mortgage History
| Date | Status | Loan Amount | Loan Type |
|---|---|---|---|
| Open | $328,932 | FHA | |
| Previous Owner | $178,762 | VA | |
| Previous Owner | $165,000 | VA | |
| Previous Owner | $163,364 | VA |
Property History
| Date | Event | Price | Change | Sq Ft Price |
|---|---|---|---|---|
| 05/05/2025 05/05/25 | Sold | -- | -- | -- |
| 04/07/2025 04/07/25 | Pending | -- | -- | -- |
| 03/25/2025 03/25/25 | Price Changed | $333,500 | -0.4% | $130 / Sq Ft |
| 03/04/2025 03/04/25 | For Sale | $335,000 | +71.8% | $130 / Sq Ft |
| 03/19/2018 03/19/18 | Sold | -- | -- | -- |
| 02/13/2018 02/13/18 | Pending | -- | -- | -- |
| 01/30/2018 01/30/18 | Price Changed | $195,000 | -2.5% | $88 / Sq Ft |
| 01/18/2018 01/18/18 | For Sale | $200,000 | +14.3% | $91 / Sq Ft |
| 03/13/2015 03/13/15 | Sold | -- | -- | -- |
| 01/21/2015 01/21/15 | Pending | -- | -- | -- |
| 01/15/2015 01/15/15 | For Sale | $175,000 | +2.9% | $79 / Sq Ft |
| 06/29/2012 06/29/12 | Sold | -- | -- | -- |
| 05/19/2012 05/19/12 | Pending | -- | -- | -- |
| 03/15/2012 03/15/12 | For Sale | $170,000 | -- | $77 / Sq Ft |
Tax History Compared to Growth
Tax History
| Year | Tax Paid | Tax Assessment Tax Assessment Total Assessment is a certain percentage of the fair market value that is determined by local assessors to be the total taxable value of land and additions on the property. | Land | Improvement |
|---|---|---|---|---|
| 2025 | $4,418 | $34,501 | $7,441 | $27,060 |
| 2023 | $4,418 | $31,027 | $6,072 | $24,955 |
| 2022 | $3,966 | $27,945 | $5,727 | $22,218 |
| 2021 | $3,529 | $24,530 | $3,427 | $21,103 |
| 2020 | $3,335 | $23,138 | $3,427 | $19,711 |
| 2019 | $3,252 | $22,540 | $3,427 | $19,113 |
| 2018 | $3,096 | $21,529 | $3,370 | $18,159 |
| 2017 | $3,943 | $0 | $0 | $0 |
| 2016 | $3,911 | $0 | $0 | $0 |
| 2015 | -- | $0 | $0 | $0 |
| 2014 | -- | $0 | $0 | $0 |
Agents Affiliated with this Home
-
M
Seller's Agent in 2025
Megan Leis
Berkshire Hathaway PenFed Realty
-
L
Seller Co-Listing Agent in 2025
Linda Seiwert
Berkshire Hathaway PenFed Realty
-
J
Seller's Agent in 2018
Josh Roy
Keller Williams Hometown Partners
-
J
Seller Co-Listing Agent in 2018
Justin Chandler
Berkshire Hathaway PenFed Realty
-
B
Buyer's Agent in 2018
Barbara Maley
Keller Williams Hometown Partners
-
T
Seller's Agent in 2015
Todd Fox
Coldwell Banker Plaza Real Estate
Map
Source: South Central Kansas MLS
MLS Number: 377732
APN: 233-05-0-24-01-006.00
- 1125 N Raintree Dr
- 1400 N Hamilton Dr
- 2570 Spring Meadows Ct
- 2576 Spring Meadows Ct
- 0 E Timber Lane St
- 2582 Spring Meadows Ct
- 2106 E Summerset St
- 1300 N Rock Rd
- 1400 N Rock Rd
- 1418 N Rock Rd
- 1013 N Beau Jardin St
- 316 E Timber Creek St
- 1718 E Pinion Rd
- 1212 N High Park Dr
- 1332 N Broadmoor St
- 2418 E Madison Ave
- 601 N Timberleaf Dr
- 2218 E Tall Tree Rd
- 1431 E Cresthill Rd
- 420 N Valley Stream Dr
