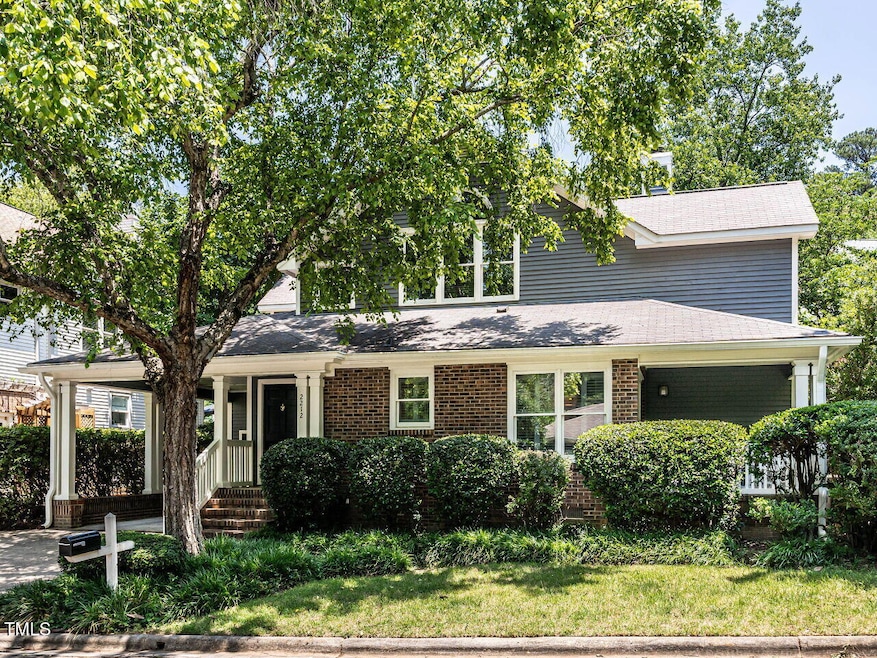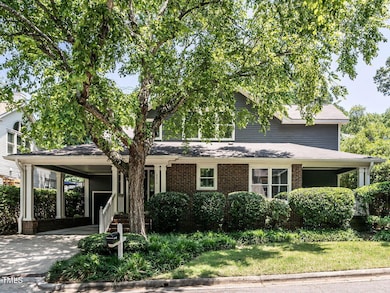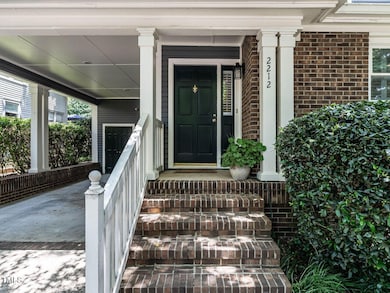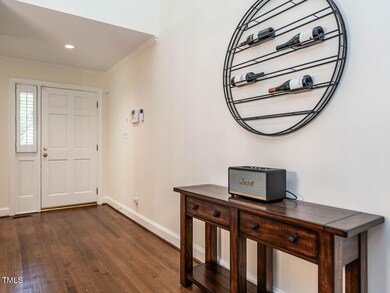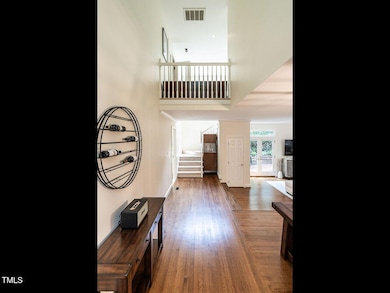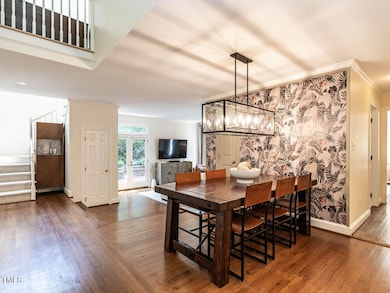
2212 Oxford Hills Dr Raleigh, NC 27608
Fallon Park NeighborhoodEstimated payment $5,509/month
Highlights
- Open Floorplan
- Cathedral Ceiling
- Wood Flooring
- Joyner Elementary School Rated A-
- Transitional Architecture
- Granite Countertops
About This Home
One of Raleigh's best kept secrets, Oxford Hills sits among elegant, historic, Raleigh neighborhoods. Enjoy easy luxury in the Oxford Park, Bloomsbury, and Five Points area. Built in 1986, this cottage-style home offers newer era construction in a quaint, yet modern package. Recent bath renovations are worthy of Elle Decor, while earlier kitchen and guest bath updates stand the test of time. Gorgeous hardwoods grace the main living areas with open yet well-defined living/entertaining spaces. A truly original floor plan, this home boasts two enclosed flex/office spaces in addition to three bedrooms, giving the home its unique multi-functional appeal. The cozy, charming patio has incredible privacy with mature landscaping, while the covered kitchen porch is perfect for al fresco dining. Oxford Hills is a surprise find - don't miss your opportunity!
Listing Agent
Berkshire Hathaway HomeService License #271738 Listed on: 06/05/2025

Home Details
Home Type
- Single Family
Est. Annual Taxes
- $6,347
Year Built
- Built in 1986
Lot Details
- 4,356 Sq Ft Lot
HOA Fees
- $50 Monthly HOA Fees
Home Design
- Transitional Architecture
- Cottage
- Brick Exterior Construction
- Pillar, Post or Pier Foundation
- Shingle Roof
- Wood Siding
Interior Spaces
- 2,072 Sq Ft Home
- 2-Story Property
- Open Floorplan
- Crown Molding
- Smooth Ceilings
- Cathedral Ceiling
- Ceiling Fan
- Recessed Lighting
- Gas Fireplace
- Entrance Foyer
- Living Room with Fireplace
- Combination Dining and Living Room
- Basement
- Crawl Space
- Pull Down Stairs to Attic
Kitchen
- Eat-In Kitchen
- Breakfast Bar
- Built-In Gas Range
- Microwave
- Dishwasher
- Granite Countertops
Flooring
- Wood
- Carpet
- Tile
Bedrooms and Bathrooms
- 3 Bedrooms
- 3 Full Bathrooms
- Soaking Tub
- Walk-in Shower
Laundry
- Laundry on main level
- Laundry in Bathroom
- Dryer
- Washer
Parking
- 3 Parking Spaces
- 1 Carport Space
- 2 Open Parking Spaces
Schools
- Joyner Elementary School
- Oberlin Middle School
- Broughton High School
Utilities
- Central Heating and Cooling System
- Floor Furnace
- Heat Pump System
Community Details
- Association fees include road maintenance
- Oxford Park HOA, Phone Number (919) 210-1587
- Oxford Park Subdivision
Listing and Financial Details
- Assessor Parcel Number 1704693335
Map
Home Values in the Area
Average Home Value in this Area
Tax History
| Year | Tax Paid | Tax Assessment Tax Assessment Total Assessment is a certain percentage of the fair market value that is determined by local assessors to be the total taxable value of land and additions on the property. | Land | Improvement |
|---|---|---|---|---|
| 2024 | $6,347 | $728,456 | $500,000 | $228,456 |
| 2023 | $4,952 | $452,434 | $225,000 | $227,434 |
| 2022 | $4,601 | $452,434 | $225,000 | $227,434 |
| 2021 | $4,422 | $452,434 | $225,000 | $227,434 |
| 2020 | $4,342 | $452,434 | $225,000 | $227,434 |
| 2019 | $4,439 | $381,277 | $160,000 | $221,277 |
| 2018 | $4,186 | $381,277 | $160,000 | $221,277 |
| 2017 | $3,986 | $381,277 | $160,000 | $221,277 |
| 2016 | $3,904 | $381,277 | $160,000 | $221,277 |
| 2015 | $4,910 | $472,188 | $216,000 | $256,188 |
| 2014 | $4,656 | $472,188 | $216,000 | $256,188 |
Property History
| Date | Event | Price | Change | Sq Ft Price |
|---|---|---|---|---|
| 06/13/2025 06/13/25 | Pending | -- | -- | -- |
| 06/05/2025 06/05/25 | For Sale | $890,000 | +20.1% | $430 / Sq Ft |
| 12/15/2023 12/15/23 | Off Market | $741,000 | -- | -- |
| 03/13/2023 03/13/23 | Sold | $741,000 | +7.4% | $358 / Sq Ft |
| 02/11/2023 02/11/23 | Pending | -- | -- | -- |
| 02/09/2023 02/09/23 | For Sale | $690,000 | -- | $333 / Sq Ft |
Purchase History
| Date | Type | Sale Price | Title Company |
|---|---|---|---|
| Warranty Deed | $741,000 | -- | |
| Deed | $161,000 | -- |
Mortgage History
| Date | Status | Loan Amount | Loan Type |
|---|---|---|---|
| Open | $703,950 | New Conventional | |
| Previous Owner | $50,000 | Credit Line Revolving | |
| Previous Owner | $50,000 | Credit Line Revolving | |
| Previous Owner | $110,000 | Unknown | |
| Previous Owner | $50,000 | Credit Line Revolving |
Similar Homes in Raleigh, NC
Source: Doorify MLS
MLS Number: 10100749
APN: 1704.07-69-3335-000
- 1901 White Oak Rd
- 2124 Fallon Oaks Ct
- 2236 The Cir
- 204 E Whitaker Mill Rd
- 208 E Whitaker Mill Rd
- 323 Hudson St
- 2125 Pine Dr
- 2406 Oxford Rd
- 2605 Hazelwood Dr
- 406 E Whitaker Mill Rd
- 2328 Byrd St
- 2100 Breeze Rd
- 203 W West Roanoke Park Dr
- 1610 Carson St
- 2005 Glenwood Ave
- 2306 Byrd St
- 1523 1/2 Sunrise Ave
- 1523 Sunrise Ave
- 1521 1/2 Sunrise Ave
- 1521 Havenmont Ct
