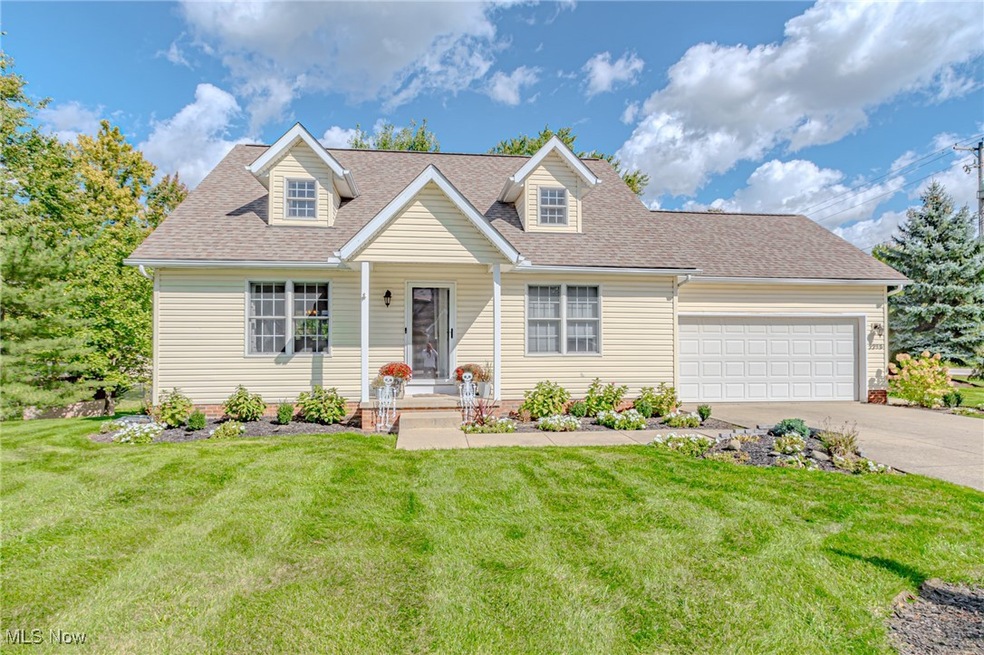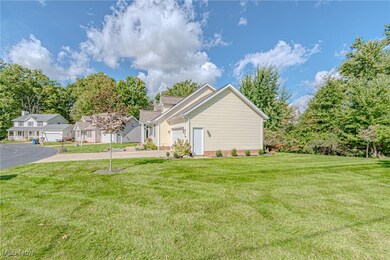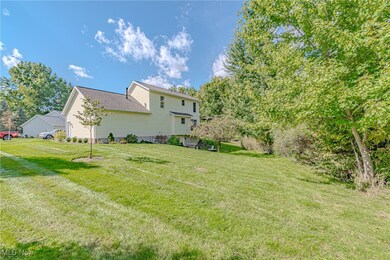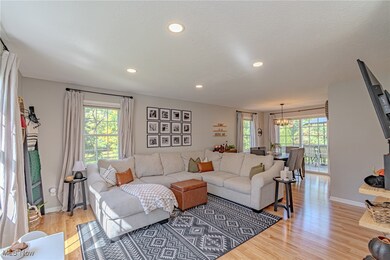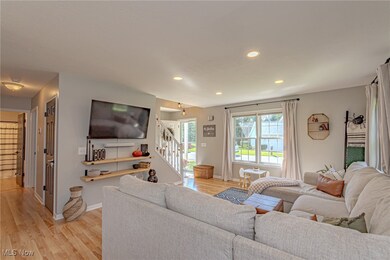
Highlights
- Cape Cod Architecture
- Patio
- Ceiling Fan
- Deck
- Forced Air Heating and Cooling System
- 2 Car Garage
About This Home
As of November 2024This home is perfect for first-time home buyers, anyone looking to downsize and everyone in between. The finished basement, completed in 2023, adds loads of space for entertaining and relaxing with access to a patio. The basement is a versatile space that will suit a multitude of needs. The main level of the home has cohesive flooring throughout giving the space a clean modern feel. The first floor has a bedroom located right next to the full bathroom; combining this with the first-floor laundry makes it the perfect setting for anyone needing one-floor living. The second-floor bedrooms were recently updated with luxury vinyl flooring which makes cleaning a breeze. Outdoor spaces including a deck and patio in the private yard are also great for summer parties or casual dinners in the warmer months. New roof 2016. Don't miss your opportunity to own this great home.
Last Agent to Sell the Property
Bellinski-Lynch Real Estate Group
Russell Real Estate Services Brokerage Email: adambellinski@att.net 330-685-5583 License #2013001787 Listed on: 10/10/2024

Home Details
Home Type
- Single Family
Est. Annual Taxes
- $4,405
Year Built
- Built in 2003
Lot Details
- 6,229 Sq Ft Lot
- Northwest Facing Home
HOA Fees
- $93 Monthly HOA Fees
Parking
- 2 Car Garage
- Garage Door Opener
Home Design
- Cape Cod Architecture
- Fiberglass Roof
- Asphalt Roof
- Vinyl Siding
Interior Spaces
- 2-Story Property
- Ceiling Fan
- Finished Basement
- Basement Fills Entire Space Under The House
Kitchen
- Range
- Microwave
- Dishwasher
- Disposal
Bedrooms and Bathrooms
- 3 Bedrooms | 1 Main Level Bedroom
- 2 Full Bathrooms
Outdoor Features
- Deck
- Patio
Utilities
- Forced Air Heating and Cooling System
Community Details
- Stow Road Cluster Homes Homeowners Association
- Stow Road Clstr Homes Subdivision
Listing and Financial Details
- Assessor Parcel Number 5618160
Ownership History
Purchase Details
Home Financials for this Owner
Home Financials are based on the most recent Mortgage that was taken out on this home.Purchase Details
Home Financials for this Owner
Home Financials are based on the most recent Mortgage that was taken out on this home.Purchase Details
Home Financials for this Owner
Home Financials are based on the most recent Mortgage that was taken out on this home.Similar Homes in the area
Home Values in the Area
Average Home Value in this Area
Purchase History
| Date | Type | Sale Price | Title Company |
|---|---|---|---|
| Warranty Deed | $289,000 | None Listed On Document | |
| Warranty Deed | $289,000 | None Listed On Document | |
| Survivorship Deed | $185,000 | Newman | |
| Survivorship Deed | $180,900 | -- |
Mortgage History
| Date | Status | Loan Amount | Loan Type |
|---|---|---|---|
| Open | $274,550 | New Conventional | |
| Closed | $274,550 | New Conventional | |
| Previous Owner | $30,700 | Credit Line Revolving | |
| Previous Owner | $181,649 | FHA | |
| Previous Owner | $181,649 | FHA | |
| Previous Owner | $149,600 | Credit Line Revolving | |
| Previous Owner | $34,500 | New Conventional | |
| Previous Owner | $80,000 | Purchase Money Mortgage |
Property History
| Date | Event | Price | Change | Sq Ft Price |
|---|---|---|---|---|
| 11/13/2024 11/13/24 | Sold | $289,000 | 0.0% | $127 / Sq Ft |
| 10/14/2024 10/14/24 | Pending | -- | -- | -- |
| 10/10/2024 10/10/24 | For Sale | $289,000 | +56.2% | $127 / Sq Ft |
| 05/29/2020 05/29/20 | Sold | $185,000 | +0.5% | $133 / Sq Ft |
| 04/28/2020 04/28/20 | Pending | -- | -- | -- |
| 04/27/2020 04/27/20 | Price Changed | $184,000 | -1.6% | $132 / Sq Ft |
| 04/07/2020 04/07/20 | For Sale | $187,000 | 0.0% | $135 / Sq Ft |
| 03/25/2020 03/25/20 | Pending | -- | -- | -- |
| 03/25/2020 03/25/20 | For Sale | $187,000 | 0.0% | $135 / Sq Ft |
| 03/20/2020 03/20/20 | For Sale | $187,000 | +1.1% | $135 / Sq Ft |
| 03/19/2020 03/19/20 | Off Market | $185,000 | -- | -- |
Tax History Compared to Growth
Tax History
| Year | Tax Paid | Tax Assessment Tax Assessment Total Assessment is a certain percentage of the fair market value that is determined by local assessors to be the total taxable value of land and additions on the property. | Land | Improvement |
|---|---|---|---|---|
| 2025 | $4,405 | $78,002 | $11,687 | $66,315 |
| 2024 | $4,405 | $78,002 | $11,687 | $66,315 |
| 2023 | $4,405 | $78,002 | $11,687 | $66,315 |
| 2022 | $4,063 | $63,508 | $9,503 | $54,005 |
| 2021 | $3,639 | $63,508 | $9,503 | $54,005 |
| 2020 | $3,095 | $63,560 | $9,500 | $54,060 |
| 2019 | $3,151 | $60,940 | $6,080 | $54,860 |
| 2018 | $3,100 | $60,940 | $6,080 | $54,860 |
| 2017 | $3,025 | $60,940 | $6,080 | $54,860 |
| 2016 | $3,113 | $58,230 | $6,080 | $52,150 |
| 2015 | $3,025 | $58,230 | $6,080 | $52,150 |
| 2014 | $3,027 | $58,230 | $6,080 | $52,150 |
| 2013 | $3,031 | $58,610 | $6,080 | $52,530 |
Agents Affiliated with this Home
-
Bellinski-Lynch Real Estate Group

Seller's Agent in 2024
Bellinski-Lynch Real Estate Group
Russell Real Estate Services
(330) 416-0975
4 in this area
517 Total Sales
-
Ashmeet Singh
A
Buyer's Agent in 2024
Ashmeet Singh
EXP Realty, LLC.
(216) 571-1428
1 in this area
4 Total Sales
-
Stephen Thompson

Seller's Agent in 2020
Stephen Thompson
BHHS Northwood
(330) 688-1122
8 in this area
64 Total Sales
Map
Source: MLS Now
MLS Number: 5076494
APN: 56-18160
- 4134 Forest Heights Rd
- 4233 N Gilwood Dr
- 2426 Wrens Dr S Unit 2C
- 0 Stow Rd Unit 5102979
- 4697 Maple Spur Dr Unit 4701
- 2523 Sherwood Dr
- 4406 Forest Lake Ct
- 2568 Celia Dr
- 4710 Hilary Cir
- 4591 Fishcreek Rd
- 4803 Heights Dr
- 4794 Somerset Dr
- 4285 Baird Rd
- 1607 Arndale Rd
- 4091 Burton Dr
- 3972 Genevieve Blvd
- 1954 Baker Ln
- 1852 Lillian Rd Unit 29
- 2335 Liberty Rd
- 0 Pardee Rd
