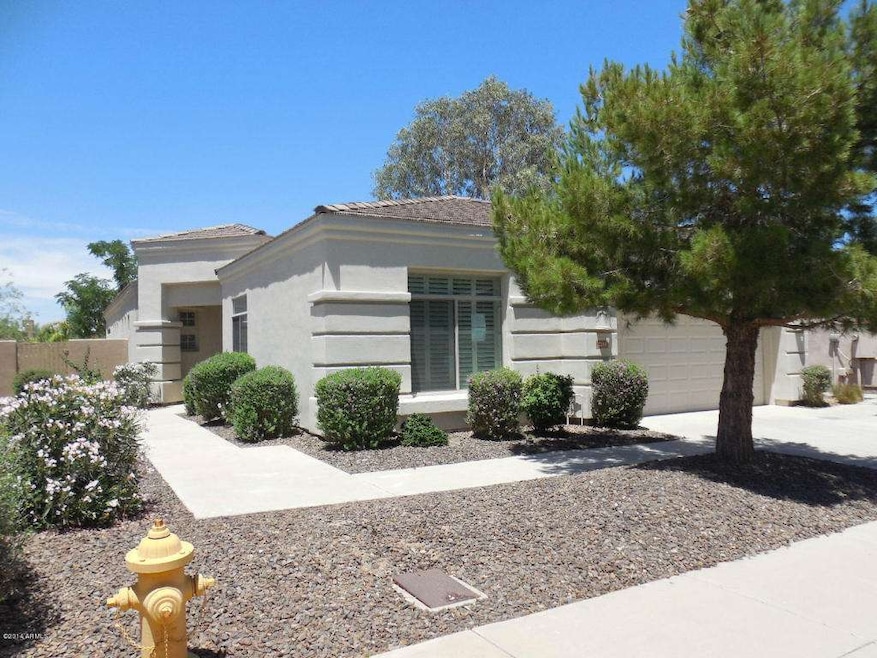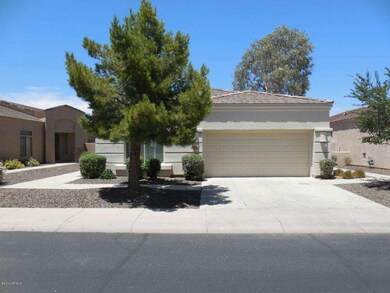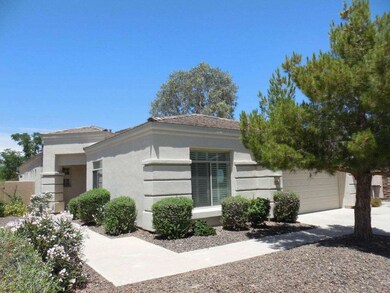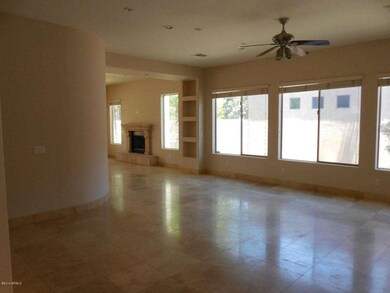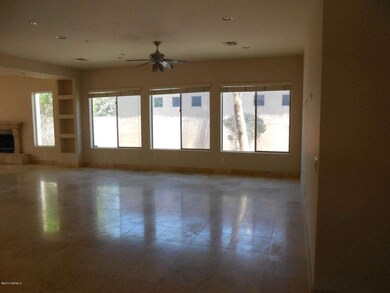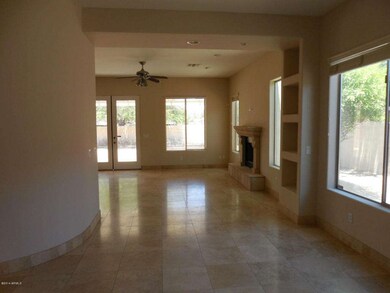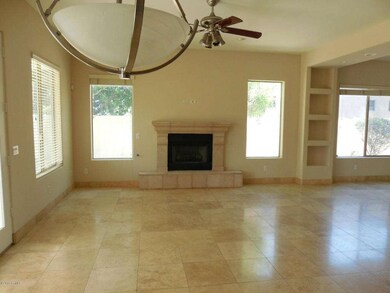
2214 E Constance Way Phoenix, AZ 85042
South Mountain NeighborhoodHighlights
- Gated Community
- Contemporary Architecture
- 1 Fireplace
- Phoenix Coding Academy Rated A
- Hydromassage or Jetted Bathtub
- Community Pool
About This Home
As of August 2014GORGEOUS updated and sparkling clean home in the beautiful Pines at South Mountain Community. This one is DONE!!! The soaring ceilings, plentiful windows for natural light and open floor plan will WOW you! Freshly painted inside and out, brand new garage door and opener, brand new gas hot water heater; these are just a few of the improvements that the new owner will enjoy. Cook's kitchen with granite and high end SS appliances, six burner gas cooktop and huge island. Split master has a private entrance to the covered patio, W/I closet and a spa inspired ensuite bath. This home has CHARACTER, plenty of storage options and spacious outdoor spaces that will inspire. This is a gated community with a community pool - all the benefit without the maintenance and worry! Great location!!! Buyer is responsible to conduct due diligence and verify all material facts, figures, measurements, schools, etc. ***Sold ''as-is'' & ''where-is'' with no warranties expressed or implied.**
Last Agent to Sell the Property
Beth Jo Zeitzer
R.O.I. Properties License #BR044331000 Listed on: 06/05/2014
Home Details
Home Type
- Single Family
Est. Annual Taxes
- $1,883
Year Built
- Built in 2000
Lot Details
- 8,319 Sq Ft Lot
- Desert faces the front of the property
- Block Wall Fence
- Front Yard Sprinklers
- Grass Covered Lot
HOA Fees
- $140 Monthly HOA Fees
Parking
- 2 Car Garage
- Garage Door Opener
Home Design
- Contemporary Architecture
- Wood Frame Construction
- Tile Roof
- Stucco
Interior Spaces
- 2,343 Sq Ft Home
- 1-Story Property
- Ceiling height of 9 feet or more
- Ceiling Fan
- 1 Fireplace
- Double Pane Windows
- Washer and Dryer Hookup
Kitchen
- Eat-In Kitchen
- Built-In Microwave
- Kitchen Island
Flooring
- Carpet
- Tile
Bedrooms and Bathrooms
- 4 Bedrooms
- Primary Bathroom is a Full Bathroom
- 2 Bathrooms
- Dual Vanity Sinks in Primary Bathroom
- Hydromassage or Jetted Bathtub
- Bathtub With Separate Shower Stall
Outdoor Features
- Covered patio or porch
Schools
- Cloves C Campbell Sr Elementary School
- South Mountain High School
Utilities
- Central Air
- Heating Available
- High Speed Internet
- Cable TV Available
Listing and Financial Details
- Tax Lot 28
- Assessor Parcel Number 301-30-186
Community Details
Overview
- Association fees include ground maintenance
- Vision Community Man Association, Phone Number (480) 759-4945
- Pines At South Mountain Subdivision
Recreation
- Community Playground
- Community Pool
Security
- Gated Community
Ownership History
Purchase Details
Home Financials for this Owner
Home Financials are based on the most recent Mortgage that was taken out on this home.Purchase Details
Purchase Details
Home Financials for this Owner
Home Financials are based on the most recent Mortgage that was taken out on this home.Similar Homes in Phoenix, AZ
Home Values in the Area
Average Home Value in this Area
Purchase History
| Date | Type | Sale Price | Title Company |
|---|---|---|---|
| Special Warranty Deed | $265,000 | First American Title Ins Co | |
| Trustee Deed | $245,000 | None Available | |
| Deed | $174,991 | First American Title | |
| Cash Sale Deed | $33,300 | First American Title |
Mortgage History
| Date | Status | Loan Amount | Loan Type |
|---|---|---|---|
| Open | $251,750 | New Conventional | |
| Previous Owner | $100,000 | Credit Line Revolving | |
| Previous Owner | $317,250 | Fannie Mae Freddie Mac | |
| Previous Owner | $150,000 | Credit Line Revolving | |
| Previous Owner | $124,890 | New Conventional |
Property History
| Date | Event | Price | Change | Sq Ft Price |
|---|---|---|---|---|
| 09/30/2018 09/30/18 | Rented | $1,900 | 0.0% | -- |
| 09/18/2018 09/18/18 | Under Contract | -- | -- | -- |
| 09/08/2018 09/08/18 | For Rent | $1,900 | 0.0% | -- |
| 08/29/2014 08/29/14 | Sold | $265,000 | -1.8% | $113 / Sq Ft |
| 07/17/2014 07/17/14 | Pending | -- | -- | -- |
| 07/10/2014 07/10/14 | Price Changed | $269,900 | -8.5% | $115 / Sq Ft |
| 06/05/2014 06/05/14 | For Sale | $294,900 | -- | $126 / Sq Ft |
Tax History Compared to Growth
Tax History
| Year | Tax Paid | Tax Assessment Tax Assessment Total Assessment is a certain percentage of the fair market value that is determined by local assessors to be the total taxable value of land and additions on the property. | Land | Improvement |
|---|---|---|---|---|
| 2025 | $3,427 | $26,020 | -- | -- |
| 2024 | $3,323 | $24,781 | -- | -- |
| 2023 | $3,323 | $38,170 | $7,630 | $30,540 |
| 2022 | $3,254 | $29,000 | $5,800 | $23,200 |
| 2021 | $3,355 | $28,020 | $5,600 | $22,420 |
| 2020 | $3,314 | $25,800 | $5,160 | $20,640 |
| 2019 | $3,201 | $23,850 | $4,770 | $19,080 |
| 2018 | $3,110 | $23,910 | $4,780 | $19,130 |
| 2017 | $2,898 | $22,400 | $4,480 | $17,920 |
| 2016 | $2,750 | $21,960 | $4,390 | $17,570 |
| 2015 | $2,555 | $21,160 | $4,230 | $16,930 |
Agents Affiliated with this Home
-
Jean Hohlfeld
J
Seller's Agent in 2018
Jean Hohlfeld
Realty One Group
(623) 853-3744
6 Total Sales
-

Seller's Agent in 2014
Beth Jo Zeitzer
R.O.I. Properties
(602) 653-0352
-
Susan Carroll-Hamblen

Seller Co-Listing Agent in 2014
Susan Carroll-Hamblen
Century 21 Arizona Foothills
(602) 541-9558
7 Total Sales
Map
Source: Arizona Regional Multiple Listing Service (ARMLS)
MLS Number: 5126181
APN: 301-30-186
- 2213 E Constance Way
- 2223 E Branham Ln
- 2116 E Beautiful Ln
- 7732 S 23rd St
- 2023 E Beautiful Ln
- 2013 E Valencia Dr
- 8026 S 24th St Unit 29
- 2405 E Beverly Rd
- 1919 E Gary Way
- 8209 S 23rd Place
- 2425 E Beverly Rd
- 1851 E Ellis St
- 7605 S 18th Way
- 2021 E Caldwell St
- 7830 S 26th St
- 7019 S 19th Place
- 2320 E Allen St
- 2625 E Beverly Rd
- 2629 E Beverly Rd
- 2335 E Allen St
