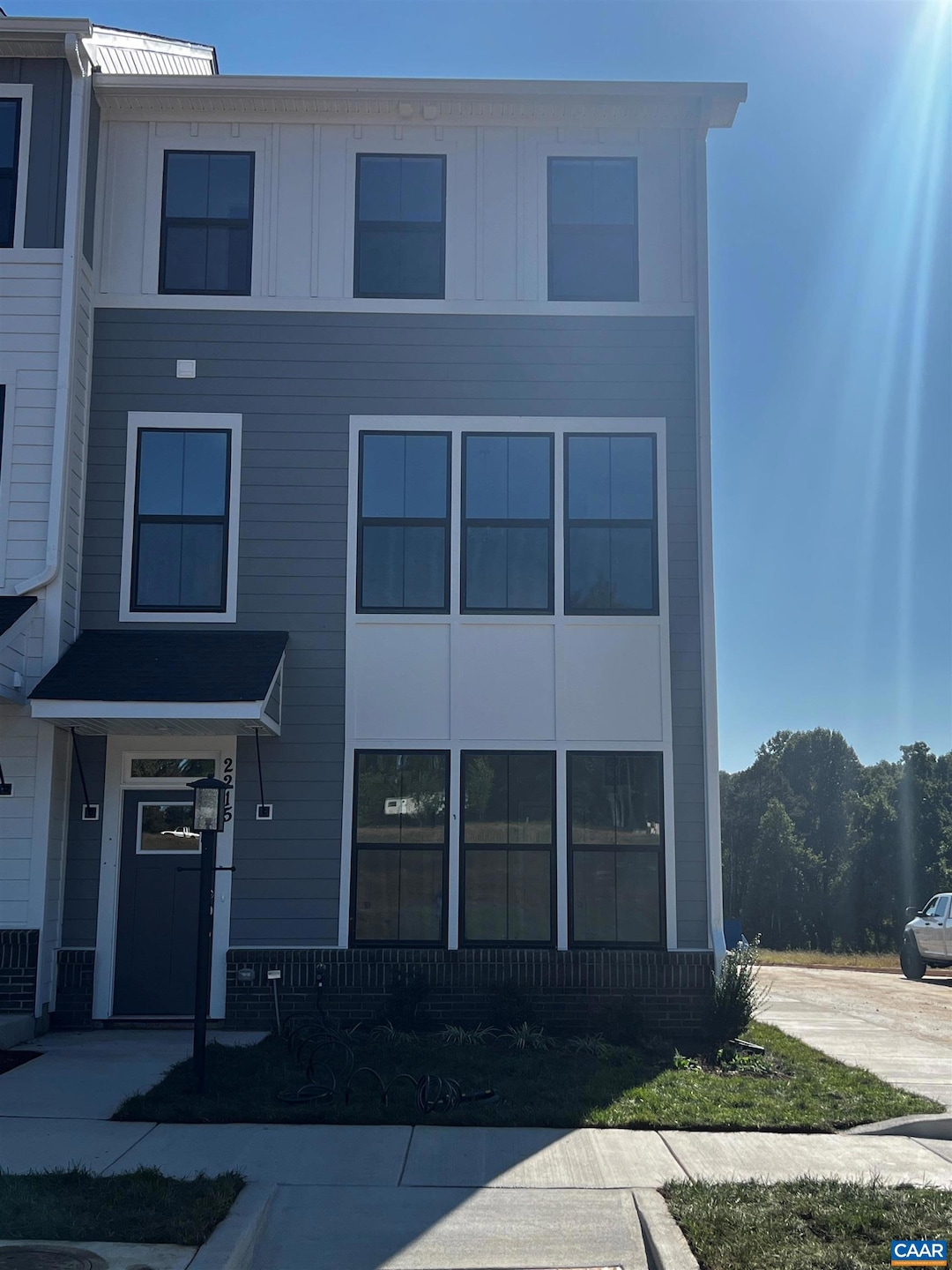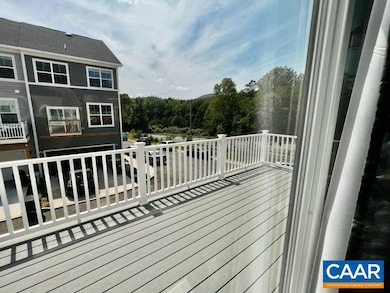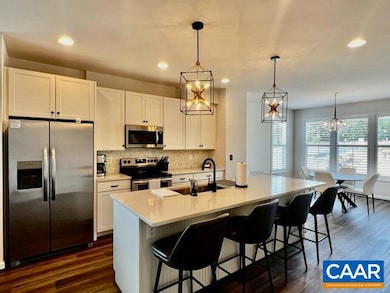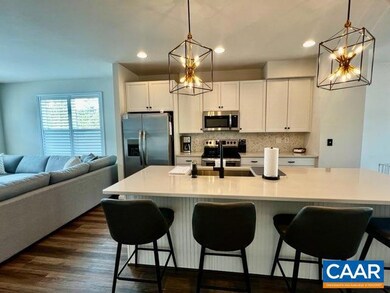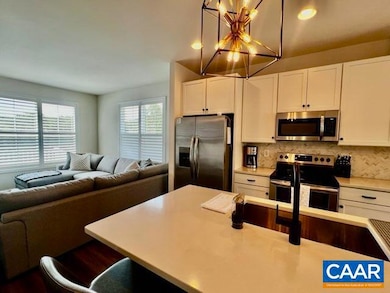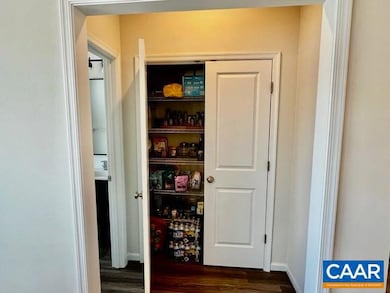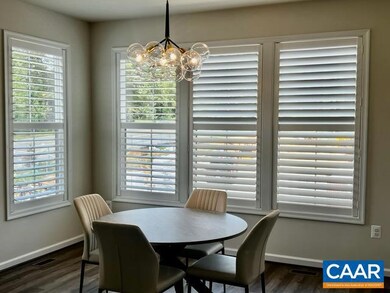2215 Swallowtail Ln Charlottesville, VA 22902
Highlights
- Central Air
- 2 Car Garage
- Heat Pump System
- Jackson P. Burley Middle School Rated A-
About This Home
Still new end unit townhome just minutes from UVA, downtown and Wegman's shopping center. This spacious beautiful upgraded townhome is available with short notice and shows like new. Large island kitchen with quartz countertops, white cabinets and pantry. Luxury vinyl plank flooring throughout main level. Large living space with lots of natural light. Upper level features spacious primary bedroom with private bath; 2 additional bedrooms and full bath; washer and dryer provided. Terrace level features additional bedroom, full bath and 2 car garage.
Property Details
Home Type
- Multi-Family
Year Built
- 2023
Parking
- 2 Car Garage
- Basement Garage
Home Design
- 1,917 Sq Ft Home
- Property Attached
Kitchen
- Electric Range
- Microwave
- Dishwasher
- Disposal
Bedrooms and Bathrooms
- 4 Bedrooms | 1 Main Level Bedroom
Schools
- Mountain View Elementary School
- Walton Middle School
- Monticello High School
Utilities
- Central Air
- Heat Pump System
Community Details
- Southwood Subdivision
Listing and Financial Details
- Property Available on 8/16/25
- Rent includes association dues, gardener, trash collection
Map
Source: Charlottesville area Association of Realtors®
MLS Number: 666910
APN: 090J0-01-11-07000
- 2200 Swallowtail Ln
- 3190 Horizon Rd
- 598 Bleeker St
- 1420 Southern Ridge Dr
- 1356 Villa Way Unit E
- 910 Upper Brook Ct
- 506 Five Row Way
- 1720 Treetop Dr
- 100 Wahoo Way
- 411 Afton Pond Ct
- 1733 Sugar Maple Ct
- 1727 Sugar Maple Ct
- 1536 Water Oak Ct
- 1385 Overlook Dr
- 810 Catalpa Ct
- 206 Buttercup Ln
- 725 Denali Way Unit 104
- 140 Yellowstone Dr Unit 104
- 209 Azalea Dr Unit A 1 BR
- 100 Marion Ct
