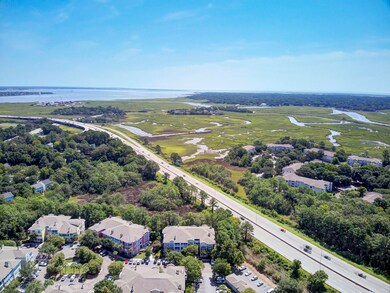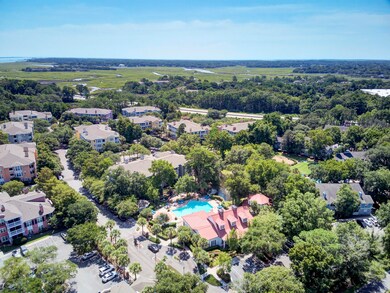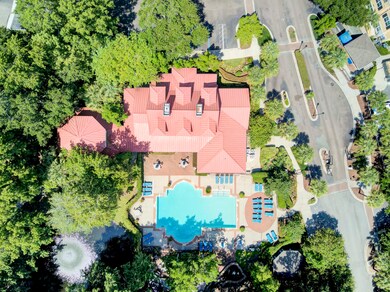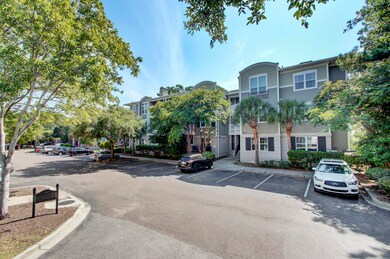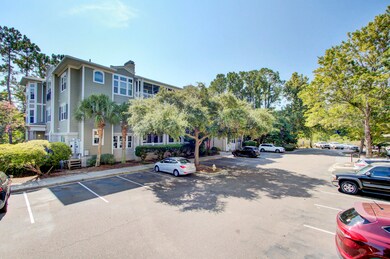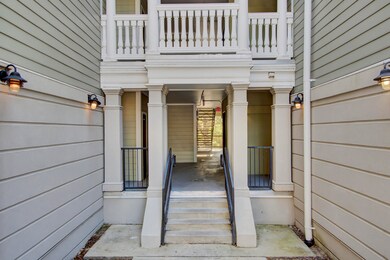
2215 Telfair Way Unit 2215 Charleston, SC 29412
James Island NeighborhoodHighlights
- Fitness Center
- In Ground Pool
- Wooded Lot
- Harbor View Elementary School Rated A
- Gated Community
- High Ceiling
About This Home
As of September 2024Discover your dream lifestyle at 2215 Telfair Way, nestled in the exclusive Mira Vista community on James Island. This elegant first-floor condo, spanning 1,120 square feet, this corner unit seamlessly blends luxury with convenience, offering you both privacy and proximity just 5 minutes to Historic Downtown Charleston's vibrant city life.Step inside your serene retreat to find a welcoming foyer & spacious great room, enhanced by Soaring Ceilings, New LVP flooring and a Serene Coastal color palette creating a warm and inviting atmosphere perfect for both relaxation and entertaining.This open-plan space, featuring natural light throughout includes an open area between foyer & kitchen for an office space or grand dining space open to the kitchen and breakfast nook, invites relaxation and effortless entertaining. The spacious great room opens onto a charming screened porch, perfect for serene mornings or lively gatherings.
The Open & Airy Entertainers Kitchen Features Crisp White Cabinetry with trendy Coastal Hardware, Stainless Sink centered under a large window with private wooded views allows extra natural light to pour throughout the space. Features continued: Stainless Steel electric range, New Refrigerator, GE Microwave, Whirlpool Dishwasher, Extra counter space for desk or use underneath area for wine fridge. The kitchen also includes a Practical Pantry for extra storage complements the space, while the sit-in area with new light fixture invites morning coffees and casual dining. The central Great room, Dining area adjacent to the kitchen, and easy access to the rear patio area simply made for entertaining & hosting guests makes this desirable condo lifestyle a breeze to enjoy. The added bonus of being situated in the back of the community means backing up to a wooded area keeping the windows uncovered to enjoy maximum natural light in the kitchen and great room while maintaining your privacy.
The coastal condo boasts two spacious bedrooms, each thoughtfully separated for privacy. The primary suite with peaceful wooded views is a tranquil retreat with an en-suite bath adorned with a new vanity with new granite countertops and new flooring & spacious walk-in closet, while the second bedroom offers ample space and comfort with 2 closets and ensuite full bathroom with new flooring and bathroom vanity, ideal for guests or roommates. Additional conveniences include a dedicated storage closet.
Mira Vista offers more than just a beautiful home; it provides a lifestyle. Enjoy exclusive access to a resort-style pool, commercial-grade grilling stations, a full gym, and well-maintained walking trails for strolls with your pups. This gated community ensures security and leisure, with elevator access and meticulous landscaping adding to your comfort.
Perfectly positioned, adjacent to the James Island Connector, this condo is a mere five minutes from historic downtown Charleston and close to MUSC, the College of Charleston, and Folly Beach. Local shopping, dining, and the Point Break coffee shop are all within walking distance.
Don't miss the chance to own this immaculate, turn-key condo in one of James Island's most sought-after communities. Contact us today to schedule your private viewing and discover the perfect blend of comfort, convenience, and community at 2215 Telfair Way.
*Home being sold partially furnished.
Last Agent to Sell the Property
Realty One Group Coastal License #107362 Listed on: 08/06/2024

Home Details
Home Type
- Single Family
Est. Annual Taxes
- $4,190
Year Built
- Built in 2001
Lot Details
- Wooded Lot
HOA Fees
- $578 Monthly HOA Fees
Parking
- Off-Street Parking
Home Design
- Slab Foundation
- Asphalt Roof
- Cement Siding
Interior Spaces
- 1,120 Sq Ft Home
- 1-Story Property
- High Ceiling
- Ceiling Fan
- Entrance Foyer
- Great Room
- Combination Dining and Living Room
- Ceramic Tile Flooring
Kitchen
- Eat-In Kitchen
- Dishwasher
Bedrooms and Bathrooms
- 2 Bedrooms
- Walk-In Closet
- 2 Full Bathrooms
- Garden Bath
Laundry
- Laundry Room
- Dryer
- Washer
Outdoor Features
- In Ground Pool
- Screened Patio
Schools
- Harbor View Elementary School
- Camp Road Middle School
- James Island Charter High School
Utilities
- Central Air
- Heating Available
Community Details
Overview
- Front Yard Maintenance
- Mira Vista Subdivision
Recreation
- Fitness Center
- Community Pool
- Trails
Additional Features
- Elevator
- Gated Community
Ownership History
Purchase Details
Home Financials for this Owner
Home Financials are based on the most recent Mortgage that was taken out on this home.Purchase Details
Home Financials for this Owner
Home Financials are based on the most recent Mortgage that was taken out on this home.Purchase Details
Home Financials for this Owner
Home Financials are based on the most recent Mortgage that was taken out on this home.Purchase Details
Home Financials for this Owner
Home Financials are based on the most recent Mortgage that was taken out on this home.Purchase Details
Similar Homes in the area
Home Values in the Area
Average Home Value in this Area
Purchase History
| Date | Type | Sale Price | Title Company |
|---|---|---|---|
| Deed | $375,000 | None Listed On Document | |
| Deed | $245,999 | None Listed On Document | |
| Deed | $245,999 | None Listed On Document | |
| Interfamily Deed Transfer | -- | None Available | |
| Deed | -- | None Available | |
| Deed | $210,771 | None Available |
Mortgage History
| Date | Status | Loan Amount | Loan Type |
|---|---|---|---|
| Open | $262,500 | New Conventional | |
| Previous Owner | $196,799 | New Conventional | |
| Previous Owner | $126,000 | New Conventional |
Property History
| Date | Event | Price | Change | Sq Ft Price |
|---|---|---|---|---|
| 09/24/2024 09/24/24 | Sold | $375,000 | -2.3% | $335 / Sq Ft |
| 08/14/2024 08/14/24 | Price Changed | $384,000 | -3.8% | $343 / Sq Ft |
| 08/08/2024 08/08/24 | Price Changed | $399,000 | -2.7% | $356 / Sq Ft |
| 08/08/2024 08/08/24 | For Sale | $410,000 | +66.7% | $366 / Sq Ft |
| 11/12/2021 11/12/21 | Sold | $245,999 | 0.0% | $220 / Sq Ft |
| 10/13/2021 10/13/21 | Pending | -- | -- | -- |
| 04/15/2021 04/15/21 | For Sale | $245,999 | +17.1% | $220 / Sq Ft |
| 07/14/2020 07/14/20 | Sold | $210,000 | -2.3% | $188 / Sq Ft |
| 06/03/2020 06/03/20 | Pending | -- | -- | -- |
| 04/22/2020 04/22/20 | For Sale | $215,000 | -- | $192 / Sq Ft |
Tax History Compared to Growth
Tax History
| Year | Tax Paid | Tax Assessment Tax Assessment Total Assessment is a certain percentage of the fair market value that is determined by local assessors to be the total taxable value of land and additions on the property. | Land | Improvement |
|---|---|---|---|---|
| 2023 | $4,336 | $14,760 | $0 | $0 |
| 2022 | $3,997 | $14,760 | $0 | $0 |
| 2021 | $1,052 | $7,740 | $0 | $0 |
| 2020 | $2,876 | $6,490 | $0 | $0 |
| 2019 | $2,633 | $9,330 | $0 | $0 |
| 2017 | $2,518 | $9,330 | $0 | $0 |
| 2016 | $2,438 | $9,330 | $0 | $0 |
| 2015 | $2,330 | $9,330 | $0 | $0 |
| 2014 | $2,367 | $0 | $0 | $0 |
| 2011 | -- | $0 | $0 | $0 |
Agents Affiliated with this Home
-
Lucy Boyle
L
Seller's Agent in 2024
Lucy Boyle
Realty One Group Coastal
(843) 860-1070
14 in this area
42 Total Sales
-
Justine Manuel
J
Buyer's Agent in 2024
Justine Manuel
Matt O'Neill Real Estate
(541) 778-2084
4 in this area
16 Total Sales
-
Jason Wang

Seller's Agent in 2021
Jason Wang
EXP Realty LLC
(520) 331-0883
14 in this area
193 Total Sales
-
Robin Robinson
R
Seller Co-Listing Agent in 2021
Robin Robinson
Salt Blue Real Estate Services
(843) 412-3797
3 in this area
35 Total Sales
-
Alicia LeJeune

Buyer's Agent in 2021
Alicia LeJeune
RE/MAX
2 in this area
18 Total Sales
-
Tift Mitchell
T
Seller's Agent in 2020
Tift Mitchell
Tift Properties
(843) 514-8566
11 in this area
73 Total Sales
Map
Source: CHS Regional MLS
MLS Number: 24019952
APN: 340-00-00-733
- 1735 Telfair Way Unit 1735
- 1832 Telfair Way Unit 1832
- 1325 Telfair Way Unit 1325
- 2212 Telfair Way Unit 2212
- 1411 Telfair Way Unit 1411
- 1632 Telfair Way
- 1533 Theresa Dr
- 515 Joseph St
- 700 Daniel Ellis Dr Unit 10305
- 700 Daniel Ellis Dr Unit 11302
- 700 Daniel Ellis Dr Unit 4107
- 700 Daniel Ellis Dr Unit 5303
- 700 Daniel Ellis Dr Unit 10307
- 700 Daniel Ellis Dr Unit 3208
- 700 Daniel Ellis Dr Unit 11202
- 700 Daniel Ellis Dr Unit 14206
- 700 Daniel Ellis Dr Unit 5302
- 700 Daniel Ellis Dr Unit 13302
- 1511 Fairway Dr
- 1552 Fairway Dr

