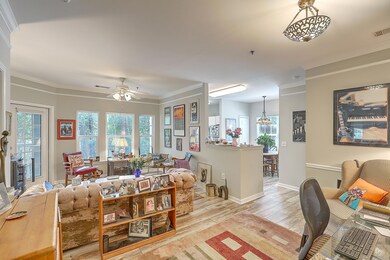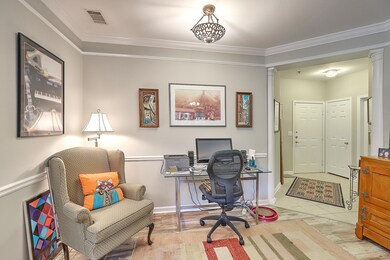
2215 Telfair Way Unit 2215 Charleston, SC 29412
James Island NeighborhoodHighlights
- Fitness Center
- Gated Community
- Great Room
- Harbor View Elementary School Rated A
- High Ceiling
- Community Pool
About This Home
As of September 2024FIRST FLOOR UNIT, BUILDING HAS ELEVATOR, MOTIVATED SELLER,this 2BR 2BA end unit condo with 9'' ceilings , Both bedrooms have their own bathrooms and one bedroom opens to the private screen porch. There is a large, columned entrance foyer, as well as both a spacious dining area off the living room and a breakfast room off the kitchen.This is the only floorplan at Mira Vista that has a breakfast room and kitchen WINDOWS, New roofing,soundproof windows andhardiplank/concrete/stucco siding were installed in 2017-2018. Amenities include a large, pool and fitness center,clubhouse and a resident business center. Motivated Seller!!! NO SHOWINGS UNTIL OCTOBER 10, 2021 due to assessment work.
Home Details
Home Type
- Single Family
Est. Annual Taxes
- $4,336
Year Built
- Built in 2001
HOA Fees
- $400 Monthly HOA Fees
Parking
- Off-Street Parking
Home Design
- Slab Foundation
- Asphalt Roof
- Cement Siding
Interior Spaces
- 1,120 Sq Ft Home
- 1-Story Property
- Smooth Ceilings
- High Ceiling
- Ceiling Fan
- Entrance Foyer
- Great Room
- Combination Dining and Living Room
- Ceramic Tile Flooring
- Dishwasher
Bedrooms and Bathrooms
- 2 Bedrooms
- Walk-In Closet
- 2 Full Bathrooms
Laundry
- Laundry Room
- Dryer
- Washer
Outdoor Features
- Screened Patio
Schools
- Harbor View Elementary School
- Camp Road Middle School
- James Island Charter High School
Utilities
- Central Air
- No Heating
Community Details
Overview
- Front Yard Maintenance
- Mira Vista Subdivision
Amenities
- Laundry Facilities
- Elevator
Recreation
- Tennis Courts
- Fitness Center
- Community Pool
- Community Spa
- Trails
Security
- Gated Community
Ownership History
Purchase Details
Home Financials for this Owner
Home Financials are based on the most recent Mortgage that was taken out on this home.Purchase Details
Home Financials for this Owner
Home Financials are based on the most recent Mortgage that was taken out on this home.Purchase Details
Home Financials for this Owner
Home Financials are based on the most recent Mortgage that was taken out on this home.Purchase Details
Home Financials for this Owner
Home Financials are based on the most recent Mortgage that was taken out on this home.Purchase Details
Similar Homes in Charleston, SC
Home Values in the Area
Average Home Value in this Area
Purchase History
| Date | Type | Sale Price | Title Company |
|---|---|---|---|
| Deed | $375,000 | None Listed On Document | |
| Deed | $245,999 | None Listed On Document | |
| Deed | $245,999 | None Listed On Document | |
| Interfamily Deed Transfer | -- | None Available | |
| Deed | -- | None Available | |
| Deed | $210,771 | None Available |
Mortgage History
| Date | Status | Loan Amount | Loan Type |
|---|---|---|---|
| Open | $262,500 | New Conventional | |
| Previous Owner | $196,799 | New Conventional | |
| Previous Owner | $126,000 | New Conventional |
Property History
| Date | Event | Price | Change | Sq Ft Price |
|---|---|---|---|---|
| 09/24/2024 09/24/24 | Sold | $375,000 | -2.3% | $335 / Sq Ft |
| 08/14/2024 08/14/24 | Price Changed | $384,000 | -3.8% | $343 / Sq Ft |
| 08/08/2024 08/08/24 | Price Changed | $399,000 | -2.7% | $356 / Sq Ft |
| 08/08/2024 08/08/24 | For Sale | $410,000 | +66.7% | $366 / Sq Ft |
| 11/12/2021 11/12/21 | Sold | $245,999 | 0.0% | $220 / Sq Ft |
| 10/13/2021 10/13/21 | Pending | -- | -- | -- |
| 04/15/2021 04/15/21 | For Sale | $245,999 | +17.1% | $220 / Sq Ft |
| 07/14/2020 07/14/20 | Sold | $210,000 | -2.3% | $188 / Sq Ft |
| 06/03/2020 06/03/20 | Pending | -- | -- | -- |
| 04/22/2020 04/22/20 | For Sale | $215,000 | -- | $192 / Sq Ft |
Tax History Compared to Growth
Tax History
| Year | Tax Paid | Tax Assessment Tax Assessment Total Assessment is a certain percentage of the fair market value that is determined by local assessors to be the total taxable value of land and additions on the property. | Land | Improvement |
|---|---|---|---|---|
| 2023 | $4,336 | $14,760 | $0 | $0 |
| 2022 | $3,997 | $14,760 | $0 | $0 |
| 2021 | $1,052 | $7,740 | $0 | $0 |
| 2020 | $2,876 | $6,490 | $0 | $0 |
| 2019 | $2,633 | $9,330 | $0 | $0 |
| 2017 | $2,518 | $9,330 | $0 | $0 |
| 2016 | $2,438 | $9,330 | $0 | $0 |
| 2015 | $2,330 | $9,330 | $0 | $0 |
| 2014 | $2,367 | $0 | $0 | $0 |
| 2011 | -- | $0 | $0 | $0 |
Agents Affiliated with this Home
-
Lucy Boyle
L
Seller's Agent in 2024
Lucy Boyle
Realty One Group Coastal
(843) 860-1070
14 in this area
42 Total Sales
-
Justine Manuel
J
Buyer's Agent in 2024
Justine Manuel
Matt O'Neill Real Estate
(541) 778-2084
4 in this area
16 Total Sales
-
Jason Wang

Seller's Agent in 2021
Jason Wang
EXP Realty LLC
(520) 331-0883
14 in this area
193 Total Sales
-
Robin Robinson
R
Seller Co-Listing Agent in 2021
Robin Robinson
Salt Blue Real Estate Services
(843) 412-3797
3 in this area
35 Total Sales
-
Alicia LeJeune

Buyer's Agent in 2021
Alicia LeJeune
RE/MAX
2 in this area
18 Total Sales
-
Tift Mitchell
T
Seller's Agent in 2020
Tift Mitchell
Tift Properties
(843) 514-8566
11 in this area
73 Total Sales
Map
Source: CHS Regional MLS
MLS Number: 21009991
APN: 340-00-00-733
- 1735 Telfair Way Unit 1735
- 1832 Telfair Way Unit 1832
- 1325 Telfair Way Unit 1325
- 2212 Telfair Way Unit 2212
- 1411 Telfair Way Unit 1411
- 1632 Telfair Way
- 1533 Theresa Dr
- 515 Joseph St
- 700 Daniel Ellis Dr Unit 10305
- 700 Daniel Ellis Dr Unit 11302
- 700 Daniel Ellis Dr Unit 4107
- 700 Daniel Ellis Dr Unit 5303
- 700 Daniel Ellis Dr Unit 10307
- 700 Daniel Ellis Dr Unit 3208
- 700 Daniel Ellis Dr Unit 14206
- 700 Daniel Ellis Dr Unit 5302
- 700 Daniel Ellis Dr Unit 13302
- 1511 Fairway Dr
- 1552 Fairway Dr
- 1446 Burningtree Rd






