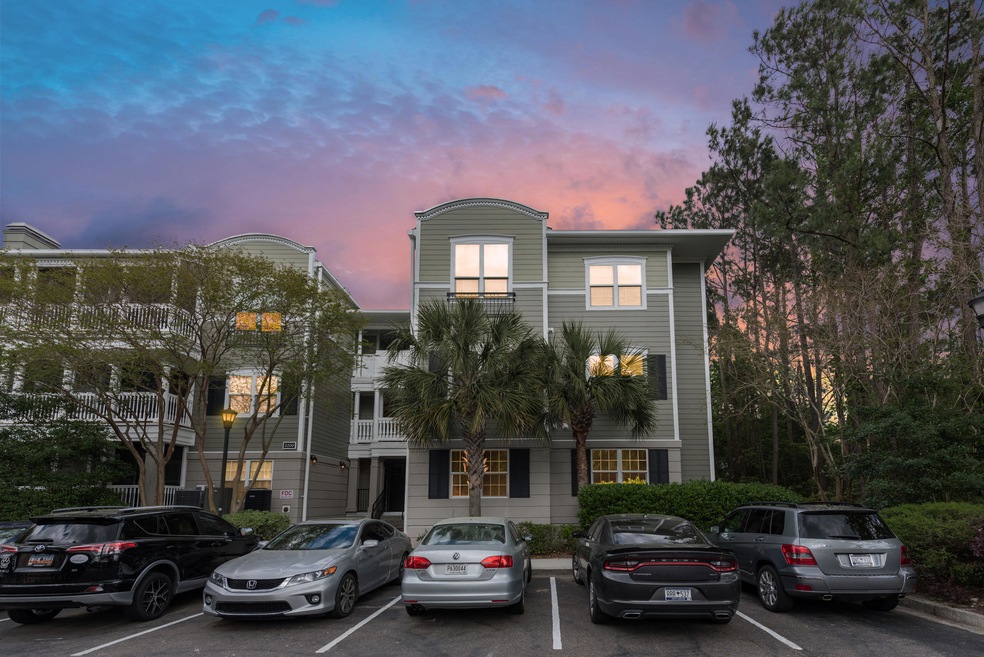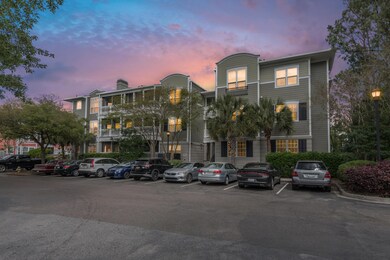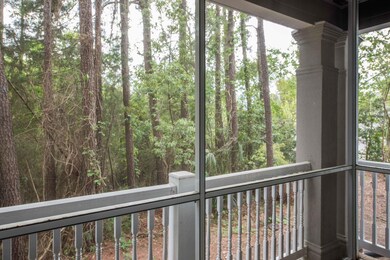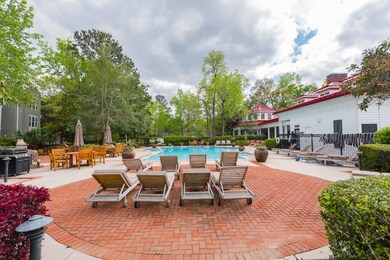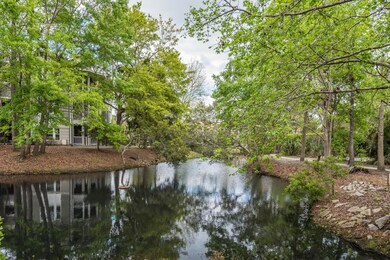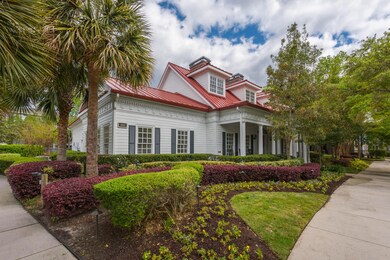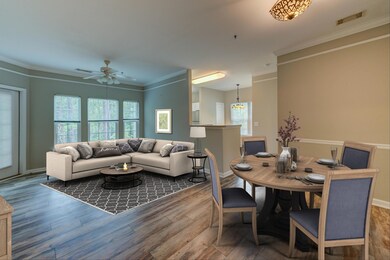
2215 Telfair Way Unit 2215 Charleston, SC 29412
James Island NeighborhoodHighlights
- Fitness Center
- In Ground Pool
- Wooded Lot
- Harbor View Elementary School Rated A
- Gated Community
- High Ceiling
About This Home
As of September 2024Mira Vista is one the best value condo communities in James Island due to the amenities and location at a first time home buyer or first time investor price point. The gated community features a private pool, a business conference center, walking trails, clubhouse, hard scaped grilling area, and fitness center with updated equipment. The community separates itself by the level of maintenance and care to the grounds of the facility with no current assessments or pending litigation. This is a huge benefit because more buyers can get conventional financing with smaller down payments rather than paying cash or using portfolio loans such as other condos. More financing options with healthy hoa reserves are a huge benefit and great way to capitalize on long term growth in a community. (Inaddition to keeping the monthly hoa fees down) Building 22 sits at the edge of the southwest corner of the community next to the marsh with no through traffic. The entire building had a complete exterior overhaul recently, there is new siding, windows, painting, porches, roof, and breezeways. This particular two bedroom unit is special because it is a corner ground floor plan which provides more living area and larger exterior porches, the privacy of the marsh outside the back porch is a great addition as well. The space recently had all new hardwood flooring, cabinets, paint, and appliances all within the past two months so it's truly move in ready. The washer/dryer can also stay with an acceptable offer. The location is 5 minutes from downtown and 15 minutes to Folly Beach schedule a private showing today
Home Details
Home Type
- Single Family
Est. Annual Taxes
- $4,336
Year Built
- Built in 2001
Lot Details
- Wooded Lot
HOA Fees
- $401 Monthly HOA Fees
Parking
- Off-Street Parking
Home Design
- Slab Foundation
- Asphalt Roof
- Cement Siding
Interior Spaces
- 1,120 Sq Ft Home
- 1-Story Property
- Smooth Ceilings
- High Ceiling
- Ceiling Fan
- Entrance Foyer
- Great Room
- Combination Dining and Living Room
- Ceramic Tile Flooring
- Dishwasher
Bedrooms and Bathrooms
- 2 Bedrooms
- Walk-In Closet
- 2 Full Bathrooms
Laundry
- Laundry Room
- Dryer
- Washer
Outdoor Features
- In Ground Pool
- Screened Patio
Schools
- Harbor View Elementary School
- Camp Road Middle School
- James Island Charter High School
Utilities
- Cooling Available
- Forced Air Heating System
Community Details
Overview
- Front Yard Maintenance
- Mira Vista Subdivision
Amenities
- Laundry Facilities
- Elevator
Recreation
- Tennis Courts
- Fitness Center
- Community Pool
- Community Spa
- Trails
Security
- Gated Community
Ownership History
Purchase Details
Home Financials for this Owner
Home Financials are based on the most recent Mortgage that was taken out on this home.Purchase Details
Home Financials for this Owner
Home Financials are based on the most recent Mortgage that was taken out on this home.Purchase Details
Home Financials for this Owner
Home Financials are based on the most recent Mortgage that was taken out on this home.Purchase Details
Home Financials for this Owner
Home Financials are based on the most recent Mortgage that was taken out on this home.Purchase Details
Similar Homes in Charleston, SC
Home Values in the Area
Average Home Value in this Area
Purchase History
| Date | Type | Sale Price | Title Company |
|---|---|---|---|
| Deed | $375,000 | None Listed On Document | |
| Deed | $245,999 | None Listed On Document | |
| Deed | $245,999 | None Listed On Document | |
| Interfamily Deed Transfer | -- | None Available | |
| Deed | -- | None Available | |
| Deed | $210,771 | None Available |
Mortgage History
| Date | Status | Loan Amount | Loan Type |
|---|---|---|---|
| Open | $262,500 | New Conventional | |
| Previous Owner | $196,799 | New Conventional | |
| Previous Owner | $126,000 | New Conventional |
Property History
| Date | Event | Price | Change | Sq Ft Price |
|---|---|---|---|---|
| 09/24/2024 09/24/24 | Sold | $375,000 | -2.3% | $335 / Sq Ft |
| 08/14/2024 08/14/24 | Price Changed | $384,000 | -3.8% | $343 / Sq Ft |
| 08/08/2024 08/08/24 | Price Changed | $399,000 | -2.7% | $356 / Sq Ft |
| 08/08/2024 08/08/24 | For Sale | $410,000 | +66.7% | $366 / Sq Ft |
| 11/12/2021 11/12/21 | Sold | $245,999 | 0.0% | $220 / Sq Ft |
| 10/13/2021 10/13/21 | Pending | -- | -- | -- |
| 04/15/2021 04/15/21 | For Sale | $245,999 | +17.1% | $220 / Sq Ft |
| 07/14/2020 07/14/20 | Sold | $210,000 | -2.3% | $188 / Sq Ft |
| 06/03/2020 06/03/20 | Pending | -- | -- | -- |
| 04/22/2020 04/22/20 | For Sale | $215,000 | -- | $192 / Sq Ft |
Tax History Compared to Growth
Tax History
| Year | Tax Paid | Tax Assessment Tax Assessment Total Assessment is a certain percentage of the fair market value that is determined by local assessors to be the total taxable value of land and additions on the property. | Land | Improvement |
|---|---|---|---|---|
| 2023 | $4,336 | $14,760 | $0 | $0 |
| 2022 | $3,997 | $14,760 | $0 | $0 |
| 2021 | $1,052 | $7,740 | $0 | $0 |
| 2020 | $2,876 | $6,490 | $0 | $0 |
| 2019 | $2,633 | $9,330 | $0 | $0 |
| 2017 | $2,518 | $9,330 | $0 | $0 |
| 2016 | $2,438 | $9,330 | $0 | $0 |
| 2015 | $2,330 | $9,330 | $0 | $0 |
| 2014 | $2,367 | $0 | $0 | $0 |
| 2011 | -- | $0 | $0 | $0 |
Agents Affiliated with this Home
-
Lucy Boyle
L
Seller's Agent in 2024
Lucy Boyle
Realty One Group Coastal
(843) 860-1070
14 in this area
42 Total Sales
-
Justine Manuel
J
Buyer's Agent in 2024
Justine Manuel
Matt O'Neill Real Estate
(541) 778-2084
4 in this area
16 Total Sales
-
Jason Wang

Seller's Agent in 2021
Jason Wang
EXP Realty LLC
(520) 331-0883
14 in this area
193 Total Sales
-
Robin Robinson
R
Seller Co-Listing Agent in 2021
Robin Robinson
Salt Blue Real Estate Services
(843) 412-3797
3 in this area
35 Total Sales
-
Alicia LeJeune

Buyer's Agent in 2021
Alicia LeJeune
RE/MAX
2 in this area
18 Total Sales
-
Tift Mitchell
T
Seller's Agent in 2020
Tift Mitchell
Tift Properties
(843) 514-8566
11 in this area
73 Total Sales
Map
Source: CHS Regional MLS
MLS Number: 20010775
APN: 340-00-00-733
- 1735 Telfair Way Unit 1735
- 1832 Telfair Way Unit 1832
- 1325 Telfair Way Unit 1325
- 2212 Telfair Way Unit 2212
- 1411 Telfair Way Unit 1411
- 1632 Telfair Way
- 1533 Theresa Dr
- 515 Joseph St
- 700 Daniel Ellis Dr Unit 10305
- 700 Daniel Ellis Dr Unit 11302
- 700 Daniel Ellis Dr Unit 4107
- 700 Daniel Ellis Dr Unit 5303
- 700 Daniel Ellis Dr Unit 10307
- 700 Daniel Ellis Dr Unit 3208
- 700 Daniel Ellis Dr Unit 11202
- 700 Daniel Ellis Dr Unit 14206
- 700 Daniel Ellis Dr Unit 5302
- 700 Daniel Ellis Dr Unit 13302
- 1511 Fairway Dr
- 1552 Fairway Dr
