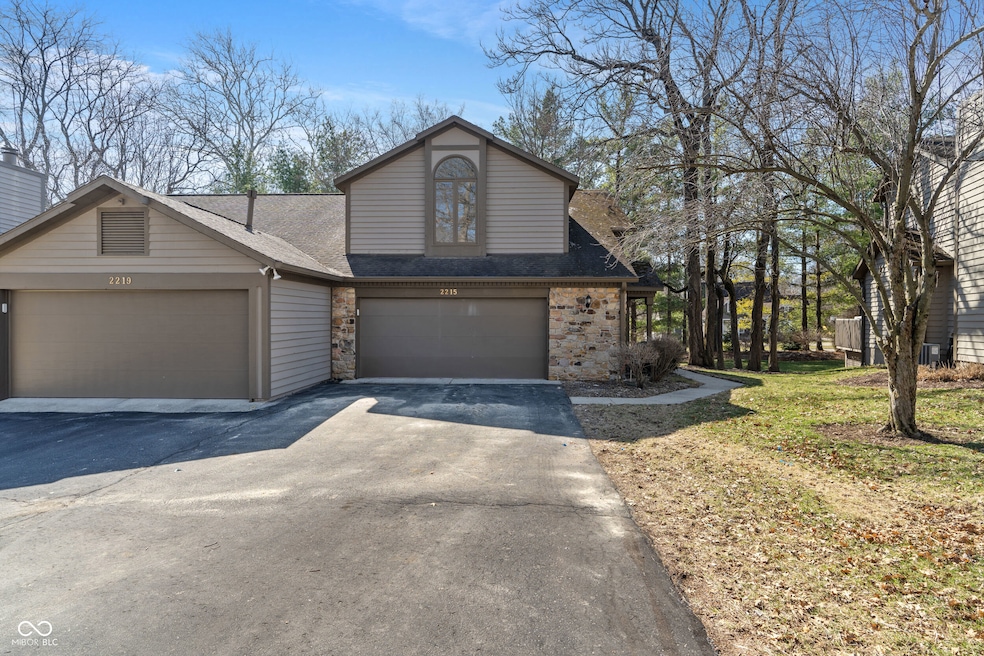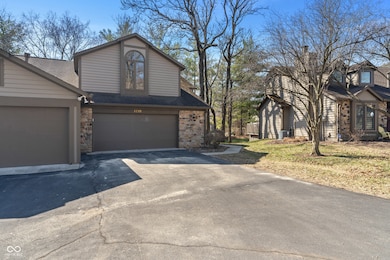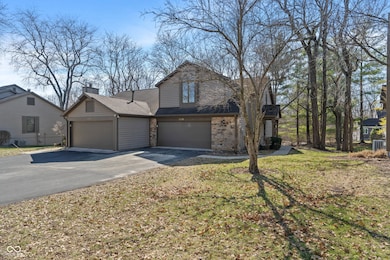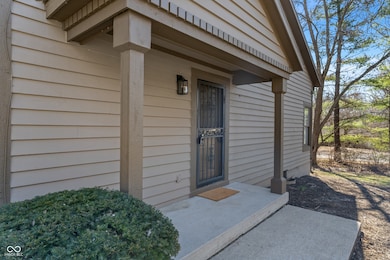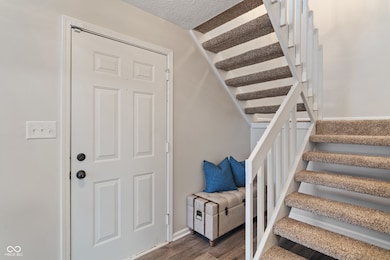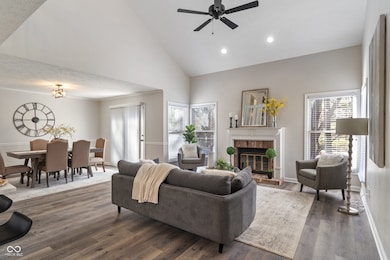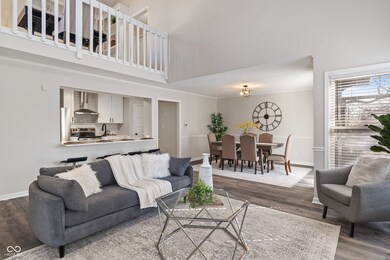
2215 Van Ness Place Indianapolis, IN 46240
North Central NeighborhoodHighlights
- Deck
- Cathedral Ceiling
- Great Room with Fireplace
- North Central High School Rated A-
- Traditional Architecture
- Thermal Windows
About This Home
As of April 2025This remodel has been meticulously designed and executed to offer a breathtaking transformation. Here are all the WOW factors that make this property truly exceptional: Every room in the house boasts brand new flooring, elevating the aesthetic and providing a fresh, clean look. From contemporary chandeliers to ceiling fans, every fixture has been replaced to create a bright and inviting ambiance. The strategic placement of lights enhances the architectural features and adds warmth to each space. The kitchen has undergone a complete makeover, featuring state-of-the-art appliances, sleek countertops, and modern cabinetry. The layout is designed for efficiency and style, making it a chef's dream. Each bathroom in the home has been entirely renovated, showcasing elegant fixtures, pristine tiles, and luxurious fittings. The entire property has been painted inside with a fresh, inviting palette that complements the new design. This attention to detail brings a cohesive and polished look to the remodel. Any thermal windows that needed replacement have been upgraded to enhance energy efficiency and provide better insulation. Available immediately upon closing, this stunning remodel is ready to welcome you home. Experience the sheer beauty and functionality of this transformed space, where every detail has been thoughtfully considered and expertly executed.
Last Agent to Sell the Property
United Real Estate Indpls Brokerage Email: Tom@LiveInIndy.com License #RB14028901 Listed on: 03/11/2025

Co-Listed By
United Real Estate Indpls Brokerage Email: Tom@LiveInIndy.com License #RB14045680
Property Details
Home Type
- Condominium
Est. Annual Taxes
- $2,326
Year Built
- Built in 1986
HOA Fees
- $430 Monthly HOA Fees
Parking
- 2 Car Attached Garage
Home Design
- Traditional Architecture
- Patio Lot
- Cedar
- Stone
Interior Spaces
- 2-Story Property
- Built-in Bookshelves
- Cathedral Ceiling
- Paddle Fans
- Thermal Windows
- Entrance Foyer
- Great Room with Fireplace
- Crawl Space
- Attic Access Panel
Kitchen
- Breakfast Bar
- Electric Oven
- Range Hood
- Recirculated Exhaust Fan
- Dishwasher
- Disposal
Flooring
- Carpet
- Vinyl Plank
Bedrooms and Bathrooms
- 2 Bedrooms
- Walk-In Closet
- Dual Vanity Sinks in Primary Bathroom
Laundry
- Laundry closet
- Washer and Dryer Hookup
Utilities
- Forced Air Heating System
- Water Heater
Additional Features
- Deck
- 1 Common Wall
Community Details
- Association fees include lawncare, ground maintenance, maintenance structure, maintenance, nature area, management, snow removal
- Association Phone (317) 570-4358
- Muir Woods Subdivision
- Property managed by Kirkpatrick Management
Listing and Financial Details
- Tax Lot 2
- Assessor Parcel Number 490219109018000800
- Seller Concessions Offered
Ownership History
Purchase Details
Home Financials for this Owner
Home Financials are based on the most recent Mortgage that was taken out on this home.Purchase Details
Home Financials for this Owner
Home Financials are based on the most recent Mortgage that was taken out on this home.Similar Homes in Indianapolis, IN
Home Values in the Area
Average Home Value in this Area
Purchase History
| Date | Type | Sale Price | Title Company |
|---|---|---|---|
| Personal Reps Deed | $170,000 | None Listed On Document | |
| Warranty Deed | -- | Chicago Title Co |
Mortgage History
| Date | Status | Loan Amount | Loan Type |
|---|---|---|---|
| Previous Owner | $8,382 | Future Advance Clause Open End Mortgage | |
| Previous Owner | $116,000 | New Conventional | |
| Previous Owner | $115,200 | New Conventional | |
| Previous Owner | $69,000 | New Conventional |
Property History
| Date | Event | Price | Change | Sq Ft Price |
|---|---|---|---|---|
| 04/16/2025 04/16/25 | Sold | $299,900 | 0.0% | $200 / Sq Ft |
| 03/14/2025 03/14/25 | Pending | -- | -- | -- |
| 03/11/2025 03/11/25 | For Sale | $299,900 | +76.4% | $200 / Sq Ft |
| 10/25/2024 10/25/24 | Sold | $170,000 | -8.1% | $113 / Sq Ft |
| 10/15/2024 10/15/24 | Pending | -- | -- | -- |
| 10/11/2024 10/11/24 | Price Changed | $185,000 | 0.0% | $123 / Sq Ft |
| 10/11/2024 10/11/24 | For Sale | $185,000 | -7.5% | $123 / Sq Ft |
| 10/04/2024 10/04/24 | Pending | -- | -- | -- |
| 09/30/2024 09/30/24 | For Sale | $200,000 | -- | $133 / Sq Ft |
Tax History Compared to Growth
Tax History
| Year | Tax Paid | Tax Assessment Tax Assessment Total Assessment is a certain percentage of the fair market value that is determined by local assessors to be the total taxable value of land and additions on the property. | Land | Improvement |
|---|---|---|---|---|
| 2024 | $2,430 | $190,700 | $21,900 | $168,800 |
| 2023 | $2,430 | $190,700 | $21,900 | $168,800 |
| 2022 | $2,421 | $177,100 | $35,700 | $141,400 |
| 2021 | $2,120 | $167,600 | $24,000 | $143,600 |
| 2020 | $2,151 | $174,800 | $24,000 | $150,800 |
| 2019 | $1,954 | $170,700 | $24,000 | $146,700 |
| 2018 | $1,709 | $157,300 | $24,000 | $133,300 |
| 2017 | $1,589 | $150,900 | $24,000 | $126,900 |
| 2016 | $1,552 | $154,200 | $24,000 | $130,200 |
| 2014 | $1,122 | $136,700 | $24,000 | $112,700 |
| 2013 | $1,091 | $144,000 | $24,000 | $120,000 |
Agents Affiliated with this Home
-
Thomas Williams
T
Seller's Agent in 2025
Thomas Williams
United Real Estate Indpls
(317) 253-7990
3 in this area
156 Total Sales
-
Kathleen Jordan
K
Seller Co-Listing Agent in 2025
Kathleen Jordan
United Real Estate Indpls
1 in this area
59 Total Sales
-
Denae Lewis

Buyer's Agent in 2025
Denae Lewis
Keller Williams Indpls Metro N
(812) 361-3767
1 in this area
50 Total Sales
-
Lisa Hicks

Seller's Agent in 2024
Lisa Hicks
Carpenter, REALTORS®
(317) 289-1562
1 in this area
132 Total Sales
Map
Source: MIBOR Broker Listing Cooperative®
MLS Number: 22026067
APN: 49-02-19-109-018.000-800
- 2247 Frisco Place
- 2408 Idlewood Dr
- 2417 E 80th St
- 2412 E 79th St
- 8191 Frisco Way
- 1915 Seaport Dr
- 7999 Englewood Rd
- 1633 E 73rd St
- 8315 Union Chapel Rd
- 1425 E 81st St
- 8048 River Bay Dr E
- 2222 E 75th St
- 7711 River Rd
- 7707 River Rd Unit 10
- 7685 River Rd
- 7369 Westfield Blvd
- 7367 Westfield Blvd
- 1530 E 75th St
- 3136 River Bay Dr N
- 3430 Bay Road Dr S
