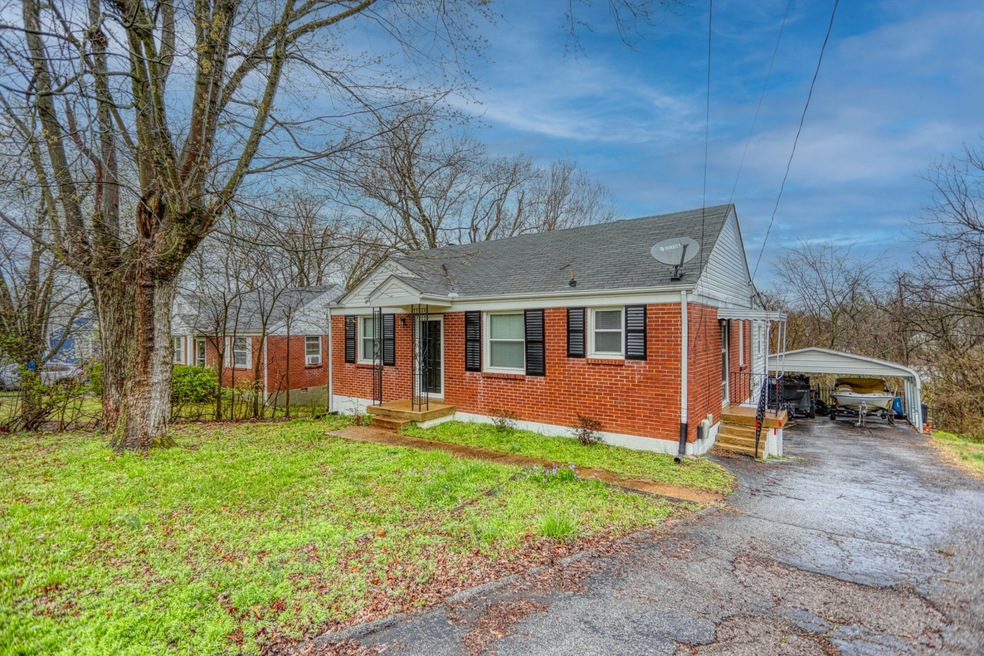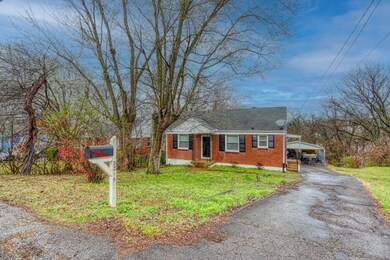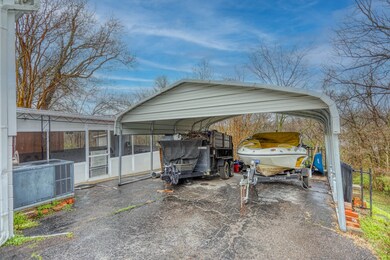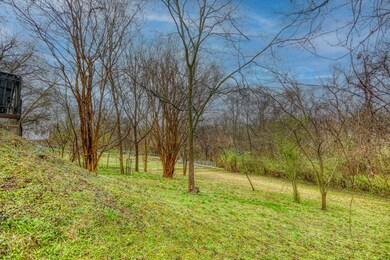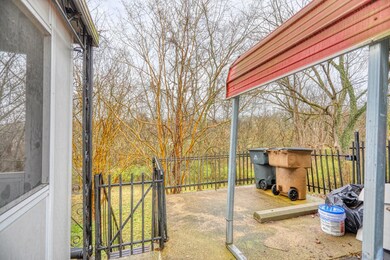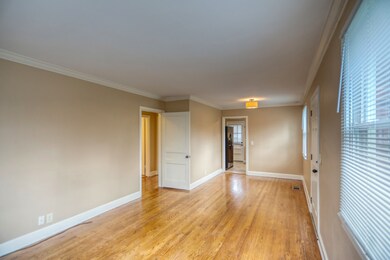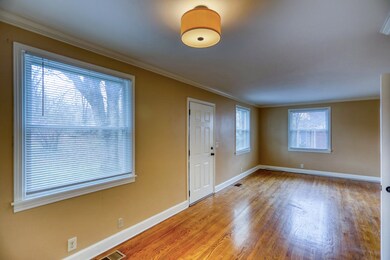
2216 Weona Dr Nashville, TN 37214
Donelson NeighborhoodHighlights
- Traditional Architecture
- No HOA
- Walk-In Closet
- Wood Flooring
- Covered patio or porch
- Cooling Available
About This Home
As of December 2024**BUYER FELL THROUGH ON LAST DEAL, PRICE IMPROVED!!** Calling all investors and first-time homebuyers ready to make their mark! This gem offers endless potential. With 2 bedrooms, 1 bathroom, and charming brick accents, it's a canvas waiting for your personal touch. Enjoy hardwood floors, a newer HVAC system, and a spacious yard perfect for gatherings. Plus, imagine relaxing in the 630sqft. screened porch! Conveniently located near shopping, downtown, and BNA, this home is primed for your vision. Additional living space in the basement awaits your finishing touches. Don't miss out—act now! Cash or Conventional only!!
Last Agent to Sell the Property
EXIT Prime Realty Brokerage Phone: 6156023447 License #348372 Listed on: 03/05/2024
Home Details
Home Type
- Single Family
Est. Annual Taxes
- $2,506
Year Built
- Built in 1955
Lot Details
- 0.51 Acre Lot
- Lot Dimensions are 55 x 301
Home Design
- Traditional Architecture
- Brick Exterior Construction
- Asphalt Roof
Interior Spaces
- 1,812 Sq Ft Home
- Property has 2 Levels
- Ceiling Fan
- Wood Burning Fireplace
- Unfinished Basement
Kitchen
- <<microwave>>
- Dishwasher
Flooring
- Wood
- Carpet
- Tile
- Vinyl
Bedrooms and Bathrooms
- 2 Main Level Bedrooms
- Walk-In Closet
- 1 Full Bathroom
Laundry
- Dryer
- Washer
Parking
- 2 Parking Spaces
- 2 Carport Spaces
Outdoor Features
- Covered patio or porch
- Outdoor Storage
Schools
- Pennington Elementary School
- Two Rivers Middle School
- Mcgavock Comp High School
Utilities
- Cooling Available
- Central Heating
- High Speed Internet
- Satellite Dish
- Cable TV Available
Community Details
- No Home Owners Association
- Maplecrest Subdivision
Listing and Financial Details
- Assessor Parcel Number 08411000200
Ownership History
Purchase Details
Home Financials for this Owner
Home Financials are based on the most recent Mortgage that was taken out on this home.Purchase Details
Home Financials for this Owner
Home Financials are based on the most recent Mortgage that was taken out on this home.Purchase Details
Home Financials for this Owner
Home Financials are based on the most recent Mortgage that was taken out on this home.Purchase Details
Purchase Details
Home Financials for this Owner
Home Financials are based on the most recent Mortgage that was taken out on this home.Purchase Details
Purchase Details
Home Financials for this Owner
Home Financials are based on the most recent Mortgage that was taken out on this home.Similar Homes in Nashville, TN
Home Values in the Area
Average Home Value in this Area
Purchase History
| Date | Type | Sale Price | Title Company |
|---|---|---|---|
| Warranty Deed | $510,000 | None Listed On Document | |
| Warranty Deed | $510,000 | None Listed On Document | |
| Warranty Deed | $12,000 | Ez Title | |
| Interfamily Deed Transfer | -- | None Available | |
| Quit Claim Deed | -- | None Available | |
| Interfamily Deed Transfer | -- | None Available | |
| Trustee Deed | $136,704 | None Available | |
| Warranty Deed | $124,000 | None Available |
Mortgage History
| Date | Status | Loan Amount | Loan Type |
|---|---|---|---|
| Open | $450,000 | New Conventional | |
| Closed | $450,000 | New Conventional | |
| Previous Owner | $352,500 | Construction | |
| Previous Owner | $198,000 | New Conventional | |
| Previous Owner | $195,000 | New Conventional | |
| Previous Owner | $100,000 | No Value Available | |
| Previous Owner | $48,000 | New Conventional | |
| Previous Owner | $133,292 | No Value Available | |
| Previous Owner | $99,200 | Unknown |
Property History
| Date | Event | Price | Change | Sq Ft Price |
|---|---|---|---|---|
| 12/03/2024 12/03/24 | Sold | $510,000 | -1.9% | $240 / Sq Ft |
| 11/04/2024 11/04/24 | Pending | -- | -- | -- |
| 10/18/2024 10/18/24 | For Sale | $519,990 | +57.6% | $245 / Sq Ft |
| 07/25/2024 07/25/24 | Sold | $330,000 | 0.0% | $182 / Sq Ft |
| 07/16/2024 07/16/24 | Price Changed | $330,000 | -5.7% | $182 / Sq Ft |
| 06/23/2024 06/23/24 | Pending | -- | -- | -- |
| 06/12/2024 06/12/24 | For Sale | $349,987 | 0.0% | $193 / Sq Ft |
| 06/08/2024 06/08/24 | Pending | -- | -- | -- |
| 06/04/2024 06/04/24 | For Sale | $349,987 | 0.0% | $193 / Sq Ft |
| 06/04/2024 06/04/24 | Price Changed | $349,987 | -5.4% | $193 / Sq Ft |
| 05/21/2024 05/21/24 | Pending | -- | -- | -- |
| 05/09/2024 05/09/24 | Price Changed | $369,987 | -2.6% | $204 / Sq Ft |
| 03/25/2024 03/25/24 | Price Changed | $379,987 | -2.6% | $210 / Sq Ft |
| 03/14/2024 03/14/24 | Price Changed | $389,987 | -2.5% | $215 / Sq Ft |
| 03/07/2024 03/07/24 | Price Changed | $399,987 | -4.8% | $221 / Sq Ft |
| 03/06/2024 03/06/24 | For Sale | $419,987 | +600.0% | $232 / Sq Ft |
| 01/23/2013 01/23/13 | Sold | $60,000 | -20.0% | $49 / Sq Ft |
| 12/03/2012 12/03/12 | Pending | -- | -- | -- |
| 07/21/2012 07/21/12 | For Sale | $75,000 | -- | $61 / Sq Ft |
Tax History Compared to Growth
Tax History
| Year | Tax Paid | Tax Assessment Tax Assessment Total Assessment is a certain percentage of the fair market value that is determined by local assessors to be the total taxable value of land and additions on the property. | Land | Improvement |
|---|---|---|---|---|
| 2024 | $2,506 | $77,000 | $15,400 | $61,600 |
| 2023 | $2,506 | $77,000 | $15,400 | $61,600 |
| 2022 | $2,506 | $77,000 | $15,400 | $61,600 |
| 2021 | $2,532 | $77,000 | $15,400 | $61,600 |
| 2020 | $2,283 | $54,075 | $11,100 | $42,975 |
| 2019 | $1,706 | $54,075 | $11,100 | $42,975 |
| 2018 | $1,706 | $54,075 | $11,100 | $42,975 |
| 2017 | $1,706 | $54,075 | $11,100 | $42,975 |
| 2016 | $1,679 | $37,175 | $5,500 | $31,675 |
| 2015 | $1,679 | $37,175 | $5,500 | $31,675 |
| 2014 | $1,679 | $37,175 | $5,500 | $31,675 |
Agents Affiliated with this Home
-
Lucy Sique

Seller's Agent in 2024
Lucy Sique
SimpliHOM
(615) 806-3585
2 in this area
56 Total Sales
-
Taylor Chambliss

Seller's Agent in 2024
Taylor Chambliss
EXIT Prime Realty
(615) 602-3447
1 in this area
54 Total Sales
-
David Goodman

Buyer's Agent in 2024
David Goodman
Hive Nashville LLC
(615) 979-1644
3 in this area
58 Total Sales
-
Joe Hafner

Seller's Agent in 2013
Joe Hafner
Hafner Real Estate
(615) 585-5550
149 Total Sales
-
Nathan Ledbetter
N
Buyer's Agent in 2013
Nathan Ledbetter
Drees Homes
(615) 336-7886
8 Total Sales
Map
Source: Realtracs
MLS Number: 2626628
APN: 084-11-0-002
- 2318 Dennywood Dr
- 2716 Windemere Dr
- 2316 Selma Ave
- 205 Bermuda Dr
- 2329 Selma Ave
- 2334 Revere Place
- 2333 Selma Ave
- 106 Dellrose Dr
- 2109 Brookview Dr
- 2318 Revere Place
- 203 Theodore Rd
- 103 Fairway Dr
- 216 Cottage Place Unit 34
- 2258 Lebanon Pike Unit 14
- 228 Graeme Dr
- 2526 Park Dr
- 2549 Stinson Rd
- 2103 Dearborn Dr
- 1005B Shadow Ln
- 3101 Windemere Cir
