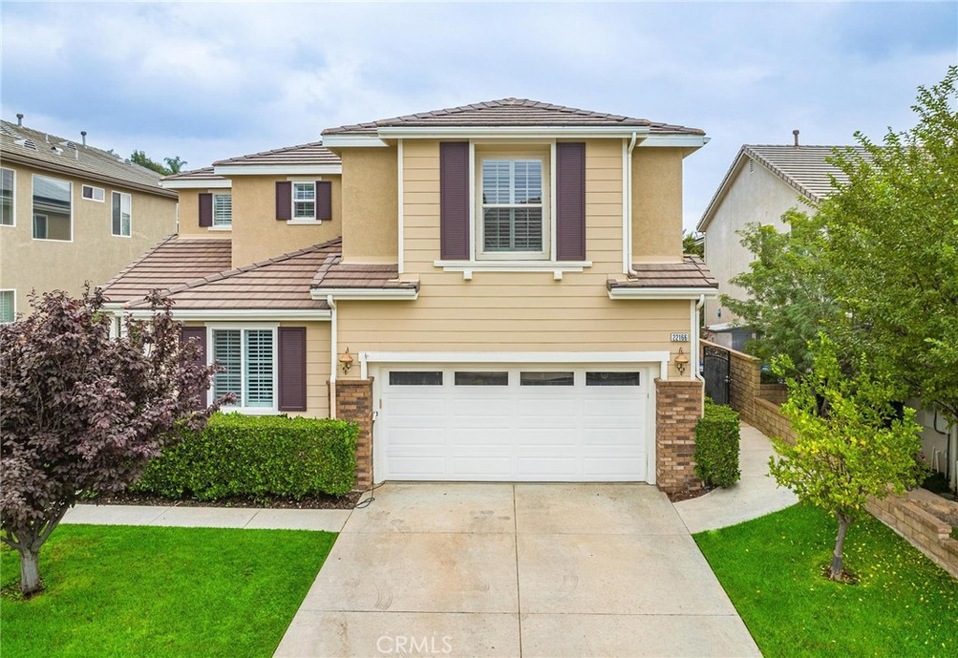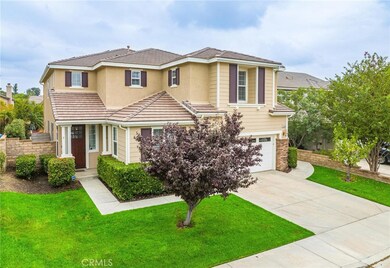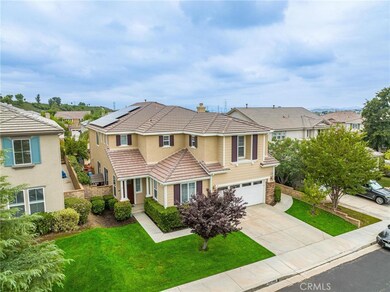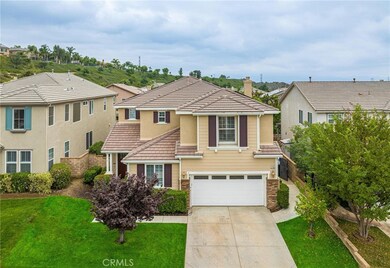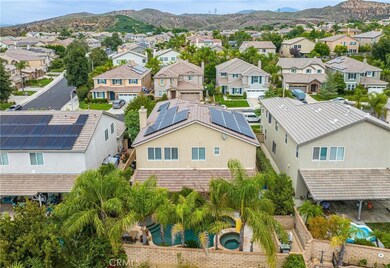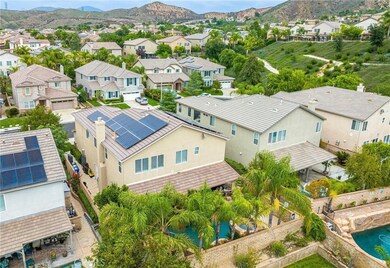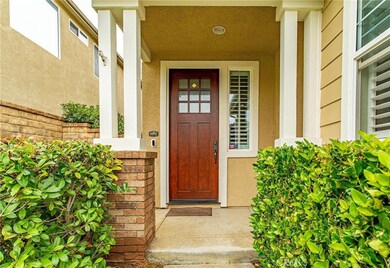
22166 Summer Breeze Ct Santa Clarita, CA 91390
Saugus NeighborhoodEstimated Value: $1,138,000 - $1,203,000
Highlights
- Parking available for a boat
- Pebble Pool Finish
- Open Floorplan
- Mountainview Elementary School Rated 9+
- Solar Power System
- View of Hills
About This Home
As of January 2024Impressive 5 bedroom executive pool home in Saugus' popular "Pacific Crest" area. Truly exceptional floorplan with a full bedroom with attached bath downstairs, 4 bedrooms plus a huge loft upstairs! All bedrooms are of good size with the master offering a very large walk in closet, oversized bath and views of the hills in the distance. Secondary bedrooms also have walk in closets and there is a spacious family room off the kitchen. Upstairs laundry and full sized, double door linen closet. Truly an excellent use of space! There are nice upgrades throughout as well-wood and custom Italian tile flooring, crown and 6 inch base molding, fresh paint plantation shutters and ceiling fans throughout. Granite kitchen with walk in pantry, double convection ovens, and 5 burner stove. From the kitchen you view the private, resort style yard complete with outdoor kitchen with entertainers bar, BBQ, and fridge all under the cover of a full length tiled patio cover. Saltwater pebble tech pool/spa and the flagstone hardscape is a nice compliment to the mature trees and really adds to the ambiance. This is the yard you are looking for! The upstairs loft is a permitted add on from a previous owner and works beautifully as an upstairs family room or office, as it almost 300 square feet alone. Rare 4 car tandem garage with THREE Tesla power walls, Tesla wall charger and shelving. All of this on a rare, small flat cul de sac that is walking distance to Mountainview Elementary (Gold and Blue Ribbon awarded, California Distinguished school) and park. Low HOA, no mello roos taxes. What a great home!
Last Agent to Sell the Property
RE/MAX of Santa Clarita License #01107376 Listed on: 10/04/2023

Home Details
Home Type
- Single Family
Est. Annual Taxes
- $10,725
Year Built
- Built in 2004
Lot Details
- 6,004 Sq Ft Lot
- Cul-De-Sac
- Landscaped
- Sprinkler System
- Back and Front Yard
- Property is zoned SCUR1
HOA Fees
- $139 Monthly HOA Fees
Parking
- 4 Car Attached Garage
- On-Street Parking
- Parking available for a boat
Home Design
- Planned Development
Interior Spaces
- 3,385 Sq Ft Home
- 2-Story Property
- Open Floorplan
- Built-In Features
- Crown Molding
- High Ceiling
- Ceiling Fan
- Recessed Lighting
- Family Room with Fireplace
- Family Room Off Kitchen
- Living Room
- Loft
- Storage
- Laundry Room
- Views of Hills
Kitchen
- Open to Family Room
- Eat-In Kitchen
- Double Oven
- Gas Oven
- Gas Range
- Microwave
- Kitchen Island
- Granite Countertops
Flooring
- Wood
- Carpet
- Tile
Bedrooms and Bathrooms
- 5 Bedrooms | 1 Main Level Bedroom
- Walk-In Closet
Eco-Friendly Details
- Solar Power System
- Solar Heating System
Pool
- Pebble Pool Finish
- Saltwater Pool
- Spa
Outdoor Features
- Covered patio or porch
- Exterior Lighting
Utilities
- Central Heating and Cooling System
Listing and Financial Details
- Tax Lot 18
- Tax Tract Number 46908
- Assessor Parcel Number 3244190018
- $1,073 per year additional tax assessments
Community Details
Overview
- Pacific Crest Community Association, Phone Number (661) 295-9474
- Valencia Management HOA
- Sage Subdivision
- Maintained Community
Amenities
- Picnic Area
Recreation
- Community Playground
Ownership History
Purchase Details
Home Financials for this Owner
Home Financials are based on the most recent Mortgage that was taken out on this home.Purchase Details
Home Financials for this Owner
Home Financials are based on the most recent Mortgage that was taken out on this home.Purchase Details
Home Financials for this Owner
Home Financials are based on the most recent Mortgage that was taken out on this home.Purchase Details
Home Financials for this Owner
Home Financials are based on the most recent Mortgage that was taken out on this home.Similar Homes in the area
Home Values in the Area
Average Home Value in this Area
Purchase History
| Date | Buyer | Sale Price | Title Company |
|---|---|---|---|
| Poghosyan Armine | $1,120,000 | Wfg National Title | |
| Vlasceanu | $685,000 | Lawyers Title Company | |
| Puleo Mark A | $818,000 | First Southwestern Title Co | |
| Eidem Jonn P | $503,000 | North American Title Company |
Mortgage History
| Date | Status | Borrower | Loan Amount |
|---|---|---|---|
| Open | Poghosyan Armine | $1,082,620 | |
| Previous Owner | Vlasceanu Vlad V | $489,500 | |
| Previous Owner | Vlasceanu | $548,000 | |
| Previous Owner | Puleo Mark | $92,879 | |
| Previous Owner | Puleo Mark A | $588,000 | |
| Previous Owner | Eidem John P | $480,000 | |
| Previous Owner | Eidem John P | $55,000 | |
| Previous Owner | Eidem Jonn P | $402,300 | |
| Closed | Eidem Jonn P | $50,000 |
Property History
| Date | Event | Price | Change | Sq Ft Price |
|---|---|---|---|---|
| 01/09/2024 01/09/24 | Sold | $1,120,000 | +1.8% | $331 / Sq Ft |
| 11/24/2023 11/24/23 | Pending | -- | -- | -- |
| 10/31/2023 10/31/23 | For Sale | $1,100,000 | 0.0% | $325 / Sq Ft |
| 10/17/2023 10/17/23 | Pending | -- | -- | -- |
| 10/04/2023 10/04/23 | For Sale | $1,100,000 | -1.8% | $325 / Sq Ft |
| 10/04/2023 10/04/23 | Off Market | $1,120,000 | -- | -- |
| 12/02/2014 12/02/14 | Sold | $685,000 | -4.9% | $192 / Sq Ft |
| 11/10/2014 11/10/14 | Pending | -- | -- | -- |
| 09/16/2014 09/16/14 | For Sale | $720,000 | -- | $202 / Sq Ft |
Tax History Compared to Growth
Tax History
| Year | Tax Paid | Tax Assessment Tax Assessment Total Assessment is a certain percentage of the fair market value that is determined by local assessors to be the total taxable value of land and additions on the property. | Land | Improvement |
|---|---|---|---|---|
| 2024 | $10,725 | $807,114 | $281,841 | $525,273 |
| 2023 | $10,373 | $791,289 | $276,315 | $514,974 |
| 2022 | $10,430 | $775,775 | $270,898 | $504,877 |
| 2021 | $10,248 | $760,565 | $265,587 | $494,978 |
| 2019 | $9,882 | $738,008 | $257,710 | $480,298 |
| 2018 | $9,685 | $723,538 | $252,657 | $470,881 |
| 2016 | $9,131 | $695,445 | $242,847 | $452,598 |
| 2015 | $8,792 | $685,000 | $239,200 | $445,800 |
| 2014 | $8,731 | $678,000 | $352,000 | $326,000 |
Agents Affiliated with this Home
-
Neal Weichel

Seller's Agent in 2024
Neal Weichel
RE/MAX
(661) 313-4663
126 in this area
723 Total Sales
-
Narine Barsumyan
N
Buyer's Agent in 2024
Narine Barsumyan
JohnHart Real Estate
(818) 246-1099
2 in this area
38 Total Sales
-
Michael Lebecki

Seller's Agent in 2014
Michael Lebecki
RE/MAX
3 in this area
24 Total Sales
-
Anita Brunzell

Buyer's Agent in 2014
Anita Brunzell
Coldwell Banker Quality Properties
(661) 255-4600
4 in this area
29 Total Sales
Map
Source: California Regional Multiple Listing Service (CRMLS)
MLS Number: SR23177212
APN: 3244-190-018
- 29161 Garnet Canyon Dr
- 29160 Harmony Way
- 29138 Harmony Way
- 29249 Orion Ln
- 22011 Iron Horse Place
- 28875 Deodar Place
- 28851 Seco Canyon Rd
- 22136 Crestline Trail
- 22425 Poplar St
- 28763 Seco Canyon Rd
- 28855 Klamath Ct
- 22447 Poplar St
- 29002 Ironwood Ln
- 29047 Ironwood Ln
- 28769 Magnolia Way
- 28701 Citrus Place
- 21609 Lucas Ct
- 29259 Black Pine Way
- 28702 Magnolia Way
- 28613 Apricot Place
- 22166 Summer Breeze Ct
- 22160 Summer Breeze Ct
- 22174 Summer Breeze Ct
- 22152 Summer Breeze Ct
- 22163 Wind Flower Place
- 22157 Wind Flower Place
- 22171 Wind Flower Place
- 22153 Wind Flower Place
- 22171 Summer Breeze Ct
- 22165 Summer Breeze Ct
- 22177 Summer Breeze Ct
- 29079 Discovery Ridge Dr
- 29083 Discovery Ridge Dr
- 22159 Summer Breeze Ct
- 29075 Discovery Ridge Dr
- 22151 Summer Breeze Ct
- 29087 Discovery Ridge Dr
- 29071 Discovery Ridge Dr
- 29101 Discovery Ridge Dr
- 29067 Discovery Ridge Dr
