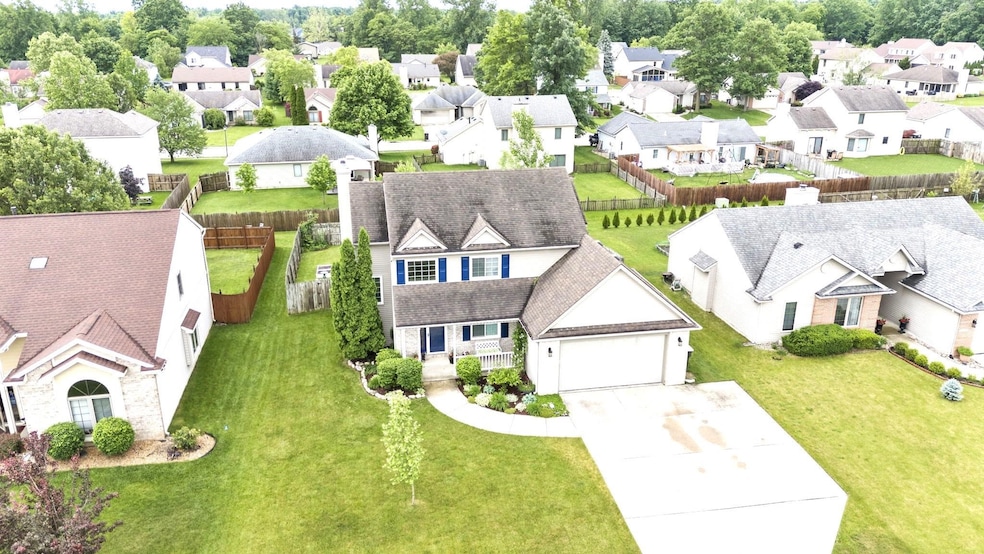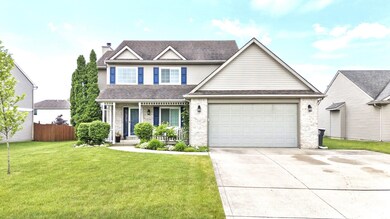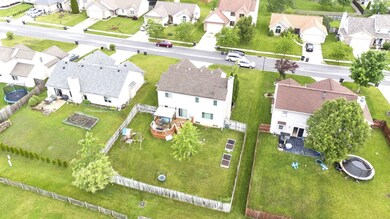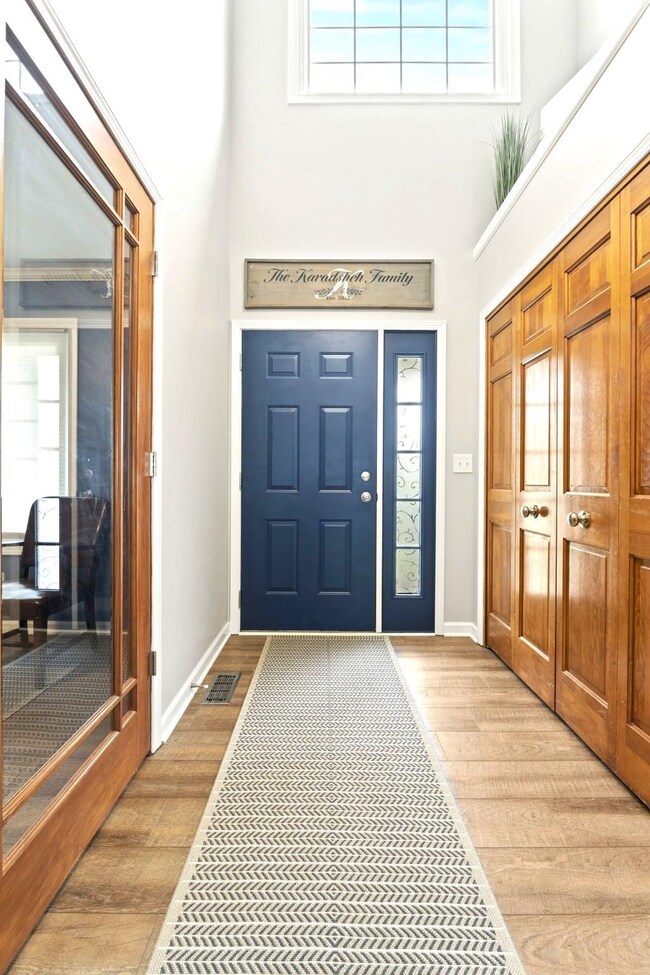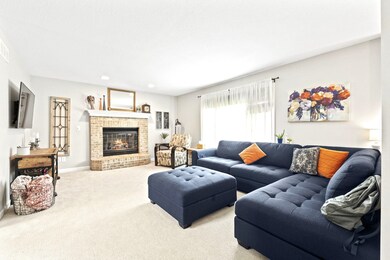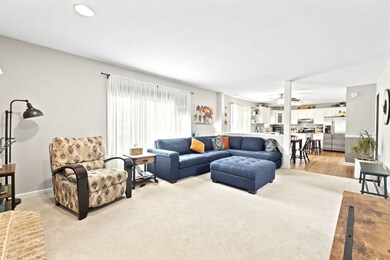
2217 Sweet Cider Rd Fort Wayne, IN 46818
Northwest Fort Wayne NeighborhoodHighlights
- Traditional Architecture
- 2 Car Attached Garage
- Wood Siding
- Carroll High School Rated A
- Forced Air Heating and Cooling System
- Gas Log Fireplace
About This Home
As of September 2024This thoughtfully designed home offers a perfect combination of traditional yet comfortable living. As you enter, you are welcomed by a grand open foyer with a view to the second level, plant self, and lots of sunshine. The wide split staircase features a generous landing that invites you to pause and take in the surroundings. The open floor plan encourages everyone to gather around the living room with gas log fireplace or the large, upgraded kitchen with island. From the kitchen, its only step out back for some sun and fun to the spacious wood deck that overlooks the fenced yard, or you can easily transition to the dining/flex room with beautiful glass French doors. This magnificent home boasts four generously sized bedrooms and is adorned with numerous upgrades, from the laundry room off the primary bath to new carpet and plank vinyl flooring throughout. All three baths have been completely upgraded from the flooring up to the lighting. All the windows and the slider are new, as is the Refrigerator, water heater and garage door opener. The finished basement provides additional room to entertain, for crafting or a reck room and a hide away under the stairs for the kids. There is also an added radon mitigation system. Conveniently located close to shopping, entertainment, schools, doctors, and hospitals.
Last Agent to Sell the Property
Coldwell Banker Real Estate Gr Brokerage Phone: 260-312-0648

Home Details
Home Type
- Single Family
Est. Annual Taxes
- $3,263
Year Built
- Built in 1997
Lot Details
- 9,148 Sq Ft Lot
- Lot Dimensions are 70x130
- Sloped Lot
Parking
- 2 Car Attached Garage
Home Design
- Traditional Architecture
- Brick Exterior Construction
- Poured Concrete
- Wood Siding
- Vinyl Construction Material
Interior Spaces
- 2-Story Property
- Gas Log Fireplace
- Living Room with Fireplace
Bedrooms and Bathrooms
- 4 Bedrooms
Finished Basement
- Basement Fills Entire Space Under The House
- 4 Bedrooms in Basement
Schools
- Hickory Center Elementary School
- Carroll Middle School
- Carroll High School
Utilities
- Forced Air Heating and Cooling System
- Heating System Uses Gas
Community Details
- The Rapids Of Keefer Creek Subdivision
Listing and Financial Details
- Assessor Parcel Number 02-02-31-429-007.000-091
Ownership History
Purchase Details
Home Financials for this Owner
Home Financials are based on the most recent Mortgage that was taken out on this home.Purchase Details
Home Financials for this Owner
Home Financials are based on the most recent Mortgage that was taken out on this home.Purchase Details
Home Financials for this Owner
Home Financials are based on the most recent Mortgage that was taken out on this home.Map
Similar Homes in Fort Wayne, IN
Home Values in the Area
Average Home Value in this Area
Purchase History
| Date | Type | Sale Price | Title Company |
|---|---|---|---|
| Warranty Deed | $342,000 | None Listed On Document | |
| Warranty Deed | -- | Riverbend Title | |
| Warranty Deed | -- | Meridian Title Corporation |
Mortgage History
| Date | Status | Loan Amount | Loan Type |
|---|---|---|---|
| Open | $324,900 | New Conventional | |
| Previous Owner | $160,000 | New Conventional | |
| Previous Owner | $160,000 | New Conventional | |
| Previous Owner | $171,950 | New Conventional | |
| Previous Owner | $173,552 | VA |
Property History
| Date | Event | Price | Change | Sq Ft Price |
|---|---|---|---|---|
| 09/18/2024 09/18/24 | Sold | $342,000 | -2.3% | $116 / Sq Ft |
| 08/20/2024 08/20/24 | Pending | -- | -- | -- |
| 08/16/2024 08/16/24 | Price Changed | $350,000 | 0.0% | $119 / Sq Ft |
| 08/06/2024 08/06/24 | Price Changed | $349,900 | -1.4% | $119 / Sq Ft |
| 07/17/2024 07/17/24 | Price Changed | $355,000 | -1.4% | $120 / Sq Ft |
| 06/29/2024 06/29/24 | For Sale | $360,000 | 0.0% | $122 / Sq Ft |
| 06/12/2024 06/12/24 | Pending | -- | -- | -- |
| 05/30/2024 05/30/24 | For Sale | $360,000 | +97.3% | $122 / Sq Ft |
| 11/07/2014 11/07/14 | Sold | $182,500 | -3.9% | $68 / Sq Ft |
| 09/15/2014 09/15/14 | Pending | -- | -- | -- |
| 07/31/2014 07/31/14 | For Sale | $189,900 | +11.8% | $71 / Sq Ft |
| 06/15/2012 06/15/12 | Sold | $169,900 | 0.0% | $63 / Sq Ft |
| 04/15/2012 04/15/12 | Pending | -- | -- | -- |
| 04/10/2012 04/10/12 | For Sale | $169,900 | -- | $63 / Sq Ft |
Tax History
| Year | Tax Paid | Tax Assessment Tax Assessment Total Assessment is a certain percentage of the fair market value that is determined by local assessors to be the total taxable value of land and additions on the property. | Land | Improvement |
|---|---|---|---|---|
| 2024 | $3,288 | $348,800 | $24,900 | $323,900 |
| 2022 | $3,264 | $314,200 | $24,900 | $289,300 |
| 2021 | $2,880 | $275,800 | $24,900 | $250,900 |
| 2020 | $2,738 | $259,700 | $24,900 | $234,800 |
| 2019 | $2,472 | $234,700 | $24,900 | $209,800 |
| 2018 | $2,234 | $217,100 | $24,900 | $192,200 |
| 2017 | $2,059 | $204,400 | $24,900 | $179,500 |
| 2016 | $1,995 | $198,000 | $24,900 | $173,100 |
| 2014 | $1,774 | $177,400 | $24,900 | $152,500 |
| 2013 | $1,723 | $172,300 | $24,900 | $147,400 |
Source: Indiana Regional MLS
MLS Number: 202419409
APN: 02-02-31-429-007.000-091
- 2111 Autumn Lake Place
- 12226 Bozzio Rd
- 11203 Glenbarr Dr
- 2111 Deer Lodge Dr
- 2036 Deer Lodge Place
- 1916 Deer Lodge Dr
- 3003 Mariposa Place
- 11640 Carroll Cove
- 11501 Ballycastle Place
- 11515 Ballycastle Place
- 2819 Golden Fields Ct
- 11509 Maywin Dr
- 11036 Bushnell Ct
- 11030 Robinair Dr
- 11501 Keady Run
- TBD Bethel Rd
- 10111 Oak Trail Rd
- 3029 Carroll Rd
- 10033 Oak Trail Rd
- 11916 Tapered Bank Run
